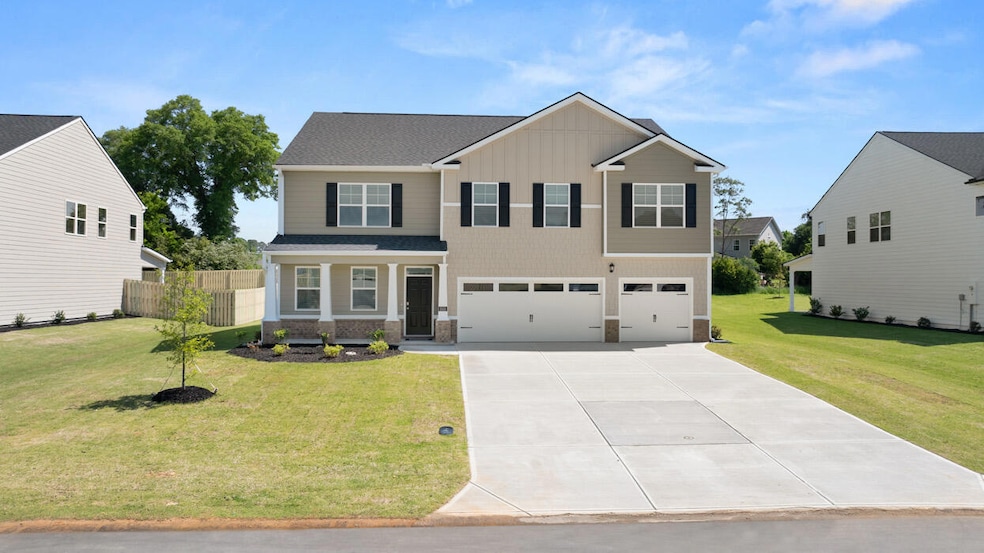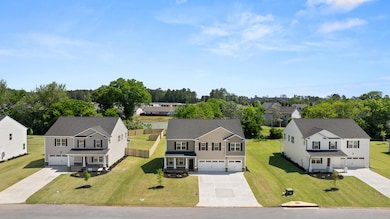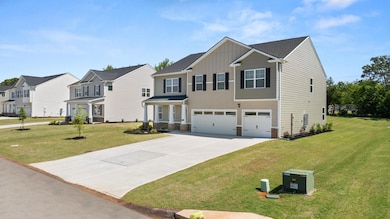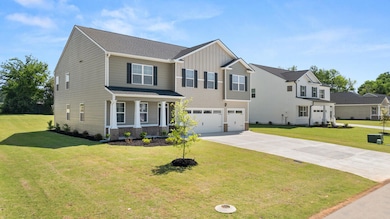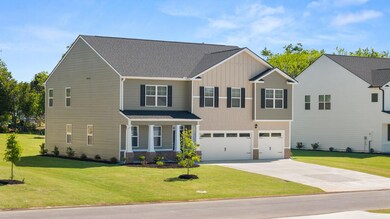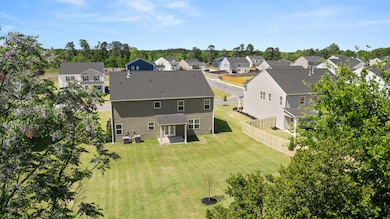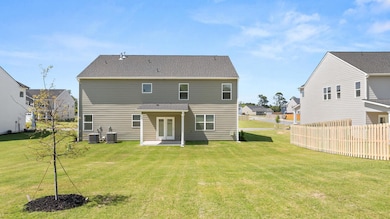Estimated payment $2,672/month
Highlights
- Under Construction
- Main Floor Bedroom
- Breakfast Area or Nook
- Recreation Room
- Covered Patio or Porch
- 3 Car Attached Garage
About This Home
UNDER CONSTRUCTION...SPECIAL FINANCING W/AMAZING INTEREST RATES AND UP TO 6,000 IN SELLER PAID CLOSING COST W/PREFERRED LENDER. The Mansfield offers a 3-car garage & the extra space you want. You will never be too far from home with Home Is Connected. Your new home is built with an industry leading suite of smart home products that keep you in touch. The central kitchen boasts an island & opens to a spacious breakfast area and family room. A guest bedroom with full bath offers the perfect retreat for visitors on the main level, plus there's a convenient powder room. Upstairs includes a versatile loft for recreation or extra casual living space, large secondary bedrooms, & a private bedroom suite with spa-like bath. Photos used for illustrative purposes. Financing offered by DHI Mortgage Company, Ltd. (DHIM). Branch NMl5 #1679072. 4234 Wheeler Rd., Martinez, GA 30907. Company NMl5 #14622. DHIM is an affiliate of D.R. Horton. For more information about DHIM and its licensing please visit All terms and conditions subject to credit approval, market conditions and availability. D.R. Horton has locked-in, through DHIM, a fixed interest rate for a pool of funds. Rates only available until pool of funds is depleted or rate expires. Interest rate offered applies only to the D.R. Horton family of brand properties purchased as borrower's principal residence. Rate is not applicable for all credit profiles and may require borrower to pay points to obtain the advertised rate. Restrictions apply. Buyer is not required to finance through DHIM to purchase a home; however, buyer must use DHIM to receive the advertised rate. Additional dosing costs will apply. Please contact your Mortgage Loan Originator for complete eligibility requirements. May not be able to be combined with other available D.R. Horton offers or discounts. Contact a D.R. Horton sales representative for more information and for a list of available homes. Property restrictions apply. Photos are representational only. Equal Housing Opportunity. APR= Annual Percentage Rate. HOA= Homeowners Association. FHA= Federal Housing Administration. VA= U.S. Department of Veterans Affairs. USDA= U.S. Department of Agriculture. SBC= Standby Commitment.
Listing Agent
D.R. Horton Realty of Georgia, Inc. License #105846 Listed on: 09/25/2025

Home Details
Home Type
- Single Family
Year Built
- Built in 2025 | Under Construction
Lot Details
- 0.34 Acre Lot
- Front and Back Yard Sprinklers
HOA Fees
- $38 Monthly HOA Fees
Parking
- 3 Car Attached Garage
- Garage Door Opener
Home Design
- Brick Exterior Construction
- Slab Foundation
- Composition Roof
- HardiePlank Type
Interior Spaces
- 3,481 Sq Ft Home
- 2-Story Property
- Blinds
- Family Room with Fireplace
- Living Room
- Recreation Room
- Scuttle Attic Hole
- Fire and Smoke Detector
- Washer and Electric Dryer Hookup
Kitchen
- Breakfast Area or Nook
- Gas Range
- Microwave
- Dishwasher
- Kitchen Island
- Disposal
Flooring
- Carpet
- Laminate
- Vinyl
Bedrooms and Bathrooms
- 5 Bedrooms
- Main Floor Bedroom
- Primary Bedroom Upstairs
- Walk-In Closet
- In-Law or Guest Suite
Outdoor Features
- Covered Patio or Porch
Schools
- Chukker Creek Elementary School
- Kennedy Middle School
- South Aiken High School
Utilities
- Central Air
- Heating System Uses Natural Gas
- Tankless Water Heater
Community Details
- Chukker Creek Landing Subdivision
Listing and Financial Details
- Assessor Parcel Number 1231523004
Map
Home Values in the Area
Average Home Value in this Area
Property History
| Date | Event | Price | List to Sale | Price per Sq Ft | Prior Sale |
|---|---|---|---|---|---|
| 10/14/2025 10/14/25 | Sold | $419,430 | 0.0% | $120 / Sq Ft | View Prior Sale |
| 10/09/2025 10/09/25 | Off Market | $419,430 | -- | -- | |
| 10/02/2025 10/02/25 | For Sale | $419,430 | -- | $120 / Sq Ft |
Source: REALTORS® of Greater Augusta
MLS Number: 547522
- 3028 Fancy Trail
- 3025 Fancy Trail
- 3029 Fancy Trail
- 3044 Fancy Trail
- 3036 Fancy Trail
- 4010 Shy Boy Cove
- 3013 Fancy Trail
- 4018 Shy Boy Cove
- 4031 Shy Boy Cove
- Denton Plan at Chukker Creek Landing
- Mansfield Plan at Chukker Creek Landing
- Cali Plan at Chukker Creek Landing
- Halton Plan at Chukker Creek Landing
- 101 Century Ln
- 2086 Catlet Ct
