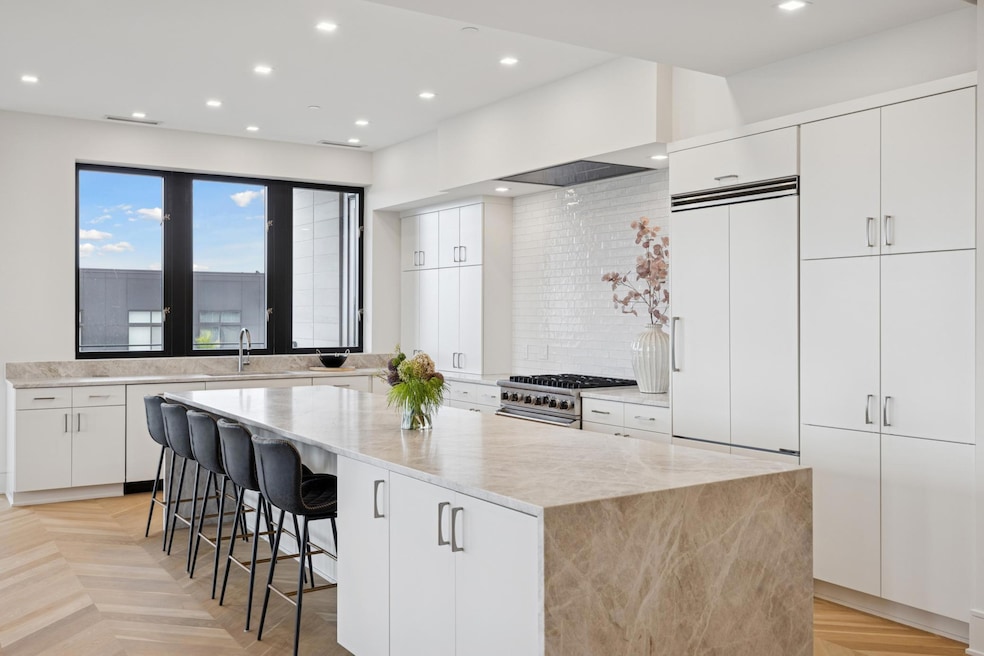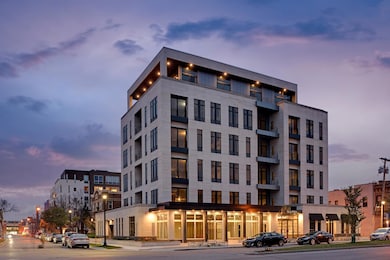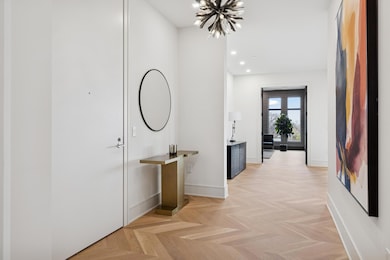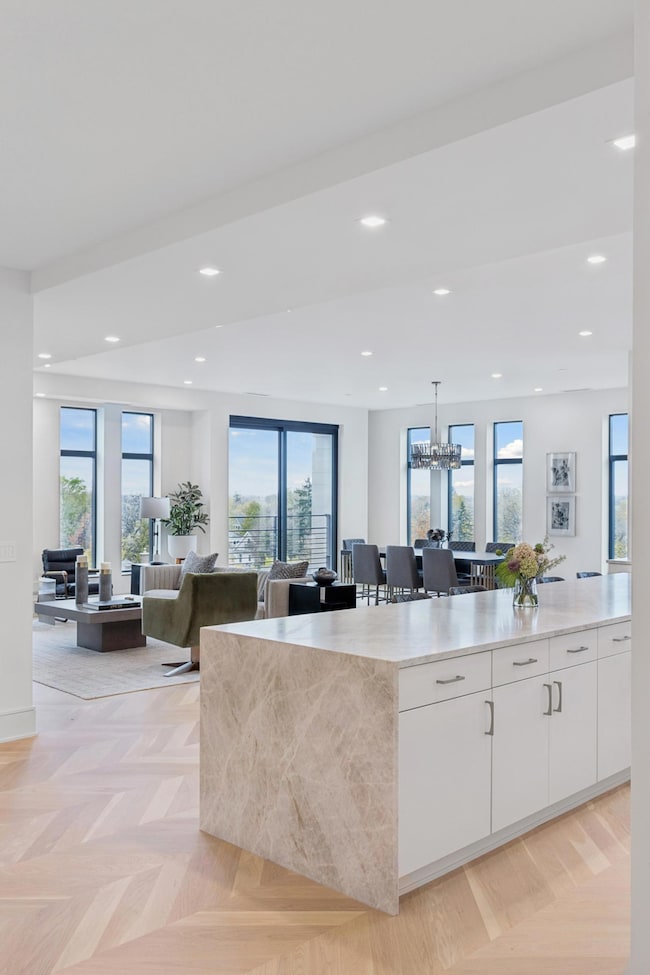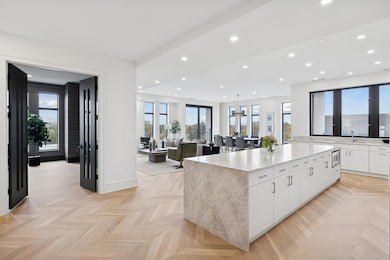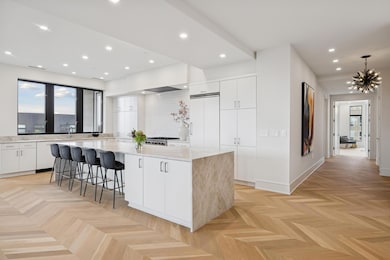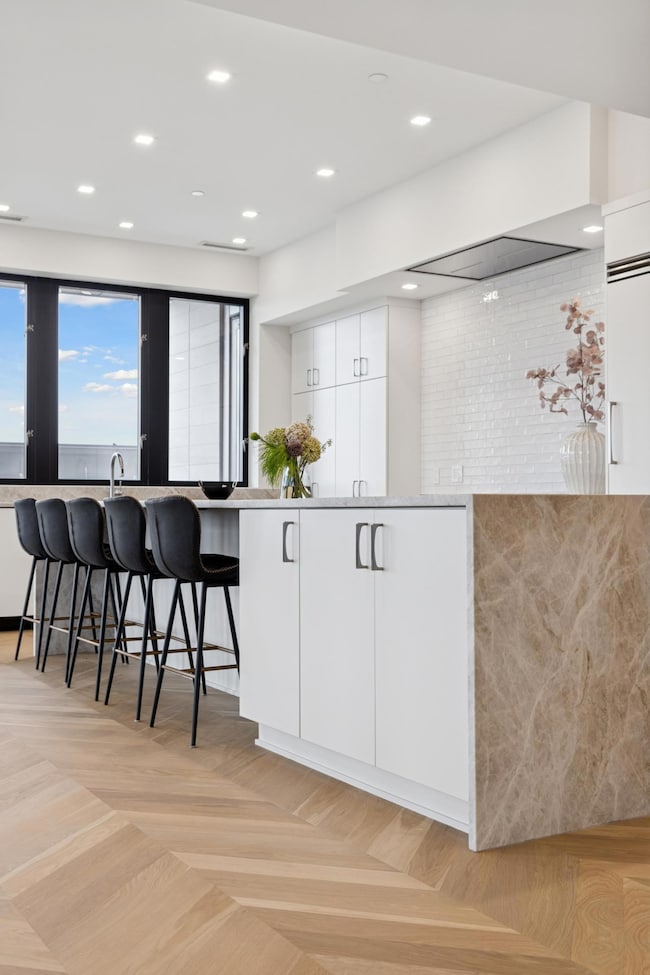3041 Holmes Ave Unit 501 Minneapolis, MN 55408
East BDE Maka Ska NeighborhoodEstimated payment $10,593/month
Highlights
- New Construction
- Viking Appliances
- Patio
- City View
- Den
- No Interior Steps
About This Home
De La Pointe’s final, fully finished model home is now available. This ultra-luxury boutique building—only nine exclusive homes offering full-floor and half-floor living—sits just three blocks from Bde Maka Ska and is defined by its hand-laid limestone façade, granite entry, and iconic curated art. Inside, 10-ft ceilings elevate a refined open plan with a 14-ft Taj Mahal quartz island, Viking appliances, minimalist custom cabinetry, and chevron white oak floors. Library / Den: A private, versatile room featuring a custom dry bar—perfect for work, reading, or intimate entertaining. Primary Suite: A serene retreat with a tailored walk-in closet and a sophisticated 5-fixture spa bath. Large Corner En Suite: Fully separate from the primary suite, offering exceptional privacy and comfort for guests. A covered loggia with gas line extends the home’s living space year-round. Amenities include onsite management by Graves Hospitality, a fitness center, first-floor tasting room, and two parking stalls in the secured, heated garage.
Property Details
Home Type
- Condominium
Est. Annual Taxes
- $5,381
Year Built
- Built in 2024 | New Construction
HOA Fees
- $685 Monthly HOA Fees
Parking
- 2 Car Garage
- Heated Garage
- Insulated Garage
- Secure Parking
Home Design
- Flat Roof Shape
Interior Spaces
- 2,749 Sq Ft Home
- 1-Story Property
- Gas Fireplace
- Family Room with Fireplace
- Den
- City Views
- Washer
- Basement
Kitchen
- Cooktop
- Dishwasher
- Wine Cooler
- Viking Appliances
Bedrooms and Bathrooms
- 2 Bedrooms
Accessible Home Design
- Accessible Elevator Installed
- No Interior Steps
Outdoor Features
- Patio
Utilities
- Forced Air Heating and Cooling System
- Vented Exhaust Fan
- Cable TV Available
Listing and Financial Details
- Assessor Parcel Number 0402824210261
Community Details
Overview
- Association fees include air conditioning, maintenance structure, cable TV, hazard insurance, heating, internet, lawn care, ground maintenance, professional mgmt, shared amenities, snow removal
- Graves Hospitality Association, Phone Number (612) 353-5073
- High-Rise Condominium
- Cic 2065 De La Pointe A Condo Subdivision
Additional Features
- Lobby
- Security
Map
Home Values in the Area
Average Home Value in this Area
Tax History
| Year | Tax Paid | Tax Assessment Tax Assessment Total Assessment is a certain percentage of the fair market value that is determined by local assessors to be the total taxable value of land and additions on the property. | Land | Improvement |
|---|---|---|---|---|
| 2024 | $5,381 | $363,000 | $30,000 | $333,000 |
| 2023 | $4,729 | $363,000 | $33,000 | $330,000 |
| 2022 | $6,291 | $427,000 | $31,000 | $396,000 |
| 2021 | $6,160 | $454,000 | $26,000 | $428,000 |
| 2020 | $6,671 | $460,000 | $69,900 | $390,100 |
| 2019 | $12,857 | $460,000 | $28,400 | $431,600 |
| 2018 | $5,727 | $796,800 | $69,900 | $726,900 |
Property History
| Date | Event | Price | List to Sale | Price per Sq Ft |
|---|---|---|---|---|
| 11/19/2025 11/19/25 | For Sale | $1,795,000 | -- | $653 / Sq Ft |
Source: NorthstarMLS
MLS Number: 6819719
APN: 04-028-24-21-0261
- 332X Hennepin Ave
- 3120 Hennepin Ave Unit 103
- 3120 Hennepin Ave Unit 106
- 3129 Holmes Ave
- 3128 Hennepin Ave Unit 101
- 1510 W 31st St
- 3133 Girard Ave S Unit 1
- 1623 W Lake St
- 2881 Irving Ave S Unit 106
- 3209 Girard Ave S Unit 2
- 3014 Emerson Ave S
- 3024 James Ave S
- 3126 Emerson Ave S
- 3236 Hennepin Ave
- 1211 Lagoon Ave Unit 508
- 1211 Lagoon Ave Unit 302
- 1458 W 33rd St
- 3115 E Bde Maka Ska Pkwy
- 3024 Knox Ave S
- 3217 E Bde Maka Ska Pkwy
- 3009 Holmes Ave S
- 3125 Holmes Ave S
- 1500 W 31st St
- 1455 W Lake St
- 3030 Irving Ave S
- 1320 W Lake St
- 1219 W 31st St
- 1300 W Lake St
- 2871 Humboldt Ave S
- 2900 Irving Ave S
- 2876 Humboldt Ave S
- 3224-3236 Girard Ave
- 1212 W Lake St
- 3246 Humboldt Ave S
- 3244 Humboldt Ave S Unit 3244 Side
- 2851 Hennepin Ave
- 3101 E Bde Maka Ska Pkwy
- 1800 W Lake St
- 3305 Hennepin Ave
- 1125 Lagoon Ave
