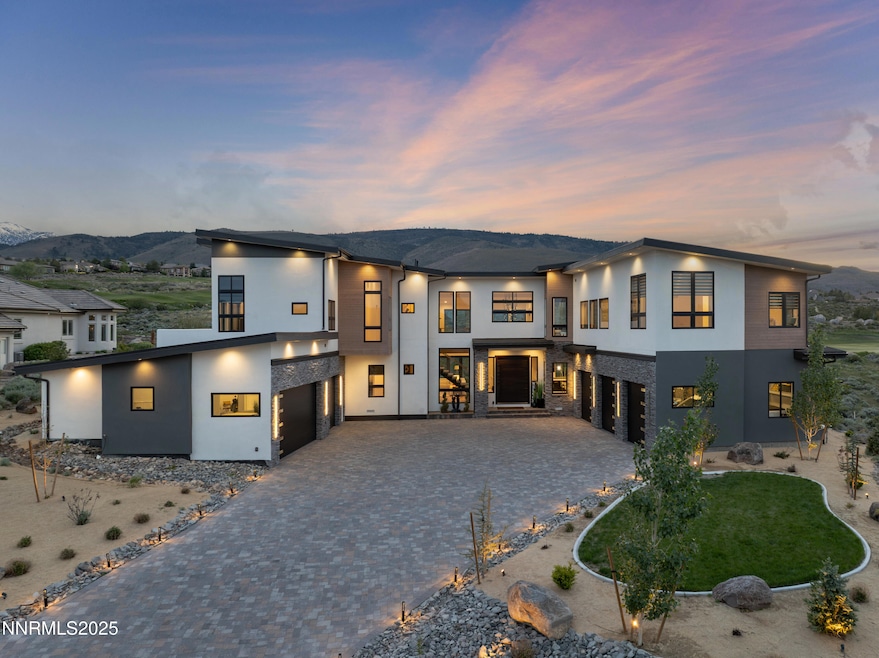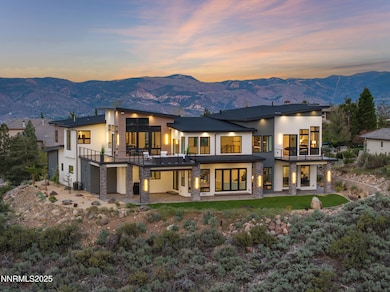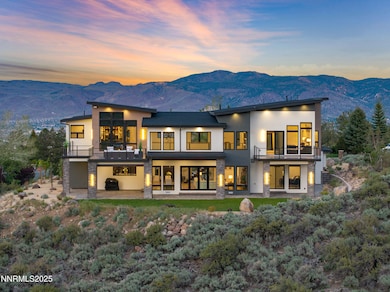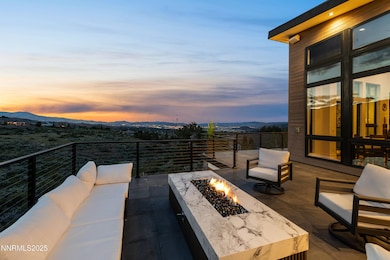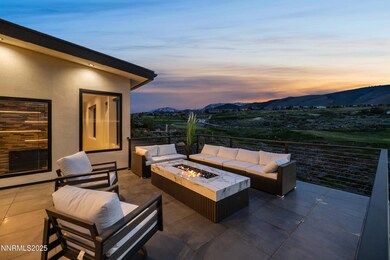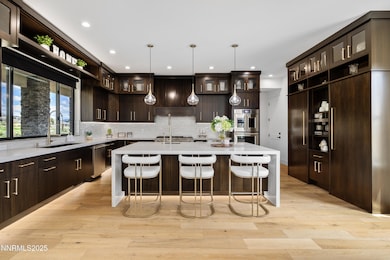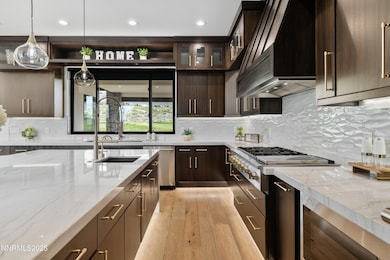3041 Palmer Pointe Ct Reno, NV 89511
Arrowcreek NeighborhoodEstimated payment $24,933/month
Highlights
- Views of Ski Resort
- On Golf Course
- Spa
- Ted Hunsburger Elementary School Rated A-
- Fitness Center
- Clubhouse
About This Home
Poised on the prestigious 18th Fairway within the exclusive, guard-gated community of ArrowCreek, this striking contemporary modern estate is a triumph of design, luxury, and craftsmanship. Every inch of this architectural gem has been meticulously curated to offer an unparalleled living experience, surrounded by sweeping vistas of pristine golf course greens, the majestic Sierra mountains, and the twinkling downtown Reno city lights below. Boasting four expansive en suite bedrooms, office, and two additional powder rooms, this residence redefines elevated living. The soaring 28 foot ceilings in the main living area create a sense of openness and drama, while walls of glass and multiple second-level balconies bring the outside in, capturing the full grandeur of the natural landscape. The heart of the home is a gourmet chef's kitchen that stuns with oversized waterfall-edge Mont Blanc Quartzite countertops, top-of-the-line Monogram appliances including a seven-burner range, double ovens, a built-in Miele espresso bar, and impressive side by side Monogram 36" refrigerator & freezer. Custom cabinetry—crafted specifically for this home—elevates each space with seamless functionality and style. For the automotive connoisseur, the six-car garage offers ceiling heights ranging from 12-16 feet and door clearances at 9 feet, ideal for accommodating car lifts, creating a dream space for a collector or enthusiast. Light oak engineered wood floors run throughout the home, complemented by ambient LED lighting that infuses each living space with warmth and a sleek glow. Ascend the floating staircase—each step lit by motion-sensor lighting—and cross the bridge above to take in panoramic views from every angle. The primary suite is a sanctuary of luxury, with soaring 16 foot ceilings and a spa-inspired en suite bathroom featuring custom tile work that extends floor to ceiling in the walk-in shower, offering a visual statement as bold as it is beautiful. This home is more than just a residence—it's a lifestyle defined by sophistication, precision, and breathtaking beauty. Welcome to your elevated life in ArrowCreek!
Home Details
Home Type
- Single Family
Est. Annual Taxes
- $22,981
Year Built
- Built in 2023
Lot Details
- 0.62 Acre Lot
- Property fronts a private road
- On Golf Course
- Cul-De-Sac
- Landscaped
- Front Yard Sprinklers
- Sprinklers on Timer
- Property is zoned HDR
HOA Fees
- $382 Monthly HOA Fees
Parking
- 6 Car Attached Garage
- Insulated Garage
- Garage Door Opener
Property Views
- Ski Resort
- Golf Course
- City
- Mountain
Home Design
- Flat Roof Shape
- Batts Insulation
- Pitched Roof
- Composition Roof
- Metal Roof
- Stick Built Home
- Stone Veneer
- Stucco
Interior Spaces
- 4,939 Sq Ft Home
- 2-Story Property
- High Ceiling
- Ceiling Fan
- Gas Log Fireplace
- Triple Pane Windows
- Window Treatments
- Aluminum Window Frames
- Smart Doorbell
- Great Room with Fireplace
- Open Floorplan
- Home Office
- Loft
- Crawl Space
Kitchen
- Breakfast Area or Nook
- Double Oven
- Gas Cooktop
- Microwave
- Dishwasher
- Kitchen Island
- Disposal
Flooring
- Wood
- Carpet
- Tile
Bedrooms and Bathrooms
- 4 Bedrooms
- Main Floor Bedroom
- Walk-In Closet
- Dual Sinks
- Primary Bathroom Bathtub Only
- Primary Bathroom includes a Walk-In Shower
Laundry
- Laundry Room
- Sink Near Laundry
- Laundry Cabinets
- Washer and Gas Dryer Hookup
Home Security
- Security Gate
- Smart Thermostat
- Carbon Monoxide Detectors
- Fire and Smoke Detector
Accessible Home Design
- Halls are 32 inches wide or more
Outdoor Features
- Spa
- Balcony
- Deck
- Covered Patio or Porch
- Outdoor Water Feature
- Fire Pit
Schools
- Hunsberger Elementary School
- Marce Herz Middle School
- Galena High School
Utilities
- Central Air
- Heating System Uses Natural Gas
- Natural Gas Connected
- Tankless Water Heater
- Gas Water Heater
- Internet Available
- Cable TV Available
Listing and Financial Details
- Assessor Parcel Number 15216015
Community Details
Overview
- Association fees include snow removal
- $350 HOA Transfer Fee
- Associa Sierra North Association, Phone Number (775) 626-7333
- Arrowcreek 7 Subdivision
- Maintained Community
- The community has rules related to covenants, conditions, and restrictions
- Electric Vehicle Charging Station
Recreation
- Fitness Center
- Community Pool
- Community Spa
- Snow Removal
Additional Features
- Clubhouse
- Security Service
Map
Home Values in the Area
Average Home Value in this Area
Tax History
| Year | Tax Paid | Tax Assessment Tax Assessment Total Assessment is a certain percentage of the fair market value that is determined by local assessors to be the total taxable value of land and additions on the property. | Land | Improvement |
|---|---|---|---|---|
| 2025 | $22,981 | $806,211 | $106,750 | $699,461 |
| 2024 | $22,981 | $536,989 | $101,500 | $435,489 |
| 2023 | $14,222 | $93,940 | $92,750 | $1,190 |
| 2022 | $947 | $79,760 | $78,750 | $1,010 |
| 2021 | $876 | $53,511 | $52,500 | $1,011 |
| 2020 | $822 | $51,783 | $50,750 | $1,033 |
| 2019 | $783 | $46,511 | $45,500 | $1,011 |
| 2018 | $747 | $44,754 | $43,750 | $1,004 |
| 2017 | $717 | $41,263 | $40,250 | $1,013 |
| 2016 | $699 | $32,508 | $31,500 | $1,008 |
| 2015 | $697 | $29,028 | $28,000 | $1,028 |
| 2014 | $673 | $25,421 | $24,500 | $921 |
| 2013 | -- | $20,151 | $19,250 | $901 |
Property History
| Date | Event | Price | List to Sale | Price per Sq Ft | Prior Sale |
|---|---|---|---|---|---|
| 11/11/2025 11/11/25 | Price Changed | $4,299,000 | -4.4% | $870 / Sq Ft | |
| 05/29/2025 05/29/25 | For Sale | $4,495,000 | +1408.4% | $910 / Sq Ft | |
| 09/30/2020 09/30/20 | Sold | $298,000 | 0.0% | -- | View Prior Sale |
| 09/02/2020 09/02/20 | Pending | -- | -- | -- | |
| 08/11/2020 08/11/20 | For Sale | $298,000 | -- | -- |
Purchase History
| Date | Type | Sale Price | Title Company |
|---|---|---|---|
| Bargain Sale Deed | -- | First American Title | |
| Bargain Sale Deed | $298,000 | First Centennial Reno | |
| Bargain Sale Deed | $250,000 | First American Title | |
| Interfamily Deed Transfer | -- | First American Title Co | |
| Bargain Sale Deed | $175,000 | First American Title Co |
Mortgage History
| Date | Status | Loan Amount | Loan Type |
|---|---|---|---|
| Open | $980,000 | New Conventional |
Source: Northern Nevada Regional MLS
MLS Number: 250050547
APN: 152-160-15
- 2966 Eagle Rock Ct
- 2965 Roundrock Ct
- 2971 Roundrock Ct
- 3206 Old Coach Way
- 3200 Old Coach Way
- 3153 Marble Ridge Ct
- 2705 Wind Feather Trail
- 3471 Forest View Ct
- 10111 Indian Ridge Dr
- 5640 Rue Saint Tropez
- 5519 New Mexico Ct
- 3653 Spirit Bluff Ct
- 5502 New Mexico Ct Unit 5
- 3639 Silver Vista Dr
- 1138 Eagle Vista Ct
- 3613 Silver Vista Dr
- 345 Sangre Cir
- 5350 N Elk River Rd
- 0 Mount Rose Hwy Unit 200000023
- 10401 Copper Cloud Dr
- 14255 Sorrel Ln
- 13395 Damonte View Ln
- 11700 S Hills Dr
- 850 Arrowcreek Pkwy
- 11380 S Virginia St
- 9795 Gateway Dr
- 14001 Summit Sierra Blvd
- 10640 Arbor Way
- 9870 Double r Blvd
- 6500 Brookview Cir Unit 2
- 8000 Offenhauser Dr
- 7680 Bluestone Dr Unit W371
- 10577 Eagle Falls Way
- 825 E Patriot Blvd
- 900 S Meadows Pkwy Unit 1124
- 900 S Meadows Pkwy Unit 2121
- 900 S South Meadows Pkwy Unit 4911
- 875 Damonte Ranch Pkwy
- 1001 S Meadows Pkwy
- 10459 Summershade Ln
