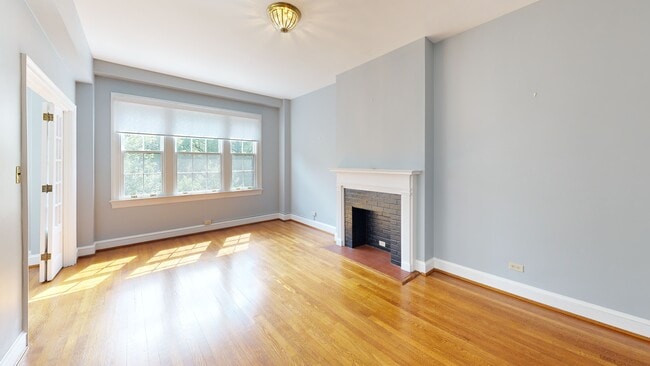
3041 Sedgwick St NW Unit 304-D Washington, DC 20008
Cleveland Park NeighborhoodEstimated payment $5,410/month
Highlights
- Popular Property
- View of Trees or Woods
- Den
- Hearst Elementary School Rated A
- Tudor Architecture
- 3-minute walk to Penni Park
About This Home
Make one of DC's "Best Addresses" your new address, at classic Tilden Gardens! This spacious two-bedroom unit features recently refinished hardwood floors and stylishly updated kitchen and baths. High ceilings, elegant archways, and abundant windows fill the home with natural light and character. Enjoy peace and privacy with custom remote-controlled window treatments and upgraded sound-deadening windows. Windowed French doors lead to a bonus sunroom/den that provides space to work from home, exercise, or get some quiet relaxation. Located on a super quiet block, across from a community garden, you're only a half mile to the metro red line, close to Rock Creek Park, and countless shopping and dining options. This welcoming co-op community offers extra storage space, on-site maintenance, secure entry, free laundry, and bike storage. The monthly fee includes property taxes, water, heat, trash, onsite management and reserves. NO underlying mortgage or special assessments! Don’t let this opportunity pass you by!
Property Details
Home Type
- Co-Op
Year Built
- Built in 1928
HOA Fees
- $1,817 Monthly HOA Fees
Parking
- On-Street Parking
Property Views
- Woods
- Garden
Home Design
- Tudor Architecture
- Entry on the 3rd floor
- Brick Exterior Construction
Interior Spaces
- 1,269 Sq Ft Home
- Property has 1 Level
- Den
- Intercom
Bedrooms and Bathrooms
- 2 Main Level Bedrooms
Schools
- Hearst Elementary School
- Deal Junior High School
- Jackson-Reed High School
Utilities
- Window Unit Cooling System
- Radiator
- Natural Gas Water Heater
- Private Sewer
Additional Features
- Accessible Elevator Installed
- Southeast Facing Home
Listing and Financial Details
- Assessor Parcel Number 2059//0801
Community Details
Overview
- Association fees include exterior building maintenance, management, insurance, reserve funds, sewer, snow removal, taxes, trash, water, laundry
- Mid-Rise Condominium
- Tilden Gardens Condos
- Tilden Gardens Community
- Cleveland Park Subdivision
- Property Manager
Amenities
- Common Area
- Laundry Facilities
- 1 Elevator
- Community Storage Space
Pet Policy
- No Pets Allowed
Map
Home Values in the Area
Average Home Value in this Area
Property History
| Date | Event | Price | Change | Sq Ft Price |
|---|---|---|---|---|
| 09/04/2025 09/04/25 | For Sale | $570,000 | +19.7% | $449 / Sq Ft |
| 10/06/2016 10/06/16 | Sold | $476,000 | -4.8% | $375 / Sq Ft |
| 08/12/2016 08/12/16 | Pending | -- | -- | -- |
| 08/02/2016 08/02/16 | Price Changed | $499,900 | -8.9% | $394 / Sq Ft |
| 06/22/2016 06/22/16 | For Sale | $549,000 | -- | $433 / Sq Ft |
About the Listing Agent

Brenda has been proud to call the Washington, D.C. area home for more than 25 years. This vibrant, dynamic, and ever-changing city can sometimes be difficult for newcomers, and even locals, to navigate. Brenda strives to provide personalized service to her clients. Every buyer, seller and investor are unique, and her goal is to make each transaction as stress-free and pleasant as possible.
Prior to the real estate business, Brenda enjoyed a 20+ year career in the publishing division of
Brenda's Other Listings
Source: Bright MLS
MLS Number: DCDC2220832
- 3031 Sedgwick St NW Unit 102-E
- 3000 Tilden St NW Unit 301
- 3901 Connecticut Ave NW Unit 406
- 4007 Connecticut Ave NW Unit 314
- 4025 Connecticut Ave NW Unit 205
- 3883 Connecticut Ave NW Unit 506
- 3883 Connecticut Ave NW Unit 111
- 3883 Connecticut Ave NW Unit 303
- 3701 Connecticut Ave NW Unit 909
- 3701 Connecticut Ave NW Unit 108
- 3701 Connecticut Ave NW Unit 312/326
- 3701 Connecticut Ave NW Unit 236
- 2905 Tilden St NW
- 3028 Porter St NW Unit 204
- 3026 Porter St NW Unit 201
- 3018 Porter St NW Unit 101
- 3600 Connecticut Ave NW Unit 105
- 3600 Connecticut Ave NW Unit 307
- 3600 Connecticut Ave NW Unit 404
- 3512 30th St NW
- 3945 Connecticut Ave NW
- 3726 Connecticut Ave NW
- 3883 Connecticut Ave NW Unit . 312
- 3032 Rodman St NW
- 3701 Connecticut Ave NW Unit 411
- 3701 Connecticut Ave NW Unit 108
- 3701 Connecticut Ave NW Unit 229
- 4107 Connecticut Ave NW
- 2922 Upton St NW Unit ID1296217P
- 2907 Tilden St NW
- 3028 Porter St NW Unit 204
- 2950 Van Ness St NW Unit FL8-ID6433A
- 2950 Van Ness St NW Unit FL1-ID6335A
- 2950 Van Ness St NW Unit FL6-ID2229A
- 2950 Van Ness St NW Unit FL6-ID6483A
- 3616 Connecticut Ave NW Unit 200
- 3003 Van Ness St NW
- 3600 Connecticut Ave NW Unit 105
- 2933 Ordway St NW
- 3001 Veazey Terrace NW Unit 1128





