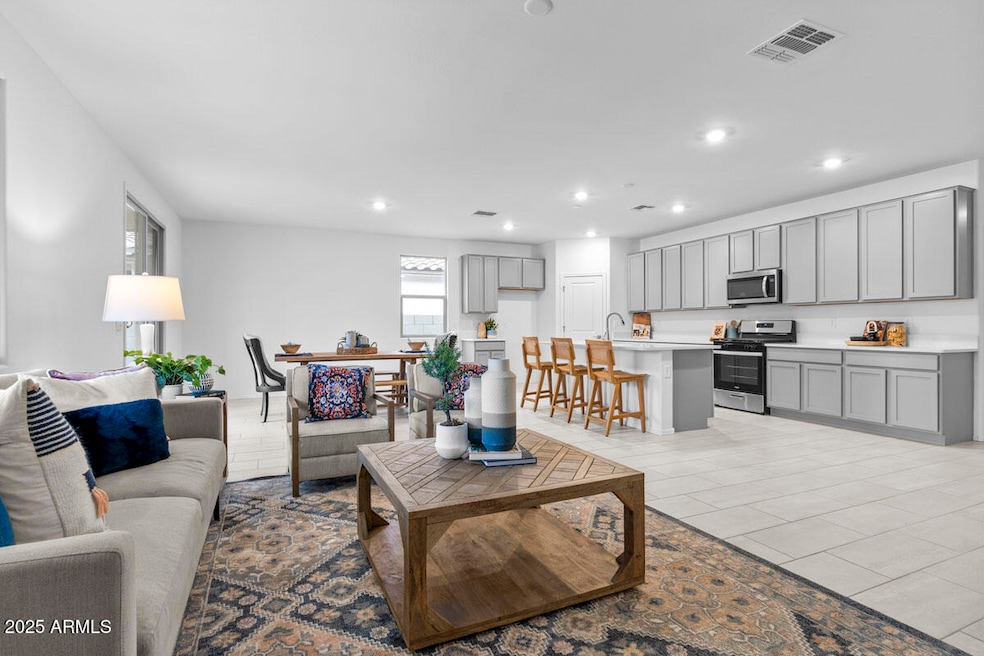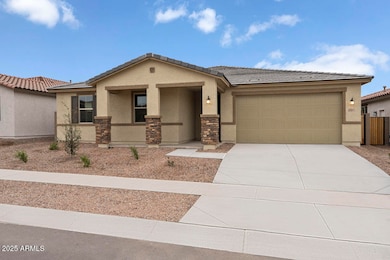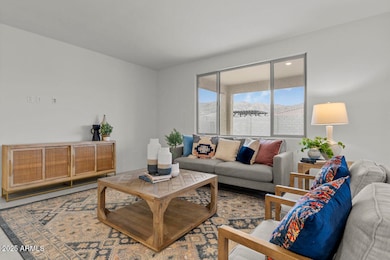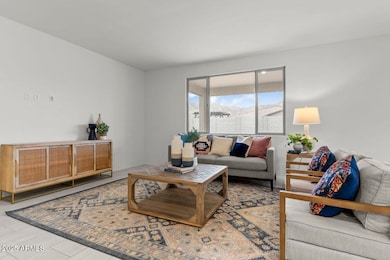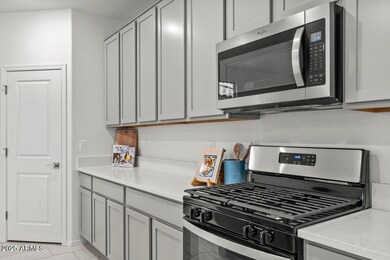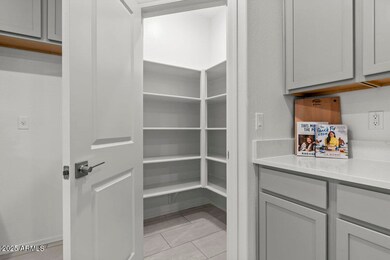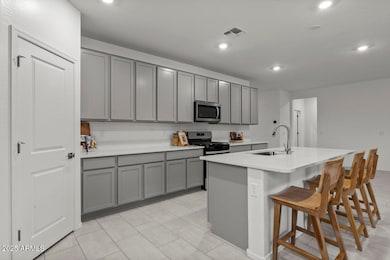
3041 W La Mirada Dr Laveen, AZ 85339
Laveen NeighborhoodHighlights
- Double Pane Windows
- Dual Vanity Sinks in Primary Bathroom
- Kitchen Island
- Phoenix Coding Academy Rated A
- Tile Flooring
- Central Air
About This Home
As of August 2025Available Now! This beautifully designed home features an open floor plan with 9-ft. ceilings and a spacious great room that opens to an extended covered back patio, ideal for relaxation and entertaining. Tile flooring extends throughout the common areas, while stain-resistant carpeting provides comfort and durability in the bedrooms. The kitchen showcases quartz countertops, a large center island and extended 42-in. upper cabinets. Flex space adds versatility to the layout, easily converting to a home office, game room, or formal dining area. The primary suite includes a walk-in closet with plenty of wardrobe space, and the primary bath offers full shower with separate garden tub and a dual-sink vanity with modern square sinks. This home is located in a gated community.
Last Agent to Sell the Property
KB Home Sales License #BR639920000 Listed on: 01/29/2025
Home Details
Home Type
- Single Family
Est. Annual Taxes
- $353
Year Built
- Built in 2024 | Under Construction
Lot Details
- 7,800 Sq Ft Lot
- Block Wall Fence
- Front Yard Sprinklers
- Sprinklers on Timer
HOA Fees
- $108 Monthly HOA Fees
Parking
- 2 Car Garage
Home Design
- Wood Frame Construction
- Tile Roof
- Low Volatile Organic Compounds (VOC) Products or Finishes
Interior Spaces
- 2,628 Sq Ft Home
- 1-Story Property
- Double Pane Windows
- ENERGY STAR Qualified Windows with Low Emissivity
- Vinyl Clad Windows
- Washer and Dryer Hookup
Kitchen
- Built-In Microwave
- Kitchen Island
Flooring
- Carpet
- Tile
Bedrooms and Bathrooms
- 4 Bedrooms
- Primary Bathroom is a Full Bathroom
- 2.5 Bathrooms
- Dual Vanity Sinks in Primary Bathroom
- Low Flow Plumbing Fixtures
- Bathtub With Separate Shower Stall
Eco-Friendly Details
- ENERGY STAR Qualified Equipment for Heating
- No or Low VOC Paint or Finish
Schools
- Bernard Black Elementary School
- Cesar Chavez High School
Utilities
- Central Air
- Heating unit installed on the ceiling
Community Details
- Association fees include ground maintenance
- Dobbins Manor Association, Phone Number (602) 957-9191
- Built by KB HOME
- Dobbins Manor Subdivision, Plan 2628
Listing and Financial Details
- Tax Lot 63
- Assessor Parcel Number 300-18-579
Ownership History
Purchase Details
Home Financials for this Owner
Home Financials are based on the most recent Mortgage that was taken out on this home.Similar Homes in the area
Home Values in the Area
Average Home Value in this Area
Purchase History
| Date | Type | Sale Price | Title Company |
|---|---|---|---|
| Special Warranty Deed | $500,000 | First American Title Insurance | |
| Special Warranty Deed | -- | First American Title Insurance |
Property History
| Date | Event | Price | Change | Sq Ft Price |
|---|---|---|---|---|
| 08/25/2025 08/25/25 | Sold | $500,000 | -5.5% | $190 / Sq Ft |
| 07/24/2025 07/24/25 | Sold | $528,990 | 0.0% | $201 / Sq Ft |
| 07/20/2025 07/20/25 | Off Market | $528,990 | -- | -- |
| 04/26/2025 04/26/25 | Pending | -- | -- | -- |
| 04/16/2025 04/16/25 | Price Changed | $509,990 | -1.9% | $194 / Sq Ft |
| 04/02/2025 04/02/25 | Price Changed | $519,990 | -1.7% | $198 / Sq Ft |
| 03/19/2025 03/19/25 | Price Changed | $528,990 | 0.0% | $201 / Sq Ft |
| 03/01/2025 03/01/25 | For Sale | $528,990 | -2.0% | $201 / Sq Ft |
| 01/29/2025 01/29/25 | For Sale | $539,990 | -- | $205 / Sq Ft |
Tax History Compared to Growth
Tax History
| Year | Tax Paid | Tax Assessment Tax Assessment Total Assessment is a certain percentage of the fair market value that is determined by local assessors to be the total taxable value of land and additions on the property. | Land | Improvement |
|---|---|---|---|---|
| 2025 | $353 | $2,407 | $2,407 | -- |
| 2024 | $344 | $2,292 | $2,292 | -- |
| 2023 | $344 | $3,990 | $3,990 | $0 |
| 2022 | $337 | $3,780 | $3,780 | $0 |
Agents Affiliated with this Home
-
Kristine Smith
K
Seller's Agent in 2025
Kristine Smith
KB Home Sales
(602) 282-9325
26 in this area
434 Total Sales
-
Aaron Le
A
Buyer Co-Listing Agent in 2025
Aaron Le
Century 21 Toma Partners
(602) 954-2000
1 in this area
16 Total Sales
Map
Source: Arizona Regional Multiple Listing Service (ARMLS)
MLS Number: 6812572
APN: 300-18-579
- 3044 W Monte Way
- Plan 1849 Modeled at Dobbins Manor - Traditions
- Plan 1439 Modeled at Dobbins Manor - Traditions
- Plan 1765 at Dobbins Manor - Traditions
- Plan 1503 at Dobbins Manor - Traditions
- Plan 2030 Modeled at Dobbins Manor - Traditions
- Plan 2373 at Dobbins Manor - Traditions
- Plan 2014 at Dobbins Manor - Traditions
- 2141-2181 W Dobbins Rd Unit 4,5,6,7,8
- 9435 S 33rd Dr
- 2759 W Monte Way
- 2731 W La Mirada Dr
- 2727 W La Mirada Dr
- 9331 S 33rd Glen
- 2725 W Thurman Dr
- 9405 S 33rd Glen
- 1540 W Olney Ave
- 3368 W Hayduk Rd
- 9338 S 34th Dr
- 9412 S 34th Dr
