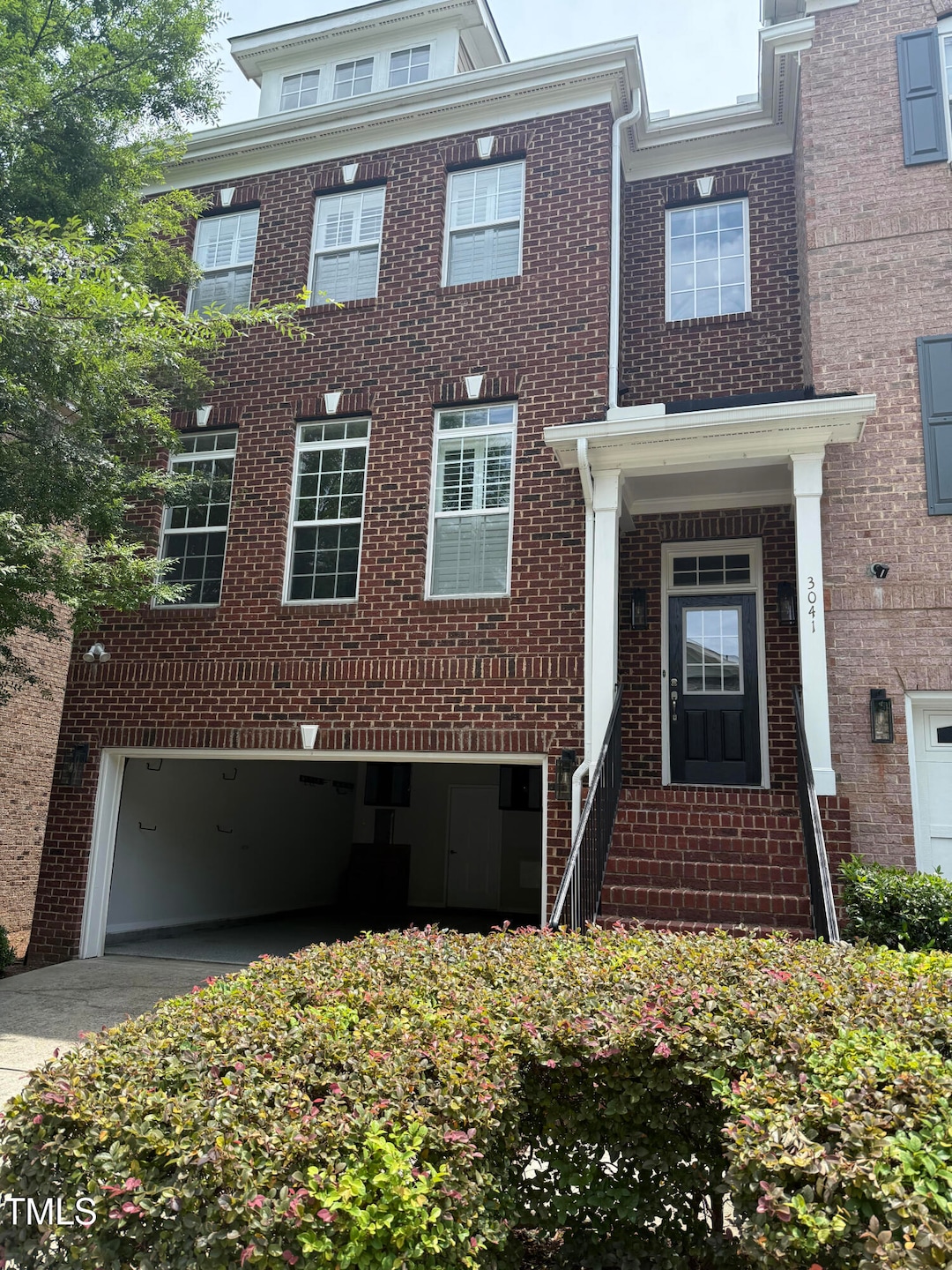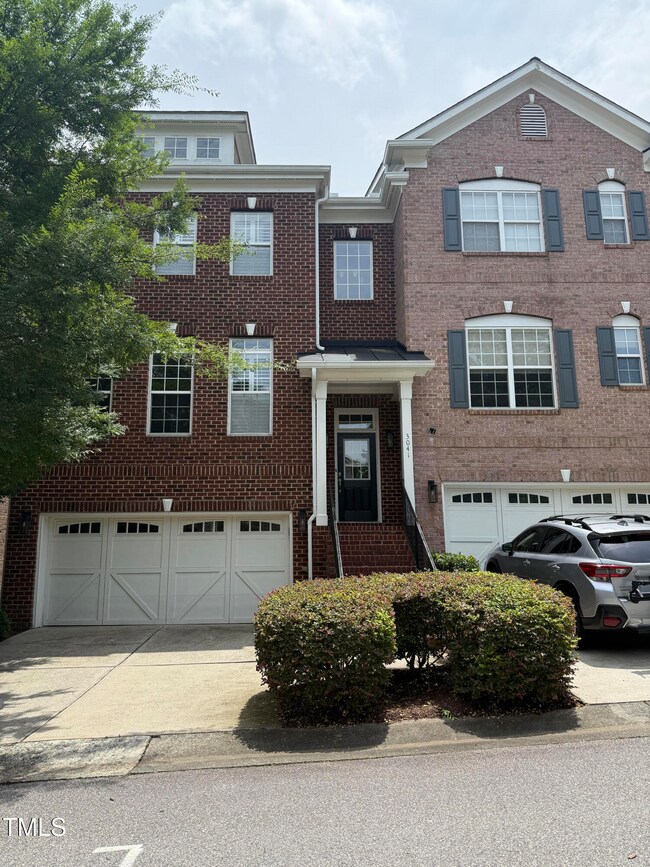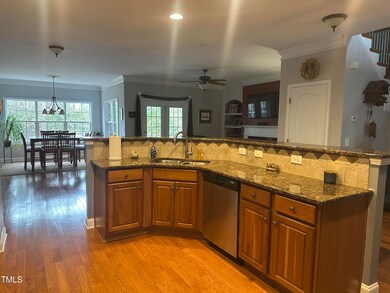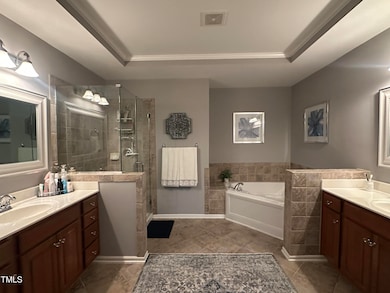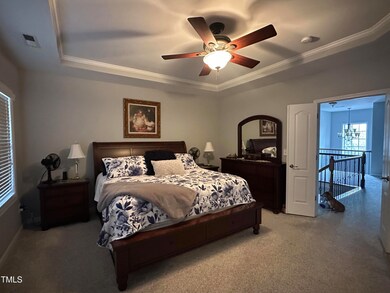
3041 Weston Green Loop Cary, NC 27513
Weston NeighborhoodHighlights
- Deck
- Partially Wooded Lot
- Wood Flooring
- Northwoods Elementary School Rated A
- Traditional Architecture
- Main Floor Bedroom
About This Home
As of June 2025Cash conventional FHA new financing needed
Last Agent to Sell the Property
Clark Properties of Raleigh, L License #276320 Listed on: 06/10/2025
Last Buyer's Agent
Debbie Dixon
Wilson Property Management, In
Townhouse Details
Home Type
- Townhome
Est. Annual Taxes
- $4,665
Year Built
- Built in 2006 | Remodeled in 2007
Lot Details
- 2,614 Sq Ft Lot
- End Unit
- Two or More Common Walls
- West Facing Home
- Partially Fenced Property
- Partially Wooded Lot
- Landscaped with Trees
HOA Fees
- $262 Monthly HOA Fees
Parking
- 2 Car Attached Garage
- Inside Entrance
- Lighted Parking
- Front Facing Garage
- Garage Door Opener
Home Design
- Traditional Architecture
- Brick Veneer
- Shingle Roof
- Concrete Perimeter Foundation
Interior Spaces
- 3,029 Sq Ft Home
- 2-Story Property
- Wired For Sound
- Built-In Features
- Crown Molding
- Tray Ceiling
- Smooth Ceilings
- Ceiling Fan
- Self Contained Fireplace Unit Or Insert
- Gas Log Fireplace
- Shutters
- Window Screens
- French Doors
- Living Room with Fireplace
- L-Shaped Dining Room
- Loft
- Storage
Kitchen
- Breakfast Bar
- Self-Cleaning Convection Oven
- Gas Oven
- Gas Range
- Microwave
- Dishwasher
- Stainless Steel Appliances
- Granite Countertops
- Disposal
Flooring
- Wood
- Carpet
- Tile
- Luxury Vinyl Tile
Bedrooms and Bathrooms
- 3 Bedrooms
- Main Floor Bedroom
- Walk-In Closet
- Double Vanity
- Separate Shower in Primary Bathroom
- Soaking Tub
- Walk-in Shower
Laundry
- Laundry Room
- Laundry on upper level
Attic
- Pull Down Stairs to Attic
- Unfinished Attic
Outdoor Features
- Balcony
- Deck
- Covered Patio or Porch
Schools
- Northwoods Elementary School
- West Cary Middle School
- Cary High School
Utilities
- Multiple cooling system units
- Central Heating and Cooling System
- Heating System Uses Natural Gas
- Natural Gas Connected
- Gas Water Heater
Listing and Financial Details
- Assessor Parcel Number 0755700811
Community Details
Overview
- Association fees include ground maintenance
- Weston Place/Cams Association, Phone Number (877) 672-2267
- Weston Place Subdivision
- Maintained Community
Recreation
- Community Pool
Ownership History
Purchase Details
Home Financials for this Owner
Home Financials are based on the most recent Mortgage that was taken out on this home.Purchase Details
Purchase Details
Home Financials for this Owner
Home Financials are based on the most recent Mortgage that was taken out on this home.Purchase Details
Purchase Details
Home Financials for this Owner
Home Financials are based on the most recent Mortgage that was taken out on this home.Purchase Details
Home Financials for this Owner
Home Financials are based on the most recent Mortgage that was taken out on this home.Purchase Details
Home Financials for this Owner
Home Financials are based on the most recent Mortgage that was taken out on this home.Similar Homes in the area
Home Values in the Area
Average Home Value in this Area
Purchase History
| Date | Type | Sale Price | Title Company |
|---|---|---|---|
| Warranty Deed | $605,000 | None Listed On Document | |
| Warranty Deed | $605,000 | None Listed On Document | |
| Interfamily Deed Transfer | -- | None Available | |
| Interfamily Deed Transfer | -- | None Available | |
| Interfamily Deed Transfer | -- | None Available | |
| Special Warranty Deed | $344,000 | None Available | |
| Special Warranty Deed | $1,005,000 | None Available | |
| Special Warranty Deed | $3,415,000 | None Available |
Mortgage History
| Date | Status | Loan Amount | Loan Type |
|---|---|---|---|
| Open | $375,000 | New Conventional | |
| Closed | $375,000 | New Conventional | |
| Previous Owner | $239,400 | New Conventional | |
| Previous Owner | $291,773 | New Conventional | |
| Previous Owner | $309,200 | Unknown | |
| Previous Owner | $4,900,000 | Unknown | |
| Previous Owner | $110,000 | Construction | |
| Closed | $0 | Unknown |
Property History
| Date | Event | Price | Change | Sq Ft Price |
|---|---|---|---|---|
| 06/10/2025 06/10/25 | For Sale | $605,000 | 0.0% | $200 / Sq Ft |
| 06/09/2025 06/09/25 | Sold | $605,000 | -- | $200 / Sq Ft |
| 05/03/2025 05/03/25 | Pending | -- | -- | -- |
Tax History Compared to Growth
Tax History
| Year | Tax Paid | Tax Assessment Tax Assessment Total Assessment is a certain percentage of the fair market value that is determined by local assessors to be the total taxable value of land and additions on the property. | Land | Improvement |
|---|---|---|---|---|
| 2024 | $4,665 | $553,927 | $95,000 | $458,927 |
| 2023 | $3,734 | $370,687 | $60,000 | $310,687 |
| 2022 | $3,595 | $370,687 | $60,000 | $310,687 |
| 2021 | $3,523 | $370,687 | $60,000 | $310,687 |
| 2020 | $3,542 | $370,687 | $60,000 | $310,687 |
| 2019 | $3,509 | $325,845 | $70,000 | $255,845 |
| 2018 | $3,293 | $325,845 | $70,000 | $255,845 |
| 2017 | $3,164 | $325,845 | $70,000 | $255,845 |
| 2016 | $3,117 | $325,845 | $70,000 | $255,845 |
| 2015 | $2,879 | $290,389 | $62,000 | $228,389 |
| 2014 | -- | $290,389 | $62,000 | $228,389 |
Agents Affiliated with this Home
-
D
Seller's Agent in 2025
Debbie Dixon
Clark Properties of Raleigh, L
(919) 785-2075
1 in this area
15 Total Sales
Map
Source: Doorify MLS
MLS Number: 10102128
APN: 0755.04-70-0811-000
- 3009 Weston Green Loop
- 3003 Weston Green Loop
- 2082 Weston Green Loop
- 1624 Wilson Rd
- 111 Rosenberry Hills Dr
- 610 Chronicle Dr
- 102 Rose Valley Woods Dr
- 1117 Teatree Ct
- 137 Cricketgrass Dr
- 131 Cricketgrass Dr
- 112 W Skyhawk Dr
- 100 Delaplane Ct
- 1103 Laurel Twist Rd
- 1133 Evans Rd
- 102 Anna Lake Ln
- 314 Montelena Place
- 217 Dalmeny Dr
- 333 Glenolden Ct Unit 510
- 524 Glenolden Ct Unit 407
- 114 Dalmeny Dr
