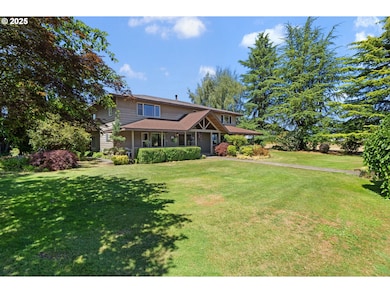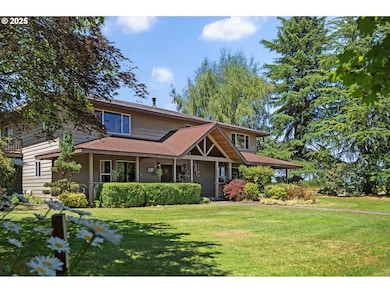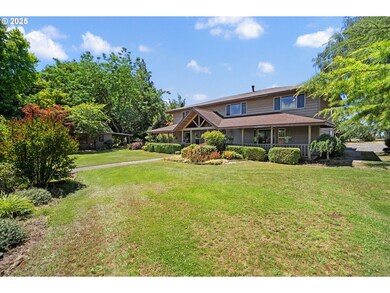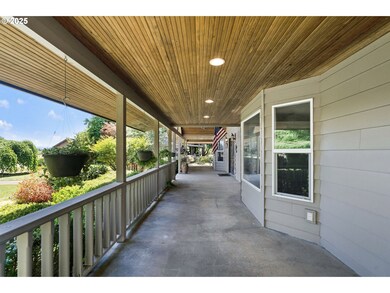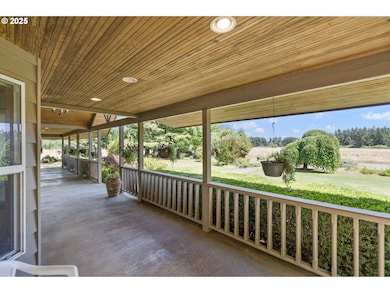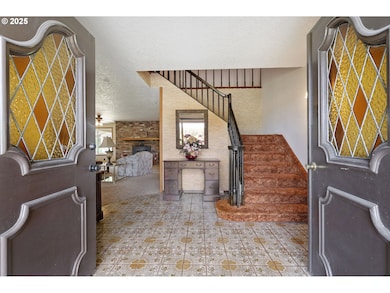Estimated payment $6,309/month
Highlights
- Accessory Dwelling Unit (ADU)
- Greenhouse
- Pond View
- Barn
- RV Access or Parking
- Covered Deck
About This Home
This is a probate sale. The estate is open to reviewing all serious and reasonable offers. Incredible Income Potential + Dream Acreage in the Canby School District Here’s your chance to own a truly special property offering unmatched flexibility, natural beauty, and serious earning potential, all nestled on 7.85 scenic acres in the highly sought-after Canby School District. Located on a peaceful, quiet road (not a busy street), this property offers the privacy and tranquility that’s hard to find yet offers a convenient commute to multiple locations. The main home showcases classic farmhouse charm with spacious, light-filled living areas and a layout just waiting for your personal touch. But the real game-changer? A fully separate, income-producing ADU that opens the door to immediate financial opportunity. With its own power, septic system, private entrance, and utilities, the ADU is primed for long- or short-term rental income, multigenerational living, or even a home business. Whether you want to offset your mortgage or create a lucrative rental stream, this self-contained second home delivers unmatched value and versatility. Investors and savvy buyers—this is the feature that sets this property apart. The land itself is a dream: formerly a nursery, it features a producing orchard with apples, pears, and grapes, a tranquil koi pond, and breathtaking views of Mt. Hood. Infrastructure includes two wells, three septic systems, and 3-phase power (including separate service for the ADU). A main irrigation line and sprinkler system serve the grounds, and the large barn—already equipped with water and power, offers exciting potential for storage, farming, or a future event venue (buyer to verify with county). Whether you envision a peaceful retreat, a functional farm, or a dynamic income property, this Canby gem offers the rare opportunity to do it all. Appraisal completed March 2025—this one’s ready to go.
Listing Agent
Keller Williams Sunset Corridor Brokerage Phone: 503-890-6527 License #200108016 Listed on: 07/11/2025

Co-Listing Agent
Keller Williams Sunset Corridor Brokerage Phone: 503-890-6527 License #201235666
Home Details
Home Type
- Single Family
Est. Annual Taxes
- $6,364
Year Built
- Built in 1972
Lot Details
- 7.85 Acre Lot
- Property fronts a private road
- Dog Run
- Fenced
- Level Lot
- Sprinkler System
- Orchard
- Landscaped with Trees
- Private Yard
- Garden
- Property is zoned EFU
Parking
- 2 Car Attached Garage
- Workshop in Garage
- Driveway
- RV Access or Parking
Property Views
- Pond
- Mountain
- Seasonal
Home Design
- Farmhouse Style Home
- Slab Foundation
- Shingle Roof
Interior Spaces
- 4,502 Sq Ft Home
- 2-Story Property
- Ceiling Fan
- Wood Burning Fireplace
- Double Pane Windows
- Family Room
- Living Room
- Dining Room
- Security Lights
- Washer and Dryer
Kitchen
- Butlers Pantry
- Free-Standing Range
- Dishwasher
- Kitchen Island
Bedrooms and Bathrooms
- 5 Bedrooms
- In-Law or Guest Suite
Outdoor Features
- Pond
- Covered Deck
- Covered Patio or Porch
- Outdoor Water Feature
- Greenhouse
- Shed
- Outbuilding
Schools
- Ninety-One Elementary And Middle School
- Canby High School
Utilities
- Forced Air Heating and Cooling System
- Heating System Uses Oil
- Pellet Stove burns compressed wood to generate heat
- Well
- Electric Water Heater
- Septic Tank
- High Speed Internet
Additional Features
- Accessory Dwelling Unit (ADU)
- Barn
Community Details
- No Home Owners Association
Listing and Financial Details
- Assessor Parcel Number 01070762
Map
Home Values in the Area
Average Home Value in this Area
Tax History
| Year | Tax Paid | Tax Assessment Tax Assessment Total Assessment is a certain percentage of the fair market value that is determined by local assessors to be the total taxable value of land and additions on the property. | Land | Improvement |
|---|---|---|---|---|
| 2024 | $6,364 | $502,793 | -- | -- |
| 2023 | $6,364 | $488,271 | $0 | $0 |
| 2022 | $5,792 | $474,171 | $0 | $0 |
| 2021 | $5,557 | $460,480 | $0 | $0 |
| 2020 | $5,484 | $447,188 | $0 | $0 |
| 2019 | $5,179 | $434,282 | $0 | $0 |
| 2018 | $5,181 | $421,751 | $0 | $0 |
| 2017 | $5,059 | $409,586 | $0 | $0 |
| 2016 | $4,883 | $397,775 | $0 | $0 |
| 2015 | $4,749 | $386,307 | $0 | $0 |
| 2014 | $4,615 | $375,175 | $0 | $0 |
Property History
| Date | Event | Price | Change | Sq Ft Price |
|---|---|---|---|---|
| 09/15/2025 09/15/25 | Price Changed | $1,090,000 | -0.5% | $242 / Sq Ft |
| 08/14/2025 08/14/25 | Price Changed | $1,095,000 | -8.4% | $243 / Sq Ft |
| 07/29/2025 07/29/25 | Price Changed | $1,195,000 | -7.7% | $265 / Sq Ft |
| 07/11/2025 07/11/25 | For Sale | $1,295,000 | -- | $288 / Sq Ft |
Source: Regional Multiple Listing Service (RMLS)
MLS Number: 438348557
APN: 01070762
- 8487 S Sconce Rd
- 8601 S Sconce Rd
- 8790 S Grizzly Bear Dr
- 30700 S Highway 170
- 6150 S Miller Rd
- 29474 S Highway 170
- 9060 S Highway 211
- 29497 S Meridian Rd
- 27200 S Barlow Rd
- 17765 Monnier Rd NE
- 8949 S Gribble Rd
- 26882 S Bolland Rd
- 9573 S Gribble Rd
- 12875 Peggys Place NE
- 14750 Orchard St NE
- 14713 Ottaway Rd NE
- 20882 Filbert St NE
- 14665 Orchard Ave NE
- 3197 Rainbow Loop Unit 10
- 18767 Highway 99e
- 3670 Casteel St Unit 3670 Casteel
- 13001 S Crompton's Ln
- 2145 Molalla Rd Unit G304.1411541
- 2145 Molalla Rd Unit Q204.1411533
- 2145 Molalla Rd Unit R304.1411534
- 2145 Molalla Rd Unit N203.1411532
- 2145 Molalla Rd Unit H301.1411539
- 2145 Molalla Rd Unit B202.1411537
- 2145 Molalla Rd Unit N204.1411535
- 2145 Molalla Rd Unit N303.1411536
- 2145 Molalla Rd Unit H203.1411540
- 2145 Molalla Rd Unit F301.1411538
- 2145 Molalla Rd
- 2045 Molalla Rd
- 1000 W Main St
- 872 W Main St
- 201 Leroy St
- 201 Leroy Ave Unit D301.1411523
- 201 Leroy Ave Unit C302.1411524
- 201 Leroy Ave Unit A203.1411526

