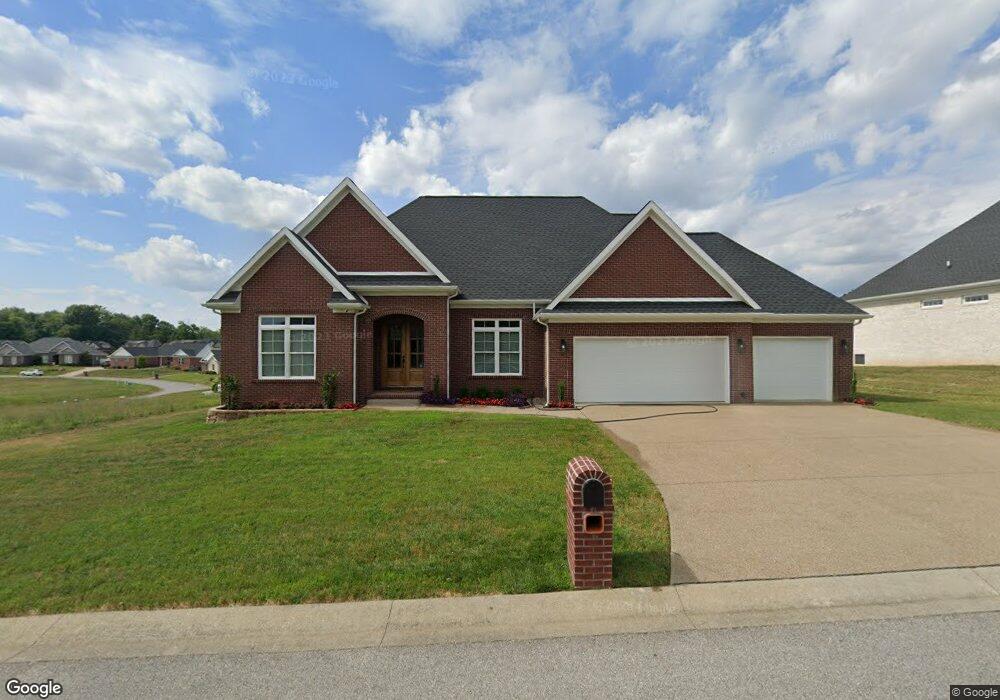3042 Berwick Blvd Evansville, IN 47725
Estimated Value: $413,000 - $505,000
3
Beds
3
Baths
2,663
Sq Ft
$174/Sq Ft
Est. Value
About This Home
This home is located at 3042 Berwick Blvd, Evansville, IN 47725 and is currently estimated at $463,903, approximately $174 per square foot. 3042 Berwick Blvd is a home with nearby schools including McCutchanville Elementary School, North Junior High School, and North High School.
Ownership History
Date
Name
Owned For
Owner Type
Purchase Details
Closed on
Jan 21, 2022
Sold by
Barrington Custom Homes Llc
Bought by
Baaree Antar A and Baaree Roshell D
Current Estimated Value
Home Financials for this Owner
Home Financials are based on the most recent Mortgage that was taken out on this home.
Original Mortgage
$360,000
Outstanding Balance
$332,260
Interest Rate
3.22%
Mortgage Type
New Conventional
Estimated Equity
$131,643
Purchase Details
Closed on
Feb 17, 2021
Sold by
Hawthorne Development Group Llc
Bought by
Barrington Custom Homes Llc
Home Financials for this Owner
Home Financials are based on the most recent Mortgage that was taken out on this home.
Original Mortgage
$299,799
Interest Rate
2.71%
Mortgage Type
Future Advance Clause Open End Mortgage
Create a Home Valuation Report for This Property
The Home Valuation Report is an in-depth analysis detailing your home's value as well as a comparison with similar homes in the area
Home Values in the Area
Average Home Value in this Area
Purchase History
| Date | Buyer | Sale Price | Title Company |
|---|---|---|---|
| Baaree Antar A | -- | Foreman Watson Land Title | |
| Barrington Custom Homes Llc | -- | None Available |
Source: Public Records
Mortgage History
| Date | Status | Borrower | Loan Amount |
|---|---|---|---|
| Open | Baaree Antar A | $360,000 | |
| Previous Owner | Barrington Custom Homes Llc | $299,799 |
Source: Public Records
Tax History Compared to Growth
Tax History
| Year | Tax Paid | Tax Assessment Tax Assessment Total Assessment is a certain percentage of the fair market value that is determined by local assessors to be the total taxable value of land and additions on the property. | Land | Improvement |
|---|---|---|---|---|
| 2024 | $5,069 | $465,000 | $33,300 | $431,700 |
| 2023 | $4,913 | $449,900 | $33,300 | $416,600 |
| 2022 | $3,418 | $310,200 | $33,300 | $276,900 |
| 2021 | $7 | $300 | $300 | $0 |
| 2020 | $7 | $300 | $300 | $0 |
| 2019 | $9 | $400 | $400 | $0 |
| 2018 | $9 | $400 | $400 | $0 |
| 2017 | $9 | $400 | $400 | $0 |
| 2016 | $19 | $900 | $900 | $0 |
| 2014 | $17 | $800 | $800 | $0 |
| 2013 | -- | $800 | $800 | $0 |
Source: Public Records
Map
Nearby Homes
- 10835 Sable Ridge Dr
- 2939 Lucerne Ave
- 3044 Birdie Cir
- 3000 Locker Ct
- 2935 Tipperary Dr
- 10818 Eagle Crossing Dr
- 2934 Tipperary Dr
- 3001 Atcheson Dr
- 2947 Atcheson Dr
- 2935 Atcheson Dr
- 11134 Ensle Dr
- 11135 Ensle Dr
- 10235 Admiral Dr
- 2748 Kincheloe Ct
- Little Rock Craftsman Plan at McCutchan Trace
- Revolution Farmhouse 3-Car Plan at McCutchan Trace
- Revolution Craftsman 3-Car Plan at McCutchan Trace
- Patriot Modern 3-Car Plan at McCutchan Trace
- National Farmhouse 3-Car Plan at McCutchan Trace
- National Modern 3-Car Plan at McCutchan Trace
- 3032 Berwick Blvd
- 3110 Berwick Blvd
- 2950 Lenox Dr
- 10848 Sable Ridge Dr
- 3041 Berwick Blvd
- 2944 Lenox Dr
- 3109 Berwick Blvd
- 3031 Berwick Blvd
- 10910 Sable Ridge Dr
- 10849 Sable Ridge Dr
- 10809 Decatur Ct Unit 4
- 10818 Decatur Ct
- 2938 Lenox Dr
- 3042 Lucerne Ave
- 10807 Sable Ridge Dr
- 3110 Lucerne Ave
- 10928 Sable Ridge Dr
- 10911 Sable Ridge Dr
- 3014 Lucerne Ave
- 10737 Sable Ridge Dr
