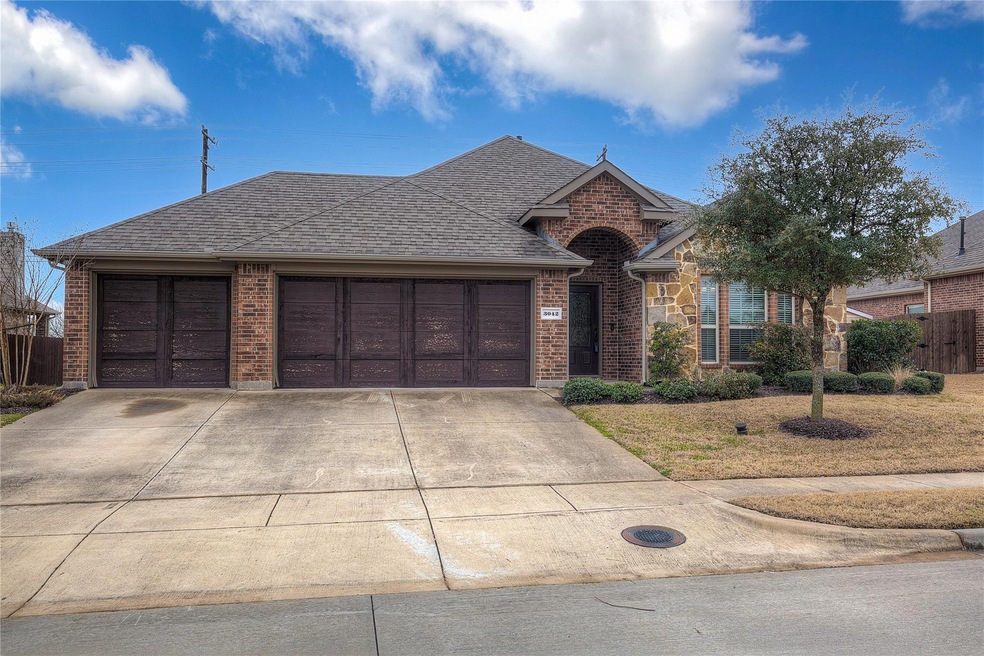
Highlights
- Green Energy Generation
- Clubhouse
- Traditional Architecture
- Linda Lyon Elementary School Rated A
- Deck
- Granite Countertops
About This Home
As of April 2025Don't miss this rare opportunity to own a single-story home in Heath, Texas, for under $400,000! This well-maintained three-bedroom home with a flex room (perfect for an office) and two bathrooms offers a charming floor plan with split bedrooms. The heart of this home is the beautiful open kitchen, featuring a 4-burner gas cooktop, granite countertops, and a contrasting island perfect for gathering. Enjoy the comfort and efficiency of the stone fireplace with gas logs. The spacious primary bedroom boasts an ensuite with dual sinks, a separate shower, a garden tub, and a walk-in closet. This home sits on an oversized lot and comes equipped with a three-car garage and a Generac whole-home generator connected to the natural gas line, providing peace of mind during Texas storms. Benefit from significant energy savings with the solar panels on this property, estimated to be around $2,000 annually. Conveniently located south of the Harbor in Rockwall, this home provides easy access to a variety of shopping, dining, and entertainment options along Lake Ray Hubbard. This combination of features, location, and price offers exceptional value and convenience.
Last Agent to Sell the Property
Local Pro Realty, LLC Brokerage Phone: 469-993-3121 License #0678774 Listed on: 03/01/2025
Home Details
Home Type
- Single Family
Year Built
- Built in 2017
Lot Details
- 9,409 Sq Ft Lot
- Wood Fence
- Brick Fence
- Landscaped
- Sprinkler System
- Back Yard
HOA Fees
- $39 Monthly HOA Fees
Parking
- 3 Car Attached Garage
- Inside Entrance
- Front Facing Garage
- Driveway
Home Design
- Traditional Architecture
- Brick Exterior Construction
- Slab Foundation
- Composition Roof
- Stone Veneer
Interior Spaces
- 1,868 Sq Ft Home
- 1-Story Property
- Ceiling Fan
- Decorative Lighting
- Gas Log Fireplace
- Window Treatments
- Living Room with Fireplace
Kitchen
- Convection Oven
- Gas Cooktop
- Microwave
- Dishwasher
- Kitchen Island
- Granite Countertops
- Disposal
Flooring
- Carpet
- Ceramic Tile
- Vinyl Plank
Bedrooms and Bathrooms
- 3 Bedrooms
- 2 Full Bathrooms
Laundry
- Laundry in Utility Room
- Full Size Washer or Dryer
- Washer and Electric Dryer Hookup
Home Security
- Home Security System
- Fire and Smoke Detector
Eco-Friendly Details
- Green Energy Generation
- Solar Power System
- Solar Heating System
Outdoor Features
- Deck
Schools
- Linda Lyon Elementary School
- Cain Middle School
- Heath High School
Utilities
- Central Heating and Cooling System
- Heating System Uses Natural Gas
- Power Generator
- Municipal Utilities District Water
- High Speed Internet
- Cable TV Available
Listing and Financial Details
- Legal Lot and Block 4 / A
- Assessor Parcel Number 215316
- $4,165 per year unexempt tax
- Special Tax Authority
Community Details
Overview
- Association fees include management fees
- Essex Assoc. Management HOA, Phone Number (972) 428-2030
- Travis Ranch Ph 3G Subdivision
- Mandatory home owners association
Amenities
- Clubhouse
Recreation
- Community Pool
Similar Homes in the area
Home Values in the Area
Average Home Value in this Area
Property History
| Date | Event | Price | Change | Sq Ft Price |
|---|---|---|---|---|
| 04/17/2025 04/17/25 | Sold | -- | -- | -- |
| 03/18/2025 03/18/25 | Pending | -- | -- | -- |
| 03/14/2025 03/14/25 | Price Changed | $340,000 | -4.2% | $182 / Sq Ft |
| 03/01/2025 03/01/25 | For Sale | $354,900 | +36.6% | $190 / Sq Ft |
| 07/02/2020 07/02/20 | Sold | -- | -- | -- |
| 05/19/2020 05/19/20 | Pending | -- | -- | -- |
| 04/16/2020 04/16/20 | Price Changed | $259,900 | -2.3% | $139 / Sq Ft |
| 02/25/2020 02/25/20 | For Sale | $265,900 | 0.0% | $142 / Sq Ft |
| 03/05/2019 03/05/19 | Rented | $2,300 | 0.0% | -- |
| 02/20/2019 02/20/19 | Under Contract | -- | -- | -- |
| 01/21/2019 01/21/19 | For Rent | $2,300 | 0.0% | -- |
| 02/09/2018 02/09/18 | Sold | -- | -- | -- |
| 01/08/2018 01/08/18 | Pending | -- | -- | -- |
| 11/09/2017 11/09/17 | For Sale | $259,990 | -- | $139 / Sq Ft |
Tax History Compared to Growth
Agents Affiliated with this Home
-
A
Seller's Agent in 2025
Ashley Bledsoe
Local Pro Realty, LLC
(469) 338-9386
1 in this area
19 Total Sales
-
D
Buyer's Agent in 2025
Dana Duckworth
Coldwell Banker Apex, REALTORS
(214) 801-0628
3 in this area
69 Total Sales
-
K
Seller's Agent in 2020
Kandice Reed
Reed Real Estate
(214) 524-3261
23 Total Sales
-
S
Buyer's Agent in 2019
Sandra Blake
Allegiance Realty
(469) 438-8097
2 Total Sales
-
D
Seller's Agent in 2018
Derek Phelps
Michael Derek Phelps
(214) 649-5806
253 in this area
3,419 Total Sales
Map
Source: North Texas Real Estate Information Systems (NTREIS)
MLS Number: 20834221
- 3010 Lily Ln
- 3100 Rademaker Dr
- 2040 Hartley Dr
- 3026 Maverick Dr
- 3140 Chinese Fir Dr
- 3136 Chinese Fir Dr
- 2049 Hartley Dr
- 3124 Chinese Fir Dr
- 3030 Maverick Dr
- 2022 Bronte Dr
- 2023 Bronte Dr
- 3217 Flowering Peach Dr
- 2021 Bronte Dr
- Blanco Plan at Travis Ranch
- Rio Grande Plan at Travis Ranch
- Dakota Plan at Travis Ranch
- Montauk Plan at Travis Ranch
- Aquila Plan at Travis Ranch
- Comanche Plan at Travis Ranch
- Concho Plan at Travis Ranch






