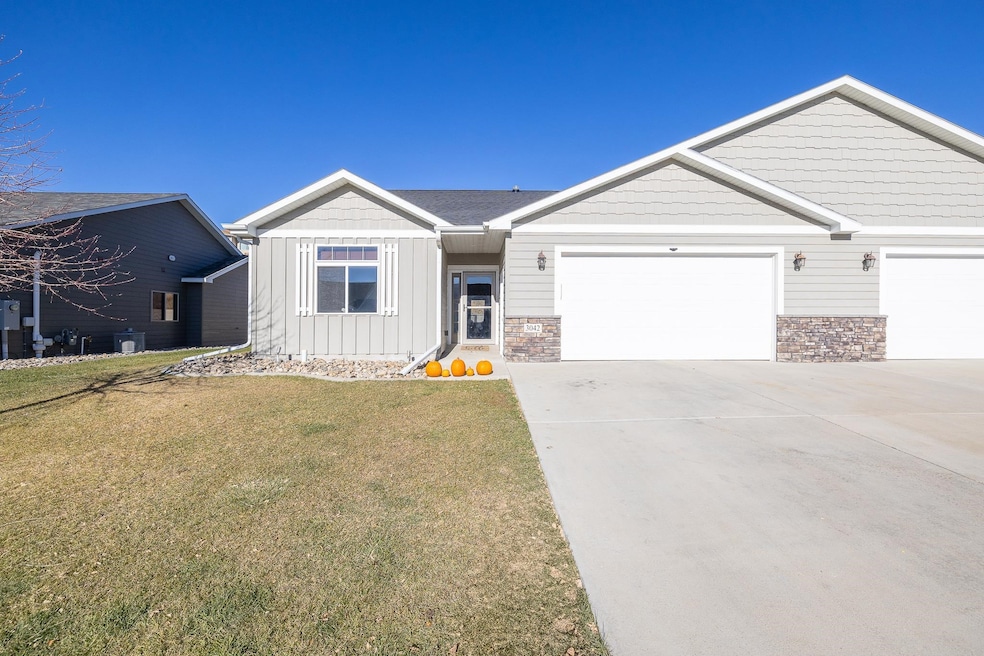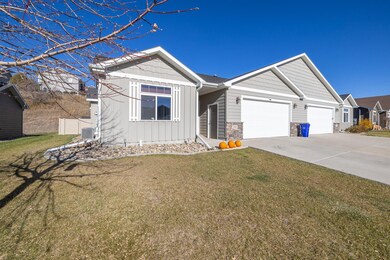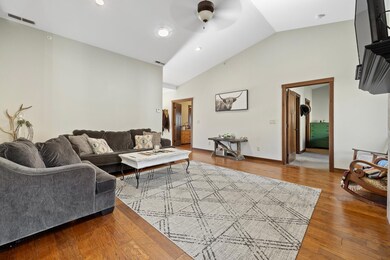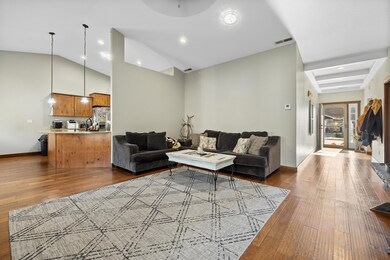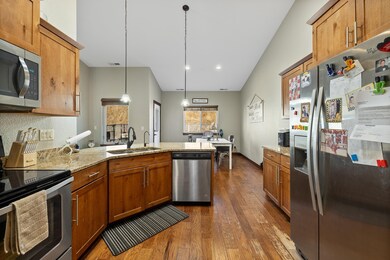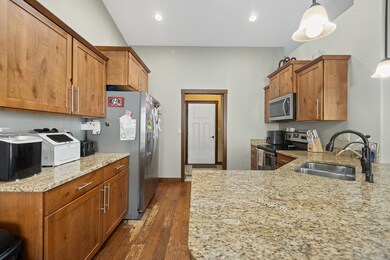
3042 Hoefer Ave Rapid City, SD 57701
Downtown Rapid City NeighborhoodHighlights
- Ranch Style House
- 1 Fireplace
- 2 Car Attached Garage
- Wood Flooring
- Lawn
- Open Patio
About This Home
As of April 2025Welcome to this stunning zero-entry ranch-style townhouse, offering the perfect blend of modern luxury and effortless living. This beautifully appointed home is designed for easy maintenance, comfort, and style, with every detail thoughtfully curated to elevate your living experience. As you enter, you'll be greeted by beautiful wood flooring that runs throughout the main living, soaring vaulted ceilings that enhance the sense of space. The spacious living room features a cozy gas fireplace with a tile surround, providing the ideal spot to unwind. End your day in the spacious primary suite, complete with a large walk-in closet and private bathroom. Enjoy two additional bedrooms, a full bathroom, and main-floor laundry providing ultimate convenience. Step outside to your private outdoor living with ground-level patio that overlooks the fenced backyard, which is maintained by an easy-to-use sprinkler system. Perfect for relaxing, this backyard offers both privacy and tranquility. Additional features include an attached 2-car garage and the convenience of zero-entry access throughout. Located just 2 miles from Monument Health Rapid City Hospital, this home is centrally situated to offer both peace and accessibility. Don't miss the chance to make this exceptional home yours!
Last Agent to Sell the Property
Legacy Lifestyle Realtors, LLC License #15763 Listed on: 11/20/2024
Townhouse Details
Home Type
- Townhome
Est. Annual Taxes
- $4,277
Year Built
- Built in 2017
Lot Details
- 8,276 Sq Ft Lot
- Wood Fence
- Sprinkler System
- Lawn
- Subdivision Possible
Parking
- 2 Car Attached Garage
Home Design
- Ranch Style House
- Frame Construction
- Composition Roof
- Stone Veneer
Interior Spaces
- 1,589 Sq Ft Home
- 1 Fireplace
- Laundry on main level
Kitchen
- Electric Oven or Range
- Microwave
- Dishwasher
- Disposal
Flooring
- Wood
- Carpet
- Tile
Bedrooms and Bathrooms
- 3 Bedrooms
- 2 Full Bathrooms
Home Security
Outdoor Features
- Open Patio
- Shed
Utilities
- Refrigerated and Evaporative Cooling System
- Forced Air Heating System
- Heating System Uses Natural Gas
- Water Softener is Owned
Community Details
Pet Policy
- Pets Allowed
Security
- Fire Sprinkler System
Ownership History
Purchase Details
Home Financials for this Owner
Home Financials are based on the most recent Mortgage that was taken out on this home.Similar Homes in Rapid City, SD
Home Values in the Area
Average Home Value in this Area
Purchase History
| Date | Type | Sale Price | Title Company |
|---|---|---|---|
| Deed | $279,000 | -- |
Property History
| Date | Event | Price | Change | Sq Ft Price |
|---|---|---|---|---|
| 04/01/2025 04/01/25 | Sold | $375,000 | -1.3% | $236 / Sq Ft |
| 02/18/2025 02/18/25 | Price Changed | $380,000 | -4.5% | $239 / Sq Ft |
| 12/07/2024 12/07/24 | Price Changed | $397,900 | -6.4% | $250 / Sq Ft |
| 11/20/2024 11/20/24 | For Sale | $425,000 | +52.3% | $267 / Sq Ft |
| 05/26/2020 05/26/20 | Sold | $279,000 | -3.8% | $176 / Sq Ft |
| 04/22/2020 04/22/20 | For Sale | $289,900 | +11.5% | $182 / Sq Ft |
| 06/30/2017 06/30/17 | Sold | $259,900 | 0.0% | $164 / Sq Ft |
| 05/03/2017 05/03/17 | Pending | -- | -- | -- |
| 04/19/2017 04/19/17 | For Sale | $259,900 | -- | $164 / Sq Ft |
Tax History Compared to Growth
Tax History
| Year | Tax Paid | Tax Assessment Tax Assessment Total Assessment is a certain percentage of the fair market value that is determined by local assessors to be the total taxable value of land and additions on the property. | Land | Improvement |
|---|---|---|---|---|
| 2024 | $4,360 | $391,100 | $45,000 | $346,100 |
| 2023 | $4,302 | $377,200 | $44,000 | $333,200 |
| 2022 | $4,019 | $327,400 | $40,000 | $287,400 |
| 2021 | $3,834 | $281,000 | $40,000 | $241,000 |
| 2020 | $3,843 | $272,900 | $40,000 | $232,900 |
| 2019 | $3,631 | $256,900 | $40,000 | $216,900 |
| 2018 | $3,601 | $254,000 | $40,000 | $214,000 |
Agents Affiliated with this Home
-
K
Seller's Agent in 2025
KASONDRA BROOKE
Legacy Lifestyle Realtors, LLC
-
D
Buyer's Agent in 2025
Dante Colicheski
Black Hills SD Realty
-
J
Seller's Agent in 2020
JESSICA OLSON
EXIT REALTY BLACK HILLS
-
T
Buyer's Agent in 2020
TJ Wojtanowicz
BLACK HILLS REALTY
-
J
Seller's Agent in 2017
JOSEPH BENNINGTON
INACTIVE OFFICE
-
P
Buyer's Agent in 2017
Perry Grosz
EXIT REALTY BLACK HILLS
Map
Source: Mount Rushmore Area Association of REALTORS®
MLS Number: 82485
APN: 3807407021
- 3053 Hoefer Ave
- 3051 Hoefer Ave
- 3059 Hoefer Ave
- 1120 E Oakland St
- 1308 Sydney Dr
- 1007 Park Hill Dr
- 2536 Smith Ave
- 923 E Oakland St
- 2605 Hennessy Dr
- 2601 Hennessy Dr
- 2535 Hennessy Dr
- 2527 Hennessy Dr
- 2423 Smith Ave
- 2519 Bridge View Dr
- 2342 Cognac Ct
- 835 E Elk St
- 1014 Sycamore St
- 1010 Sycamore St
- 1102 Sitka St
- 2137 Other
