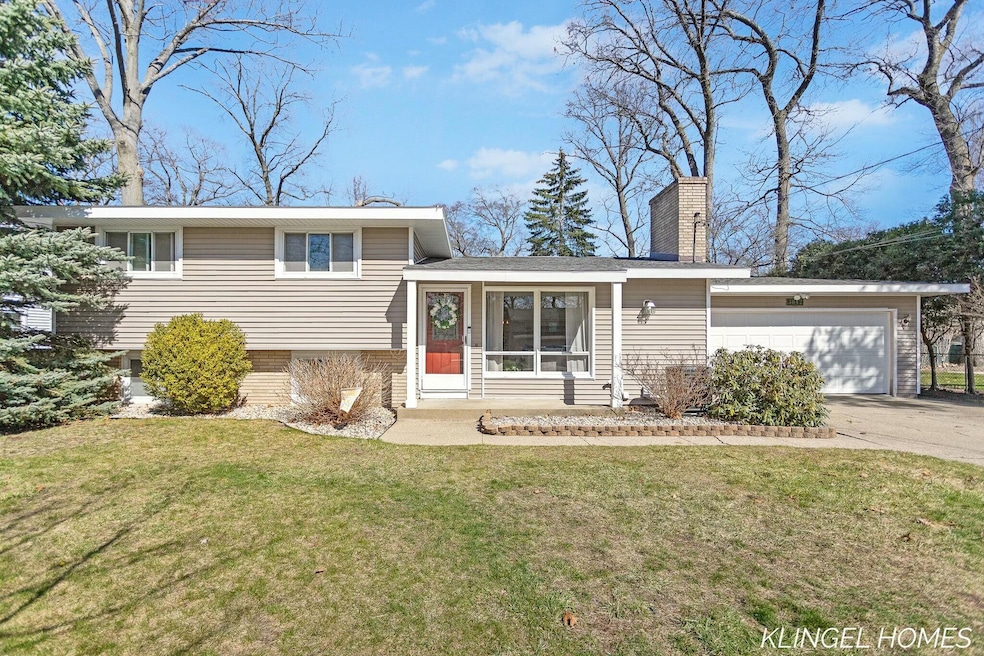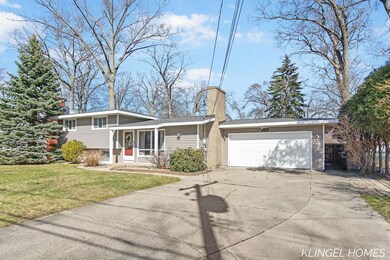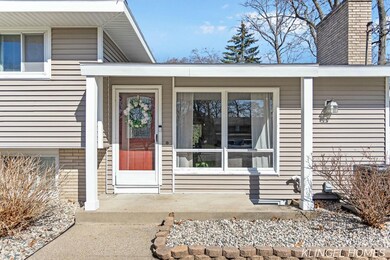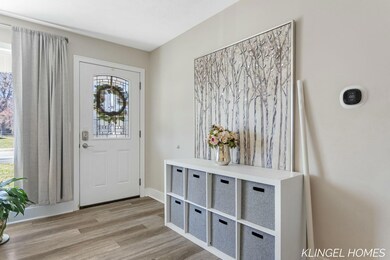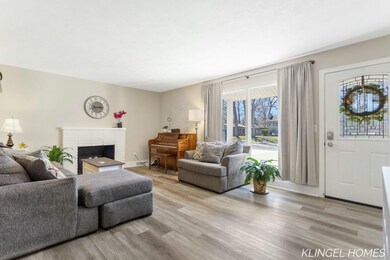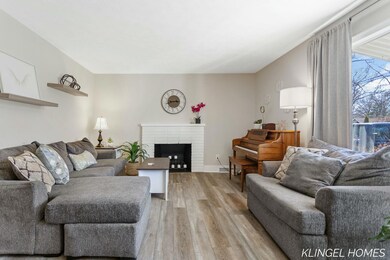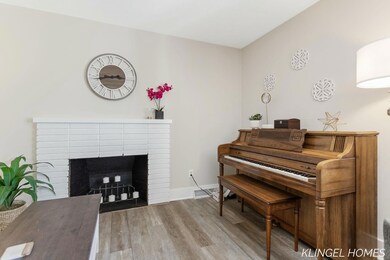
3042 Leon St Norton Shores, MI 49441
Highlights
- In Ground Pool
- Deck
- 2 Car Attached Garage
- Mona Shores High School Rated A-
- Recreation Room
- 4-minute walk to Chapman Park
About This Home
As of May 2025Welcome to 3042 Leon St, Norton Shores! Nestled in a peaceful neighborhood, this delightful quad level home offers a newly updated interior with modern accents throughout. Upon entering you are welcomed by luxury vinyl plank flooring, neutral paint tones and new light fixtures throughout. The main level offers two spacious living spaces one of which showcases a stunning white brick fireplace. The kitchen is complete with white cabinetry, stainless steel appliances, modern backsplash and ample counter space! Heading to the upper level you will find 3 bedrooms and one full bathroom. The lower level offers a 4th bedroom/flex space and additional living area perfect for entertaining! The exterior of this home showcases a beautiful heated underground pool and fully fenced in backyard, perfect for hosting guests this summer! Call today to schedule your private showing!
Last Agent to Sell the Property
Coldwell Banker Woodland Schmidt Grand Haven License #6501319991 Listed on: 04/17/2025

Home Details
Home Type
- Single Family
Est. Annual Taxes
- $2,801
Year Built
- Built in 1960
Lot Details
- 0.26 Acre Lot
- Lot Dimensions are 75x133x133x75
- Privacy Fence
- Level Lot
- Sprinkler System
- Back Yard Fenced
Parking
- 2 Car Attached Garage
- Garage Door Opener
Home Design
- Brick Exterior Construction
- Composition Roof
- Vinyl Siding
Interior Spaces
- 3-Story Property
- Wood Burning Fireplace
- Insulated Windows
- Living Room with Fireplace
- Dining Area
- Recreation Room
Kitchen
- Oven
- Range
- Microwave
- Dishwasher
- Snack Bar or Counter
Flooring
- Carpet
- Ceramic Tile
- Vinyl
Bedrooms and Bathrooms
- 4 Bedrooms
- 2 Full Bathrooms
Laundry
- Dryer
- Washer
Finished Basement
- Basement Fills Entire Space Under The House
- Laundry in Basement
Outdoor Features
- In Ground Pool
- Deck
Utilities
- Forced Air Heating and Cooling System
- Heating System Uses Natural Gas
- Natural Gas Water Heater
Listing and Financial Details
- REO, home is currently bank or lender owned
Ownership History
Purchase Details
Home Financials for this Owner
Home Financials are based on the most recent Mortgage that was taken out on this home.Purchase Details
Similar Homes in Norton Shores, MI
Home Values in the Area
Average Home Value in this Area
Purchase History
| Date | Type | Sale Price | Title Company |
|---|---|---|---|
| Warranty Deed | $325,000 | Sun Title Agency Of Michigan | |
| Sheriffs Deed | $117,511 | None Available |
Mortgage History
| Date | Status | Loan Amount | Loan Type |
|---|---|---|---|
| Open | $308,750 | New Conventional | |
| Previous Owner | $174,000 | New Conventional | |
| Previous Owner | $88,000 | Future Advance Clause Open End Mortgage | |
| Previous Owner | $8,107 | Unknown | |
| Previous Owner | $89,947 | FHA | |
| Previous Owner | $69,500 | Stand Alone Second | |
| Previous Owner | $126,400 | Unknown | |
| Previous Owner | $23,820 | Unknown |
Property History
| Date | Event | Price | Change | Sq Ft Price |
|---|---|---|---|---|
| 05/27/2025 05/27/25 | Sold | $325,000 | 0.0% | $141 / Sq Ft |
| 04/23/2025 04/23/25 | Pending | -- | -- | -- |
| 04/17/2025 04/17/25 | For Sale | $325,000 | +254.5% | $141 / Sq Ft |
| 09/19/2012 09/19/12 | Sold | $91,675 | -9.4% | $69 / Sq Ft |
| 06/22/2012 06/22/12 | Pending | -- | -- | -- |
| 02/15/2012 02/15/12 | For Sale | $101,200 | -- | $76 / Sq Ft |
Tax History Compared to Growth
Tax History
| Year | Tax Paid | Tax Assessment Tax Assessment Total Assessment is a certain percentage of the fair market value that is determined by local assessors to be the total taxable value of land and additions on the property. | Land | Improvement |
|---|---|---|---|---|
| 2025 | $2,928 | $150,600 | $0 | $0 |
| 2024 | $2,295 | $140,100 | $0 | $0 |
| 2023 | $2,192 | $110,300 | $0 | $0 |
| 2022 | $2,672 | $96,700 | $0 | $0 |
| 2021 | $2,596 | $88,600 | $0 | $0 |
| 2020 | $2,567 | $83,500 | $0 | $0 |
| 2019 | $2,520 | $74,800 | $0 | $0 |
| 2018 | $2,461 | $71,100 | $0 | $0 |
| 2017 | $2,404 | $69,100 | $0 | $0 |
| 2016 | $1,862 | $64,400 | $0 | $0 |
| 2015 | -- | $61,900 | $0 | $0 |
| 2014 | $2,234 | $61,700 | $0 | $0 |
| 2013 | -- | $57,900 | $0 | $0 |
Agents Affiliated with this Home
-

Seller's Agent in 2025
Brian Klingel
Coldwell Banker Woodland Schmidt Grand Haven
(231) 206-3513
63 in this area
651 Total Sales
-

Buyer's Agent in 2025
Kathy Wynsma
Coldwell Banker Schmidt Realtors
(616) 560-8929
1 in this area
57 Total Sales
-

Seller's Agent in 2012
Kevin Wright
Nexes Realty Muskegon
(231) 215-6408
32 in this area
386 Total Sales
-
H
Buyer's Agent in 2012
Hunter Rogers
Core Realty Partners LLC
(231) 670-4788
6 in this area
14 Total Sales
Map
Source: Southwestern Michigan Association of REALTORS®
MLS Number: 25016113
APN: 27-552-000-0036-00
- 2188 Southwood Ave
- 2263 Lawnel Ave
- 2271 Norman Ave
- 1914 Castle Ave
- 2270 Norman Ave
- 2223 Hughes Ave
- 1882 Bonneville Dr
- 2110 W Norton Ave
- 2363 Hughes Ave
- 3507 Winnetaska Rd
- 2165 Letart Ave
- 3329 Estes St
- 3454 Hiawatha Dr
- 1936 W Sherman Blvd
- 1744 W Norton Ave
- 2057 Philo Ave
- 1965 Philo Ave
- 2298 Norcrest Dr
- 2487 Greenwood St
- 3702 Dunes Pkwy
