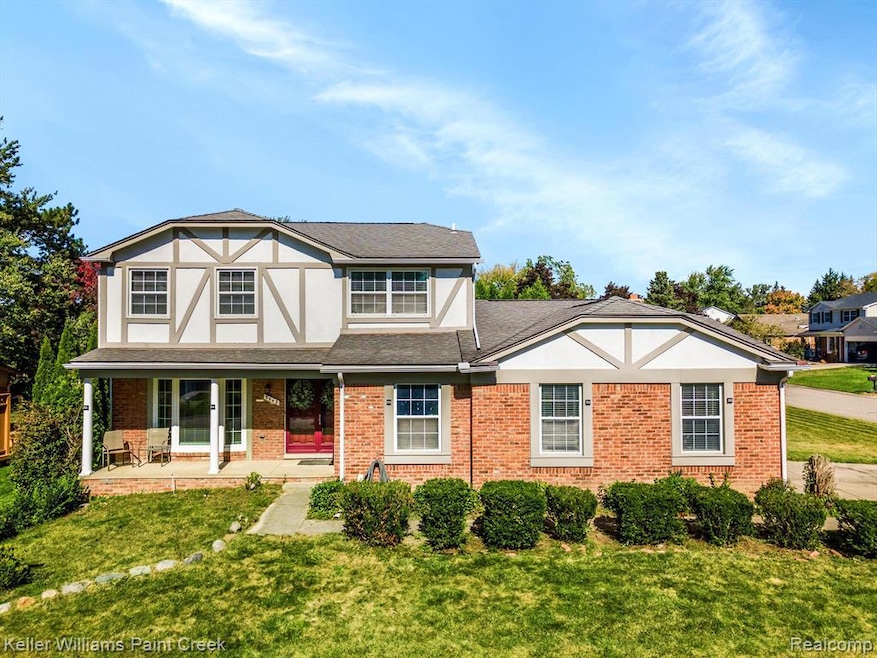This charming Tudor-style home showcases classic brick and half-timbering details, complemented by a welcoming covered porch and double door entry. Recent updates throughout include fresh paint, new carpeting, and modern light fixtures, giving the home a refreshed feel. The spacious living and dining rooms feature beautiful parquet wood flooring. The eat-in kitchen offers ample storage, granite countertops, and stainless steel appliances. The inviting family room is perfect for gatherings, complete with a cozy brick fireplace, a wet bar, and a door-wall that opens to the deck. Convenience is key with a first-floor laundry room. The bright study is a great workspace, featuring two built-in bookcases.Upstairs, the primary bedroom provides a comfortable retreat with a walk-in closet and a private bathroom. Three additional bedrooms offer generous closet space, and the shared bathroom includes two sinks for added convenience. The freshly painted basement is a versatile area ready to be tailored to your needs, with plenty of room for hobbies, relaxation, and storage.The outdoor space is perfect for entertaining, with privacy trees, a wooden deck, and a concrete patio. An attached two-car garage provides ample parking and storage. Ideally located on a corner lot, this home is just a short walk from grocery stores, restaurants, and shopping in the Village of Rochester Hills.

