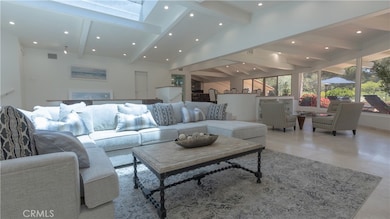30421 Mirador Ct Laguna Niguel, CA 92677
Highlights
- Golf Course Community
- Heated In Ground Pool
- Panoramic View
- Moulton Elementary Rated A
- Primary Bedroom Suite
- Maid or Guest Quarters
About This Home
A Masterpiece on the Green: Your Laguna Niguel Oasis! Discover a lifestyle of unparalleled artistry and leisure at this exceptional custom home, perfectly situated within Laguna Niguel’s coveted El Niguel Country Club Golf Course. With breathtaking 180-degree views of the fairways, mesmerizing sunsets, and sparkling city lights, every moment here is a captivating experience. This isn't just a house; it's a sanctuary, offering approximately 5,245 square feet of meticulously designed space that seamlessly blends refined entertaining with everyday comfort.
Prepare to be enchanted by the architectural brilliance within. Open, airy living areas encourage connection, while five thoughtfully placed bedrooms ensure ultimate privacy. The elevated kitchen and dining area provides panoramic golf course vistas, and innovative features like seamless mitered windows and an El Adobe-style sliding roof redefine open-concept living. Throughout, you'll find unique touches that delight: a cozy fireplace seating area, a Hacienda-inspired den, soaring exposed-beam ceilings, and artistic lighting that highlights every detail.
This home beautifully marries soft Spanish influences with Mid-Century Modern flair, echoing the timeless appeal of Cliff May and Frank Lloyd Wright. Boasting three and a half baths, a versatile secondary bedroom with outdoor access, and dual primary suites (perfect for two-room accommodations or separate guest retreats), flexibility is key. The gourmet kitchen is a chef's dream, featuring two islands, exquisite exotic wood cabinetry, a convenient step-down nook, a walk-in pantry, and top-of-the-line appliances, including an indoor grill.
Sprawling across nearly .29 acres, the outdoor haven boasts 230 feet of prime golf course frontage. Entertain on expansive terraces, take a dip in the inviting pool and spa, or gather fresh produce from the raised vegetable beds. Mature tropical landscaping, a delightful rose garden, and an array of fruit trees complete this idyllic setting. Located in Vista del Niguel, you're just moments from award-winning schools, world-class beaches, luxurious resorts, and the vibrant communities of Laguna Beach and Dana Point. This is more than a home; it's an opportunity to embrace the pinnacle of Southern California living.
Listing Agent
Regency Real Estate Brokers Brokerage Phone: 949-444-1180 License #00825621 Listed on: 05/30/2025

Home Details
Home Type
- Single Family
Est. Annual Taxes
- $31,801
Year Built
- Built in 1977
Parking
- 2 Car Direct Access Garage
- Parking Available
Property Views
- Panoramic
- Golf Course
- Pool
Home Design
- Entry on the 1st floor
Interior Spaces
- 5,245 Sq Ft Home
- 1-Story Property
- Furniture Can Be Negotiated
- Fireplace Features Masonry
- Electric Fireplace
- Formal Entry
- Great Room with Fireplace
- Family Room
- Living Room with Fireplace
- Den with Fireplace
- Library
- Bonus Room
- Utility Room
- Walk-In Pantry
Bedrooms and Bathrooms
- Retreat
- 4 Bedrooms | 5 Main Level Bedrooms
- Fireplace in Primary Bedroom Retreat
- Primary Bedroom Suite
- Double Master Bedroom
- Walk-In Closet
- Dressing Area
- Jack-and-Jill Bathroom
- Maid or Guest Quarters
Laundry
- Laundry Room
- Washer and Gas Dryer Hookup
Pool
- Heated In Ground Pool
- Gunite Pool
- Waterfall Pool Feature
- Permits for Pool
Outdoor Features
- Exterior Lighting
- Rain Gutters
Schools
- Moulton Elementary School
- Niguel Hills Middle School
- Dana Hills High School
Additional Features
- 0.29 Acre Lot
- Suburban Location
- Central Heating and Cooling System
Listing and Financial Details
- Security Deposit $16,500
- 12-Month Minimum Lease Term
- Available 6/1/25
- Tax Lot 16
- Tax Tract Number 4979
- Assessor Parcel Number 65902303
Community Details
Overview
- No Home Owners Association
Recreation
- Golf Course Community
- Bike Trail
Pet Policy
- Call for details about the types of pets allowed
- Pet Deposit $1,000
Map
Source: California Regional Multiple Listing Service (CRMLS)
MLS Number: OC25116707
APN: 659-023-03
- 30411 Mirador Ct
- 23732 Hillhurst Dr Unit 32
- 30315 Via Corona
- 30391 Benecia Ave
- 23892 Hillhurst Dr
- 30346 Via Reata
- 23821 Hillhurst Dr Unit 16
- 30321 Via Reata
- 30266 Via Reata
- 24052 Estacia Ave
- 30501 Via Lindosa
- 30902 Clubhouse Dr Unit 21C
- 30902 Clubhouse Dr Unit 44J
- 30902 Clubhouse Dr Unit 17A
- 30902 Clubhouse Dr Unit 26C
- 30902 Clubhouse Dr Unit 16
- 30902 Clubhouse Dr Unit 24E
- 30352 Anamonte
- 24135 Las Naranjas Dr
- 30052 Happy Sparrow Ln
- 30331 Benecia Ave
- 30252 Pacific Island Dr
- 30286 Grande Vista Ave
- 30902 Clubhouse Dr Unit 22E
- 24175 Paseo Del Campo
- 30122 Niguel Rd
- 24261 Cascades Dr
- 30932 Colonial Place
- 30382 La Vue
- 4 Woodhaven Dr
- 23633 Kingdon Ct Unit 91
- 23705 Sea Breeze Ln Unit 23705
- 33 Hastings
- 49 Woodhaven Dr
- 30962 Ariana Ln
- 31178 Flying Cloud Dr
- 3 Agia
- 31202 Palma Dr
- 31504 W Nine Dr Unit 31504
- 31537 E Nine Dr Unit 34B






