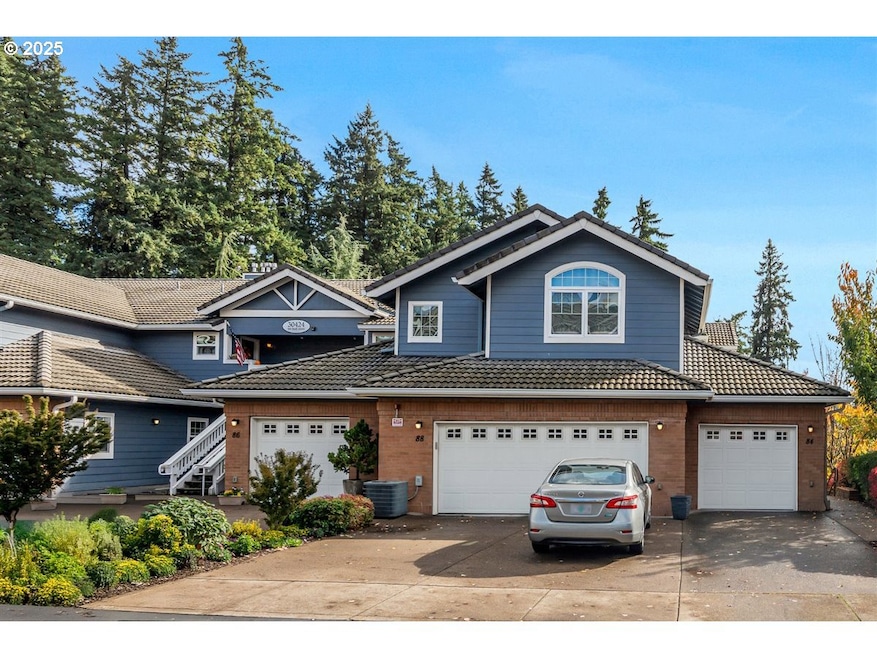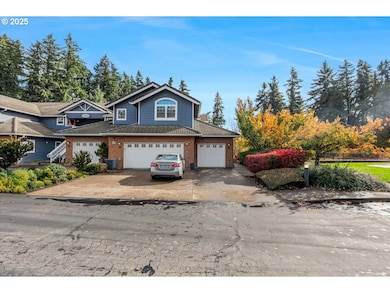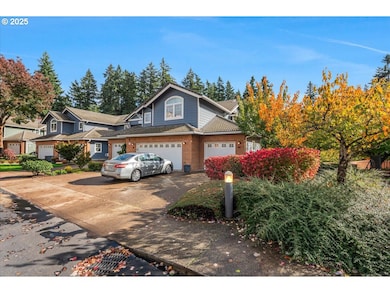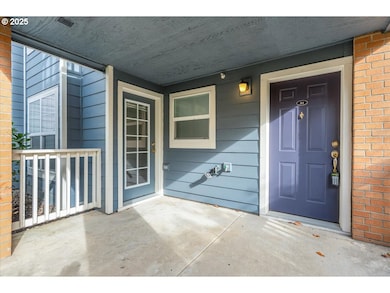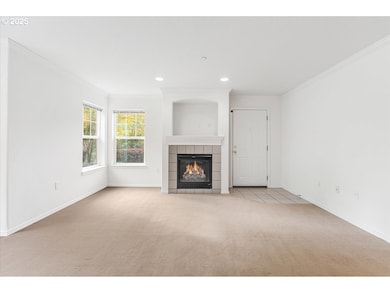30424 SW Ruth St Unit 84 Wilsonville, OR 97070
Estimated payment $2,683/month
Highlights
- View of Trees or Woods
- Traditional Architecture
- Private Yard
- Inza R Wood Middle School Rated A-
- Wood Flooring
- 5-minute walk to Murase Plaza
About This Home
Beautiful 1-level condo in the heart of Wilsonville! Great room floorplan with gas fireplace, 2 private patios. Kitchen with hardwood floors, granite counters, stainless appliances, and pantry. Primary Suite with 2 walk-in closets, double sinks, soaking tub. 2 full bathrooms, attached garage, plenty of storage. Each bedroom with their own private balcony. Walk to restaurants, shopping, the park, the library & more! Open House Saturday, 11/1 from 1pm to 3pm.
Listing Agent
Berkshire Hathaway HomeServices NW Real Estate License #200408199 Listed on: 10/30/2025

Open House Schedule
-
Saturday, November 01, 20251:00 to 3:00 pm11/1/2025 1:00:00 PM +00:0011/1/2025 3:00:00 PM +00:00Add to Calendar
Property Details
Home Type
- Condominium
Est. Annual Taxes
- $4,557
Year Built
- Built in 2006
Lot Details
- 1 Common Wall
- Sprinkler System
- Private Yard
Parking
- 1 Car Attached Garage
- Oversized Parking
- Garage Door Opener
- Driveway
Property Views
- Woods
- Park or Greenbelt
Home Design
- Traditional Architecture
- Brick Exterior Construction
- Tile Roof
- Cement Siding
Interior Spaces
- 1,455 Sq Ft Home
- 1-Story Property
- Gas Fireplace
- Family Room
- Combination Dining and Living Room
- Washer and Dryer Hookup
Kitchen
- Built-In Range
- Microwave
- Plumbed For Ice Maker
- Dishwasher
- Disposal
Flooring
- Wood
- Wall to Wall Carpet
- Tile
Bedrooms and Bathrooms
- 2 Bedrooms
- 2 Full Bathrooms
- Soaking Tub
Schools
- Boones Ferry Elementary School
- Wood Middle School
- Wilsonville High School
Utilities
- No Cooling
- Zoned Heating
- Gas Water Heater
Additional Features
- Covered Patio or Porch
- Ground Level
Listing and Financial Details
- Assessor Parcel Number 05018103
Community Details
Overview
- Property has a Home Owners Association
- 23 Units
- Village Estate Condo Assoc Association, Phone Number (503) 459-4381
- Town Center Subdivision
Amenities
- Community Deck or Porch
Map
Home Values in the Area
Average Home Value in this Area
Tax History
| Year | Tax Paid | Tax Assessment Tax Assessment Total Assessment is a certain percentage of the fair market value that is determined by local assessors to be the total taxable value of land and additions on the property. | Land | Improvement |
|---|---|---|---|---|
| 2025 | $4,557 | $236,301 | -- | -- |
| 2024 | $4,390 | $229,419 | -- | -- |
| 2023 | $4,390 | $222,737 | $0 | $0 |
| 2022 | $4,136 | $216,250 | $0 | $0 |
| 2021 | $3,924 | $209,952 | $0 | $0 |
| 2020 | $3,950 | $203,837 | $0 | $0 |
| 2019 | $3,767 | $197,900 | $0 | $0 |
| 2018 | $3,598 | $192,136 | $0 | $0 |
| 2017 | $3,460 | $186,540 | $0 | $0 |
| 2016 | $3,370 | $181,107 | $0 | $0 |
| 2015 | $3,297 | $175,832 | $0 | $0 |
| 2014 | $3,156 | $170,711 | $0 | $0 |
Property History
| Date | Event | Price | List to Sale | Price per Sq Ft |
|---|---|---|---|---|
| 10/30/2025 10/30/25 | For Sale | $440,000 | -- | $302 / Sq Ft |
Purchase History
| Date | Type | Sale Price | Title Company |
|---|---|---|---|
| Interfamily Deed Transfer | -- | Wfg Natl Title Ins Co | |
| Warranty Deed | $174,000 | Fidelity National Title Co |
Mortgage History
| Date | Status | Loan Amount | Loan Type |
|---|---|---|---|
| Open | $140,592 | FHA |
Source: Regional Multiple Listing Service (RMLS)
MLS Number: 755177120
APN: 05018103
- 30410 SW Rebekah St Unit 33
- 30406 SW Ruth St Unit 78
- 30366 SW Ruth St Unit 70
- 30366 SW Ruth St Unit 68
- 30366 SW Ruth St
- 30486 SW Ruth St
- 8330 SW Rogue Ln
- 30350 SW Rebekah St Unit 11
- 31090 SW Wallowa Ct
- 31150 SW Wallowa Ct
- 7490 SW Schroeder Way
- 30778 SW Fir Ave
- 29650 SW Courtside Dr Unit 18
- 29650 SW Courtside Dr Unit 21
- 29640 SW Volley St Unit 39
- 31373 SW Chia Loop
- 29700 SW Courtside Dr Unit 40
- 29700 SW Courtside Dr Unit 34
- 29700 SW Courtside Dr Unit 43
- 29700 SW Courtside Dr Unit 32
- 30050 SW Town Center Loop W
- 29700 SW Courtside Dr Unit 43
- 30480 SW Boones Ferry Rd
- 29697 SW Rose Ln
- 31020 SW Boones Ferry Rd
- 7875 SW Vlahos Dr
- 8750 SW Ash Meadows Rd
- 29252 SW Tami Loop
- 29796 SW Montebello Dr
- 30125 SW Brown Rd
- 6600 SW Wilsonville Rd
- 8890 SW Ash Meadows Cir
- 11464 SW Mont Blanc St
- 28900 SW Villebois Dr N
- 25800 SW Canyon Creek Rd
- 9212 SW Vermillion Dr
- 23600 SW Grahams Ferry Rd
- 847 NW 1st Ave
- 111 NW 2nd Ave
- 1203 NE Territorial Rd
