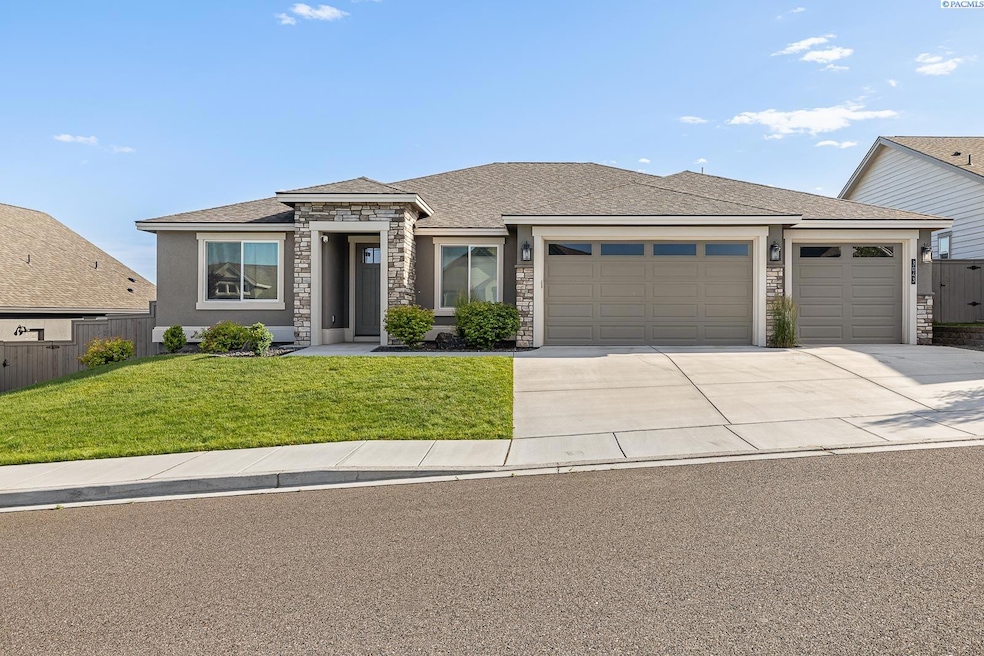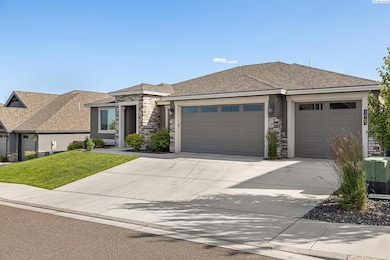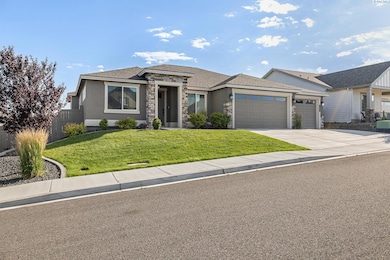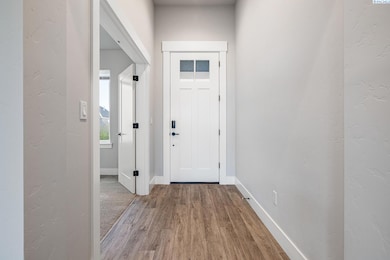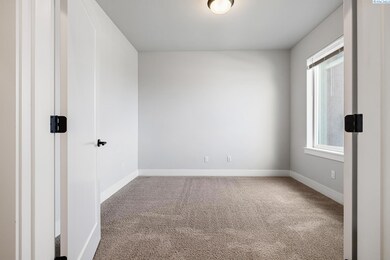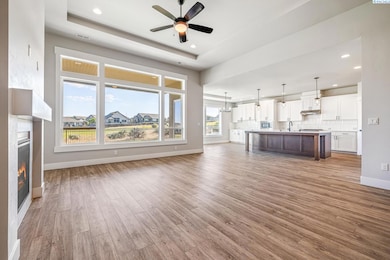3043 Bobwhite Way Richland, WA 99354
Estimated payment $3,844/month
Highlights
- In Ground Pool
- Primary Bedroom Suite
- Vaulted Ceiling
- Hanford High School Rated A
- Golf Course View
- Great Room
About This Home
MLS# 284854 Discover the Bentley floor plan—a stunning 2,571 sq. ft. home nestled against the scenic Horn Rapids Golf Course, offering resort-style amenities including a pool, clubhouse, and fitness center. This thoughtfully designed residence features three bedrooms plus a den, a spacious three-car garage, and a grand great room with soaring ceilings and expansive windows that flood the space with natural light. The modern kitchen boasts Quartz countertops, stainless steel appliances, soft-close cabinetry, and a walk-in pantry, seamlessly flowing into a formal dining area ideal for entertaining. The private primary suite serves as a serene retreat, complete with a beautifully tiled shower, tile flooring, and dual sinks. Additional highlights include a guest suite, a dedicated home office, a cozy gas fireplace, and a covered back patio overlooking the lush fairways. The fully landscaped and fenced yard enhances privacy and curb appeal, making this home truly move-in ready—better than new.
Home Details
Home Type
- Single Family
Est. Annual Taxes
- $5,033
Year Built
- Built in 2021
Lot Details
- 7,841 Sq Ft Lot
- Fenced
Home Design
- Composition Shingle Roof
- Stucco
Interior Spaces
- 2,571 Sq Ft Home
- 1-Story Property
- Central Vacuum
- Vaulted Ceiling
- Gas Fireplace
- Double Pane Windows
- Vinyl Clad Windows
- Entrance Foyer
- Great Room
- Living Room with Fireplace
- Formal Dining Room
- Den
- Golf Course Views
- Crawl Space
- Laundry Room
Kitchen
- Walk-In Pantry
- Oven or Range
- Microwave
- Dishwasher
- Kitchen Island
- Granite Countertops
- Disposal
Flooring
- Carpet
- Laminate
- Tile
Bedrooms and Bathrooms
- 3 Bedrooms
- Primary Bedroom Suite
- Walk-In Closet
- In-Law or Guest Suite
- Garden Bath
Parking
- 3 Car Attached Garage
- Garage Door Opener
Outdoor Features
- In Ground Pool
- Covered Patio or Porch
Utilities
- Central Air
- Heating System Uses Gas
- Gas Available
Community Details
- Community Pool
Map
Home Values in the Area
Average Home Value in this Area
Tax History
| Year | Tax Paid | Tax Assessment Tax Assessment Total Assessment is a certain percentage of the fair market value that is determined by local assessors to be the total taxable value of land and additions on the property. | Land | Improvement |
|---|---|---|---|---|
| 2024 | $5,033 | $639,560 | $70,000 | $569,560 |
| 2023 | $5,033 | $538,660 | $70,000 | $468,660 |
| 2022 | $4,720 | $476,830 | $70,000 | $406,830 |
| 2021 | $813 | $428,010 | $70,000 | $358,010 |
| 2020 | $0 | $70,000 | $70,000 | $0 |
Property History
| Date | Event | Price | List to Sale | Price per Sq Ft | Prior Sale |
|---|---|---|---|---|---|
| 09/28/2025 09/28/25 | Price Changed | $649,900 | -1.5% | $253 / Sq Ft | |
| 08/15/2025 08/15/25 | Price Changed | $659,900 | -1.5% | $257 / Sq Ft | |
| 06/09/2025 06/09/25 | For Sale | $669,900 | +19.6% | $261 / Sq Ft | |
| 07/01/2021 07/01/21 | Sold | $559,900 | 0.0% | $218 / Sq Ft | View Prior Sale |
| 04/12/2021 04/12/21 | Pending | -- | -- | -- | |
| 04/12/2021 04/12/21 | For Sale | $559,900 | -- | $218 / Sq Ft |
Purchase History
| Date | Type | Sale Price | Title Company |
|---|---|---|---|
| Warranty Deed | $559,900 | Cascade Title Co |
Mortgage History
| Date | Status | Loan Amount | Loan Type |
|---|---|---|---|
| Open | $504,000 | New Conventional |
Source: Pacific Regional MLS
MLS Number: 284854
APN: 120083020000006
- The Siskiyou Plan at Quail Ridge at Horn Rapids
- The Shasta Plan at Quail Ridge at Horn Rapids
- The Bentley Plan at Quail Ridge at Horn Rapids
- The Sandoval Plan at Quail Ridge at Horn Rapids
- The Tahoma Plan at Quail Ridge at Horn Rapids
- The Chase Plan at Quail Ridge at Horn Rapids
- The Malone Plan at Quail Ridge at Horn Rapids
- The Carrington Plan at Quail Ridge at Horn Rapids
- The Hillmont Plan at Quail Ridge at Horn Rapids
- 3216 Wild Canyon Way
- 3220 Emory Ave
- 2691 Eagle Watch Loop
- 2665 Maidstone St
- 3262 Emory Ave
- 3256 Emory Ave
- 2834 Centerline Ave
- 2790 Centerline Ave
- 3359 Village Pkwy
- 2778 Centerline Ave
- 2823 Centerline Ave
- 3047 Bluffs Dr
- 2665 Kingsgate Way
- 31 N 46th Ave Unit A
- 4335 Fallon Dr
- 2895 Pauling Ave
- 2455 George Washington Way
- 2433 George Washington Way
- 3202 Bing St
- 1900 Stevens Dr
- 230 Battelle Blvd
- 1610 Teal Ct
- 1851 Jadwin Ave
- 8152 Paradise Way
- 8000 Paradise Way
- 1515 George Washington Way
- 717 Taylor St
- 1419 Jadwin Ave
- 1032 Winslow Ave
- 905 Winslow Ave
- 2550 Duportail St
