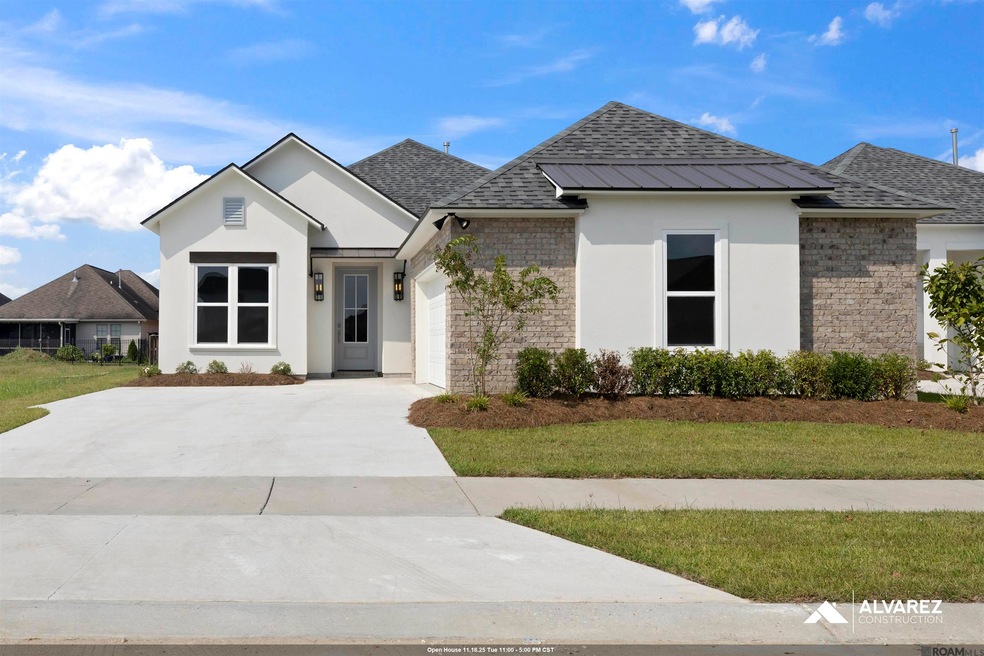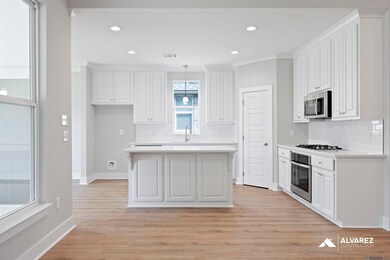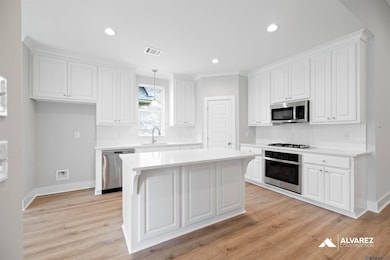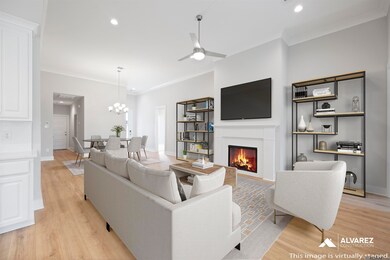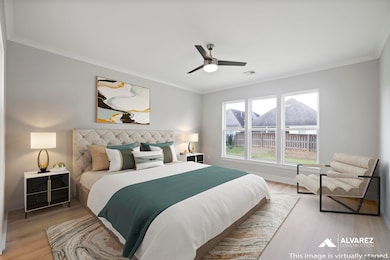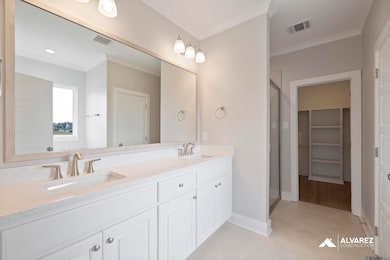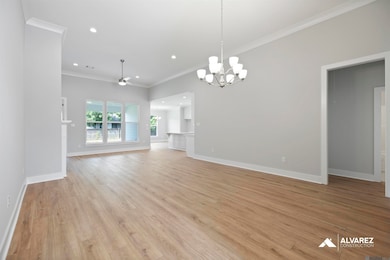3043 Creekmere Ln Saint George, LA 70810
Estimated payment $2,591/month
Highlights
- New Construction
- Walk-In Pantry
- Soaking Tub
- Wood Flooring
- Porch
- Double Vanity
About This Home
MOVE-IN-READY! The Larch floor plan is a beautifully designed 4-bedroom, 3-bathroom single-story home that offers open and spacious living areas with soaring 12-foot ceilings, creating a light and airy atmosphere. The adjacent living and dining areas provide the perfect space for entertaining. Stylish luxury vinyl tile flooring and oversized ceramic tile run throughout the home, with carpet in the secondary bedrooms for added comfort. The gourmet kitchen features a cozy keeping area, chef’s island, GE stainless steel smart appliances, a gas cooktop, separate wall oven, and a walk-in pantry. The private primary suite is a true retreat, offering an en-suite bath with dual vanities, a garden tub, a large walk-in shower with upgraded tile, a water closet, and an expansive walk-in closet that includes a built-in sweater box. High-end finishes include Level 2 luxury vinyl tile in the primary bedroom and closet, quartz countertops in the kitchen and all bathrooms in the Crystal Ice finish, ceiling-height cabinetry, Level 3 ceramic tile in all bathrooms and utility room, a Level 2 tile shower in the primary bath, and wood-framed mirrors. This home also comes fully equipped with smart home technology, including a WiFi-enabled SmartHome management hub, a wireless security system with an exterior security camera, WiFi-enabled garage door, smart thermostat, and a wireless smoke/heat combination detector. Three months of alarm monitoring are included with purchase. Located in Woodstock Park, a new home community in South Baton Rouge off Hwy 30, this neighborhood offers a unique blend of modern and traditional architecture with sleek electric lanterns and thoughtfully designed floor plans. Residents enjoy a beautiful entrance with a scenic lake, 213 homesites connected by green spaces, sidewalks, and curb and gutter streets, along with a private community pool and cabana. To view this home, visit our model home at 3228 Woodgrove Way, Baton Rouge, Louisiana 70810.
Open House Schedule
-
Tuesday, November 18, 202511:00 am to 5:00 pm11/18/2025 11:00:00 AM +00:0011/18/2025 5:00:00 PM +00:00Open house is located at model home: 3228 Woodgrove Way Baton Rouge, Louisiana 70810.Add to Calendar
-
Wednesday, November 19, 202511:00 am to 5:00 pm11/19/2025 11:00:00 AM +00:0011/19/2025 5:00:00 PM +00:00Open house is located at model home: 3228 Woodgrove Way Baton Rouge, Louisiana 70810.Add to Calendar
Home Details
Home Type
- Single Family
Year Built
- Built in 2025 | New Construction
Lot Details
- 6,098 Sq Ft Lot
- Lot Dimensions are 50x138.72x50x138.70
- Landscaped
HOA Fees
- $83 Monthly HOA Fees
Home Design
- Hip Roof Shape
- Gable Roof Shape
- Brick Exterior Construction
- Frame Construction
- Shingle Roof
Interior Spaces
- 2,069 Sq Ft Home
- 1-Story Property
- Ceiling height of 9 feet or more
- Double Sided Fireplace
- Factory Built Fireplace
- Attic Access Panel
- Washer and Electric Dryer Hookup
Kitchen
- Walk-In Pantry
- Oven
- Gas Cooktop
- Microwave
- Dishwasher
- Disposal
Flooring
- Wood
- Carpet
- Ceramic Tile
Bedrooms and Bathrooms
- 4 Bedrooms
- En-Suite Bathroom
- Walk-In Closet
- 3 Full Bathrooms
- Double Vanity
- Soaking Tub
- Separate Shower
Home Security
- Home Security System
- Fire and Smoke Detector
Parking
- 2 Car Garage
- Garage Door Opener
Outdoor Features
- Exterior Lighting
- Porch
Utilities
- Cooling Available
- Heating System Uses Gas
Listing and Financial Details
- Home warranty included in the sale of the property
Community Details
Overview
- Association fees include common areas, maint subd entry hoa, pool hoa
- Built by Alvarez Construction Co., Inc.
- Woodstock Park Subdivision, Larch Floorplan
Recreation
- Park
Map
Home Values in the Area
Average Home Value in this Area
Property History
| Date | Event | Price | List to Sale | Price per Sq Ft |
|---|---|---|---|---|
| 11/07/2025 11/07/25 | For Rent | $2,500 | 0.0% | -- |
| 10/23/2025 10/23/25 | Pending | -- | -- | -- |
| 06/03/2025 06/03/25 | Price Changed | $399,990 | 0.0% | $193 / Sq Ft |
| 05/19/2025 05/19/25 | For Sale | $399,884 | -- | $193 / Sq Ft |
Source: Greater Baton Rouge Association of REALTORS®
MLS Number: 2025009255
- 3053 Creekmere Ln
- 3013 Creekmere Ln
- 3125 Creekmere Ln
- 3002 Creekmere Ln
- 3145 Creekmere Ln
- 3144 Creekmere Ln
- 2931 Creekmere Ln
- 2920 Creekmere Ln
- 14017 Cirrus Dr
- 3236 Creekmere Ln
- 3246 Creekmere Ln
- 2934 Cresthaven Ave
- 14056 Park Terrace
- 3237 Creekmere Ln
- 3247 Creekmere Ln
- 14528 Caroline Way
- 14538 Caroline Way
- 14508 Caroline Way
- 3216 Creekmere Ln
- 3206 Creekmere Ln
