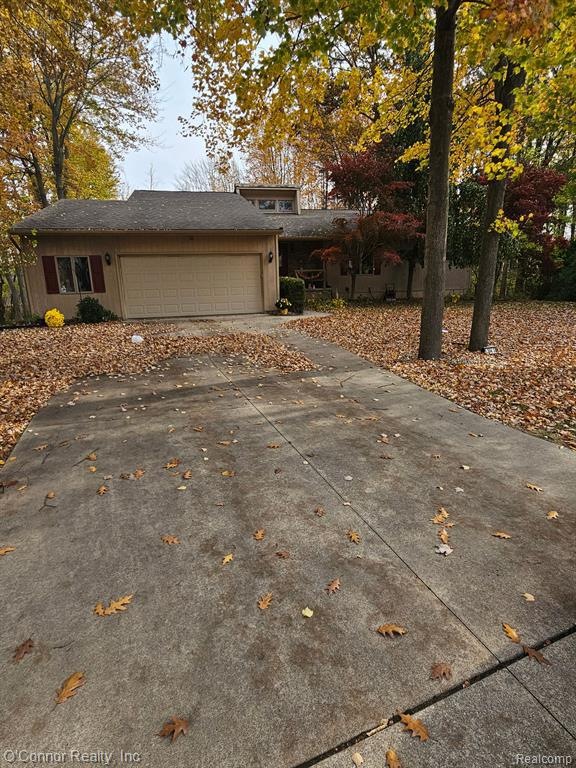
$325,000
- 3 Beds
- 2 Baths
- 1,200 Sq Ft
- 3565 Memoir St
- Lakeport, MI
Craftsman-Style Bungalow with Beach Access & Smart Home Features – Lakeport, MI. 1,200 Sq Ft | 3 Bed | 2 Bath,Charming 3-bedroom, 2-bath, 1,200 sq ft Craftsman-style bungalow located just one block from Lake Huron beach access. This thoughtfully updated home features a private upstairs loft-style primary suite with built-in bed, plus extensive smart home upgrades including interior and exterior
Merrilyn Bush Realty Executives Home Towne
