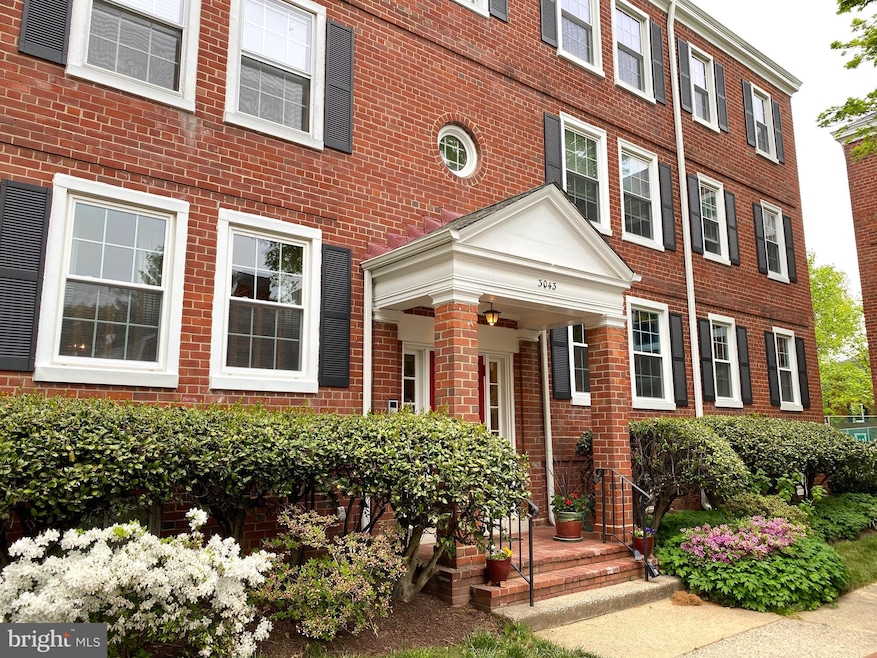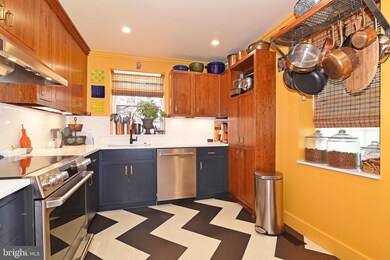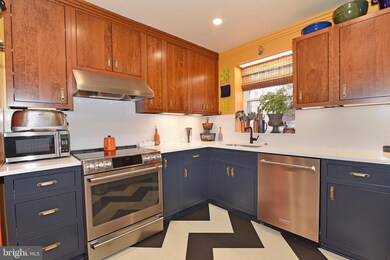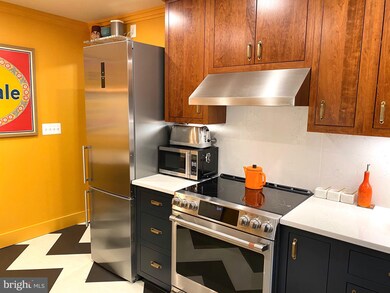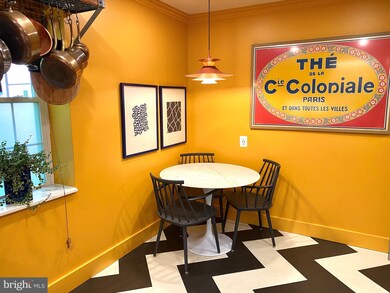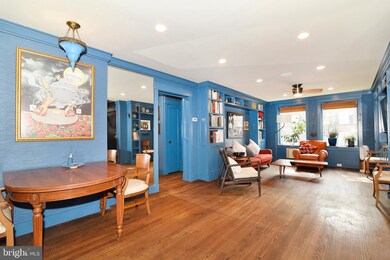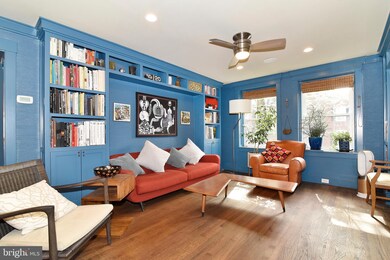
3043 S Columbus St Unit A2 Arlington, VA 22206
Fairlington NeighborhoodHighlights
- Open Floorplan
- Colonial Architecture
- Community Pool
- Gunston Middle School Rated A-
- Wood Flooring
- Tennis Courts
About This Home
As of July 2021Rare Monticello Model w/ Luxury Finishes! Est $120K in upgrades! 1712 sq ft: 200+ sq ft bigger than the Clarendon model! Stunning '20 Kitchen w/ cherry inset cabs, hand-forged hardware, Quartz, Marmoleum flr, Summit counter-depth refrigerator, Kitchenaid/GE Cafe, Kohler fixtures. Custom built-in cabinetry, bookshelves, air vents, window treatments. Low-profile LED lighting w/ dimmers. New ceilings w/ Roxul sound insulation & built-in Sonos speakers. Gorgeous refin hardwoods & custom paint/wall-coverings. Spectacular BA renov's. 1st Flr BA: brushed gold Kohler Purist fixtures, deep soaking tub w/ swinging glass shower door, encaustic cement tile; custom vanity & bath board. LL BA: walk-in glass shower, Kohler fixtures & pedestal sink, custom recessed medicine cab. 2LVL 1BR + Den (LL bedroom/den is not a legal bedroom). Windows '17, HVAC '18, HWH '20, W-D '19. Covered balcony & peaceful flagstone patio! EZ parking. Fairlington features 6 pools, tennis, great walking/jogging/biking options! Mins to Shirlington, Pentagon, DC!
Last Agent to Sell the Property
Long & Foster Real Estate, Inc. License #0225063045 Listed on: 06/20/2021

Property Details
Home Type
- Condominium
Est. Annual Taxes
- $5,056
Year Built
- Built in 1944
Lot Details
- Property is in excellent condition
HOA Fees
- $470 Monthly HOA Fees
Home Design
- Colonial Architecture
- Brick Exterior Construction
Interior Spaces
- Property has 2 Levels
- Open Floorplan
- Ceiling Fan
- Wood Flooring
- Basement
- Connecting Stairway
- Dryer
Kitchen
- Stove
- Dishwasher
- Disposal
Bedrooms and Bathrooms
Parking
- Parking Lot
- Off-Street Parking
- Unassigned Parking
Utilities
- Forced Air Heating and Cooling System
- Electric Water Heater
Listing and Financial Details
- Assessor Parcel Number 29-011-092
Community Details
Overview
- Association fees include management, pool(s), sewer, snow removal, trash, water
- Low-Rise Condominium
- Fairlington Villages Subdivision
Amenities
- Picnic Area
- Party Room
Recreation
- Tennis Courts
- Community Playground
- Community Pool
Ownership History
Purchase Details
Home Financials for this Owner
Home Financials are based on the most recent Mortgage that was taken out on this home.Purchase Details
Home Financials for this Owner
Home Financials are based on the most recent Mortgage that was taken out on this home.Purchase Details
Home Financials for this Owner
Home Financials are based on the most recent Mortgage that was taken out on this home.Purchase Details
Home Financials for this Owner
Home Financials are based on the most recent Mortgage that was taken out on this home.Similar Homes in Arlington, VA
Home Values in the Area
Average Home Value in this Area
Purchase History
| Date | Type | Sale Price | Title Company |
|---|---|---|---|
| Deed | $571,000 | Commonwealth Land Title | |
| Warranty Deed | $390,000 | Attorney | |
| Warranty Deed | $392,000 | -- | |
| Deed | $250,000 | -- |
Mortgage History
| Date | Status | Loan Amount | Loan Type |
|---|---|---|---|
| Open | $371,000 | New Conventional | |
| Previous Owner | $296,000 | New Conventional | |
| Previous Owner | $312,000 | New Conventional | |
| Previous Owner | $288,000 | New Conventional | |
| Previous Owner | $313,600 | New Conventional | |
| Previous Owner | $25,000 | Credit Line Revolving | |
| Previous Owner | $335,500 | New Conventional | |
| Previous Owner | $235,000 | No Value Available |
Property History
| Date | Event | Price | Change | Sq Ft Price |
|---|---|---|---|---|
| 07/16/2021 07/16/21 | Sold | $571,000 | +3.8% | $334 / Sq Ft |
| 06/23/2021 06/23/21 | Pending | -- | -- | -- |
| 06/20/2021 06/20/21 | For Sale | $549,900 | +41.0% | $321 / Sq Ft |
| 11/18/2015 11/18/15 | Sold | $390,000 | 0.0% | $227 / Sq Ft |
| 09/22/2015 09/22/15 | Pending | -- | -- | -- |
| 09/04/2015 09/04/15 | For Sale | $389,900 | -- | $227 / Sq Ft |
Tax History Compared to Growth
Tax History
| Year | Tax Paid | Tax Assessment Tax Assessment Total Assessment is a certain percentage of the fair market value that is determined by local assessors to be the total taxable value of land and additions on the property. | Land | Improvement |
|---|---|---|---|---|
| 2025 | $5,836 | $565,000 | $58,300 | $506,700 |
| 2024 | $5,376 | $520,400 | $58,300 | $462,100 |
| 2023 | $5,360 | $520,400 | $58,300 | $462,100 |
| 2022 | $5,271 | $511,700 | $58,300 | $453,400 |
| 2021 | $5,056 | $490,900 | $52,600 | $438,300 |
| 2020 | $4,715 | $459,600 | $52,600 | $407,000 |
| 2019 | $4,409 | $429,700 | $48,300 | $381,400 |
| 2018 | $3,959 | $393,500 | $48,300 | $345,200 |
| 2017 | $3,862 | $383,900 | $48,300 | $335,600 |
| 2016 | $3,712 | $374,600 | $48,300 | $326,300 |
| 2015 | $3,859 | $387,500 | $48,300 | $339,200 |
| 2014 | $3,828 | $384,300 | $48,300 | $336,000 |
Agents Affiliated with this Home
-

Seller's Agent in 2021
Brad Kintz
Long & Foster
(703) 629-0103
6 in this area
251 Total Sales
-

Buyer's Agent in 2021
Megan Thiel
Long & Foster
(202) 810-3844
2 in this area
281 Total Sales
-

Seller's Agent in 2015
Craig Lilly
Long & Foster
(703) 599-2566
Map
Source: Bright MLS
MLS Number: VAAR2000518
APN: 29-011-092
- 3046 S Buchanan St Unit B2
- 3004 S Columbus St Unit A2
- 4725 31st St S
- 3313 Wyndham Cir Unit 3210
- 3313 Wyndham Cir Unit 4209
- 3315 Wyndham Cir Unit 2235
- 3315 Wyndham Cir Unit 3223
- 3315 Wyndham Cir Unit 1223
- 2990 S Columbus St
- 2950 S Columbus St Unit C1
- 3311 Wyndham Cir Unit 2196
- 3311 Wyndham Cir Unit 1199
- 2500 N Van Dorn St Unit 406
- 2500 N Van Dorn St Unit 1002
- 2500 N Van Dorn St Unit 1409
- 2500 N Van Dorn St Unit 1226
- 2500 N Van Dorn St Unit 1518
- 2500 N Van Dorn St Unit 318
- 2500 N Van Dorn St Unit 415
- 2500 N Van Dorn St Unit 912
