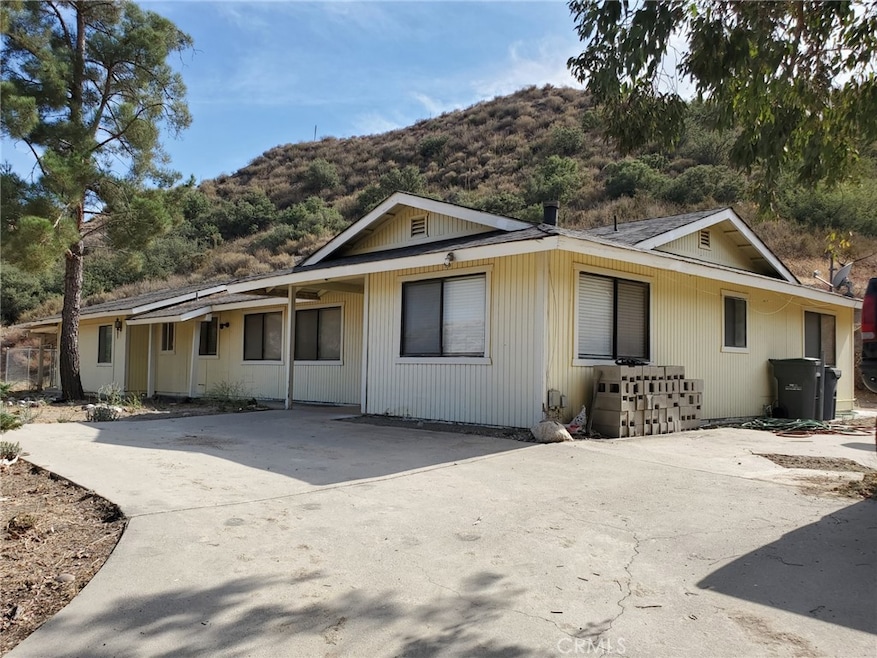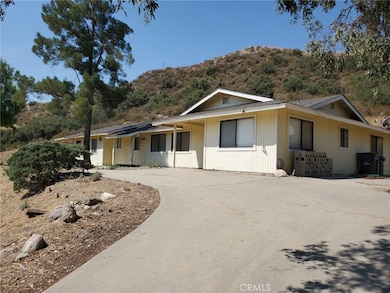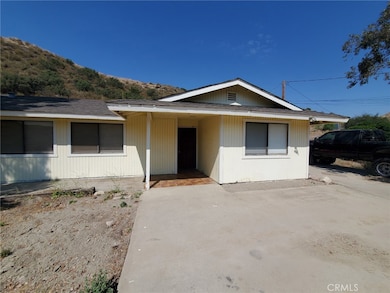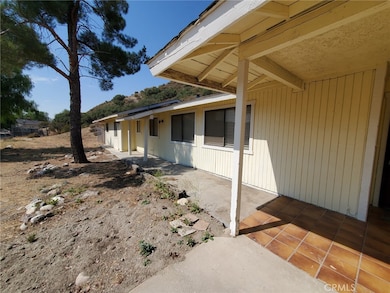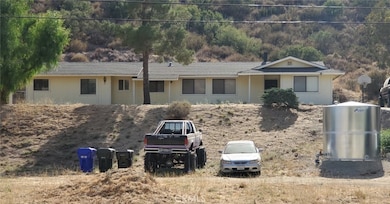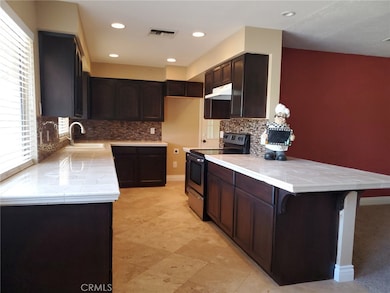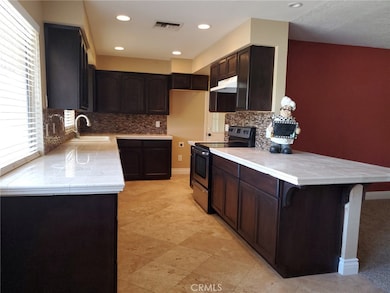30435 N Brandywine Canyon Rd Canyon Country, CA 91351
Highlights
- Primary Bedroom Suite
- 2.16 Acre Lot
- No HOA
- Sierra Vista Junior High School Rated A-
- Pasture Views
- Den
About This Home
The beautiful horse property is located off Vasquez Canyon Road in Canyon Country on a 2 acre lot with it's own well and a new water tank. The ranch style home has 3 bedrooms and 2 bathrooms and is nestled off the main road in a quiet rural area. This home features custom tile, new fixtures, blinds, lots of closet and storage space, beautiful ceiling fans, central air and heating and a separation of living spaces. The large living room has carpeting, a fireplace and step down den with a slider to the back yard. The kitchen is off the living room and opens to the dining room and features a breakfast bar. The kitchen has tons of storage space, recessed lighting, tiled countertops, stone backsplash, travertine flooring, stainless steel oven/range and a pantry. The primary bedroom is located off the dining room and features a large closet and an ensuite with double freestanding vanities and a large walk in updated travertine glass enclosed shower. The other 2 bedrooms are located on the other side of the home and both feature ceiling fans and mirrored closets. The main bathroom has a shower/tub combination and a tiled vanity countertop. Off the kitchen is a large service porch with washer and dryer hook-ups. The service porch leads to the converted garage, which has a slider to the side yard, which is gated.
Listing Agent
Executive Homes Brokerage Phone: 661-250-9060 License #01053824 Listed on: 11/25/2025
Home Details
Home Type
- Single Family
Est. Annual Taxes
- $3,536
Year Built
- Built in 1979
Lot Details
- 2.16 Acre Lot
- Rural Setting
- Density is up to 1 Unit/Acre
Property Views
- Pasture
- Mountain
Home Design
- Entry on the 1st floor
Interior Spaces
- 2,100 Sq Ft Home
- 1-Story Property
- Recessed Lighting
- Family Room Off Kitchen
- Living Room with Fireplace
- Dining Room
- Den
Kitchen
- Open to Family Room
- Breakfast Bar
Bedrooms and Bathrooms
- 3 Main Level Bedrooms
- Primary Bedroom Suite
- 2 Full Bathrooms
- Bathtub with Shower
Laundry
- Laundry Room
- Washer and Gas Dryer Hookup
Parking
- 2 Open Parking Spaces
- 2 Parking Spaces
Utilities
- Central Air
- Well
- Septic Type Unknown
Listing and Financial Details
- Security Deposit $4,200
- Rent includes water
- 12-Month Minimum Lease Term
- Available 12/1/25
- Assessor Parcel Number 3231001016
Community Details
Overview
- No Home Owners Association
- Canyon Ctry Raquet Subdivision
Pet Policy
- Limit on the number of pets
- Pet Deposit $1,500
- Dogs Allowed
Map
Source: California Regional Multiple Listing Service (CRMLS)
MLS Number: SR25266419
APN: 3231-001-016
- 0 Vasquez Canyon Unit SR25255998
- 16820 Solana Ln
- 16274 Vasquez Canyon Rd Unit 52
- 16274 Vasquez Canyon Rd Unit 54
- 16274 Vasquez Canyon Rd Unit 29
- 16274 Vasquez Canyon Rd Unit 31
- 30903 Carmen Dr
- 16166 Sierra Hwy
- 15840 Sierra Hwy
- 16015 Baker Canyon Rd
- 30000 Sand Canyon Rd Unit 1
- 15771 Baker Canyon Rd
- 29515 Dana Ct
- 29513 Blake Way Unit 33
- 29458 Shannon Ct Unit 89
- 29306 Kelly Ct Unit 23
- 15000 Baker Canyon Rd
- 28908 Verdure Ln
- 28905 Verdure Ln
- 30030 Grandifloras Rd
- 16438 Vasquez Canyon Rd
- 29315 Melia Way
- 28516 Songbird Way
- 28856 Silver Saddle Cir
- 16552 Nearview Dr
- 28923 N Prairie Ln
- 17141 Nevette Ct
- 29799 Mammoth Ln
- 19320 Carranza Ln
- 19292 Merryweather Dr
- 28063 Catherine Dr Unit condo move in special
- 17833 Wildridge Ln
- 19353 Opal Ln
- 31800 Diamond View Ln
- 28021 Sarabande Ln Unit CanyonLuxeCondo
- 18071 Beneda Ln
- 17047 Zion Dr
- 27279 Sarabande Ln Unit 250
- 19300 Maybrook Ln
- 27925 Tyler Ln Unit 734
