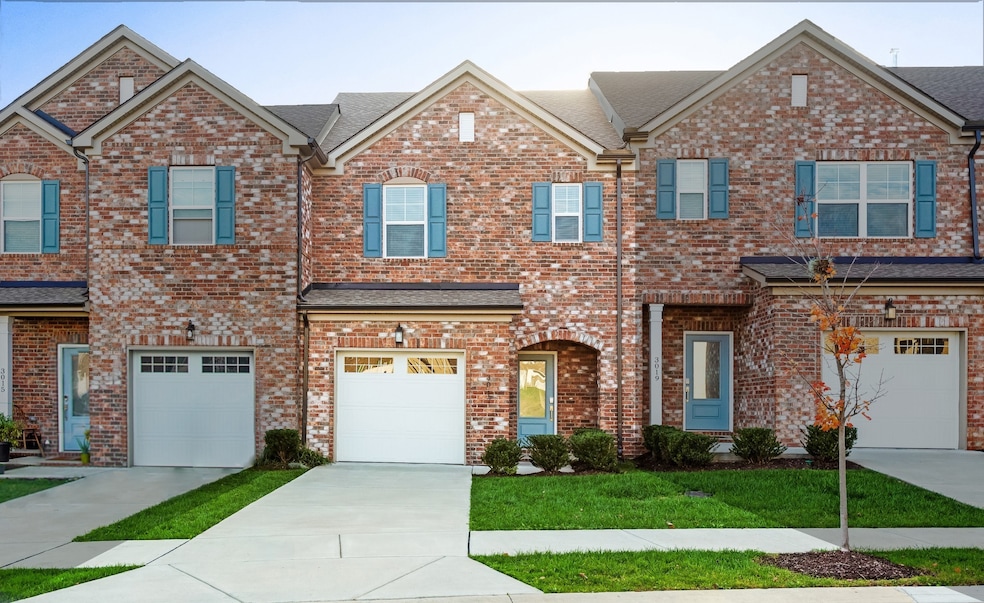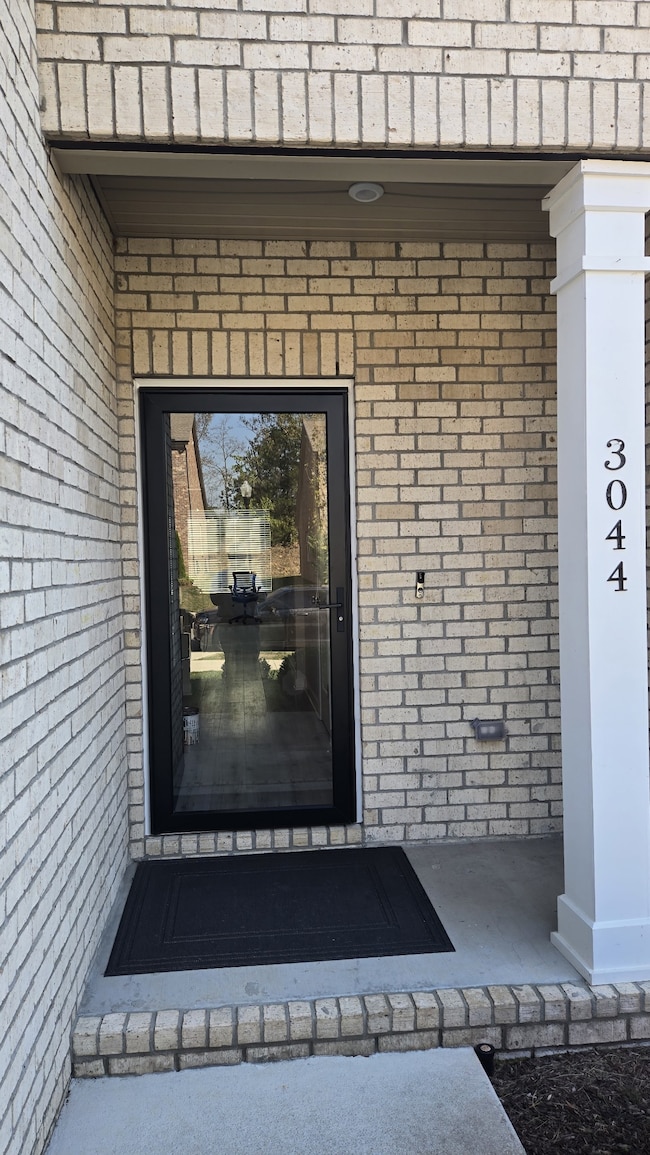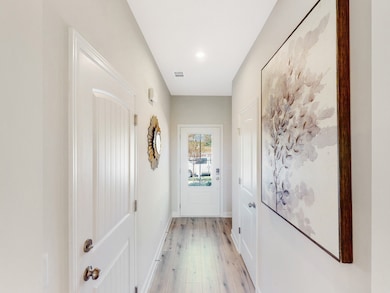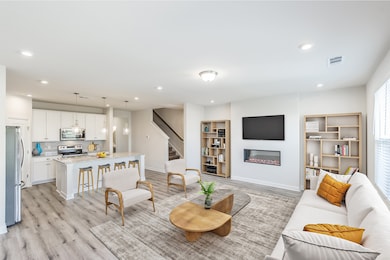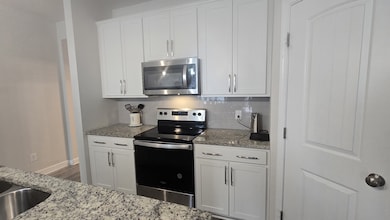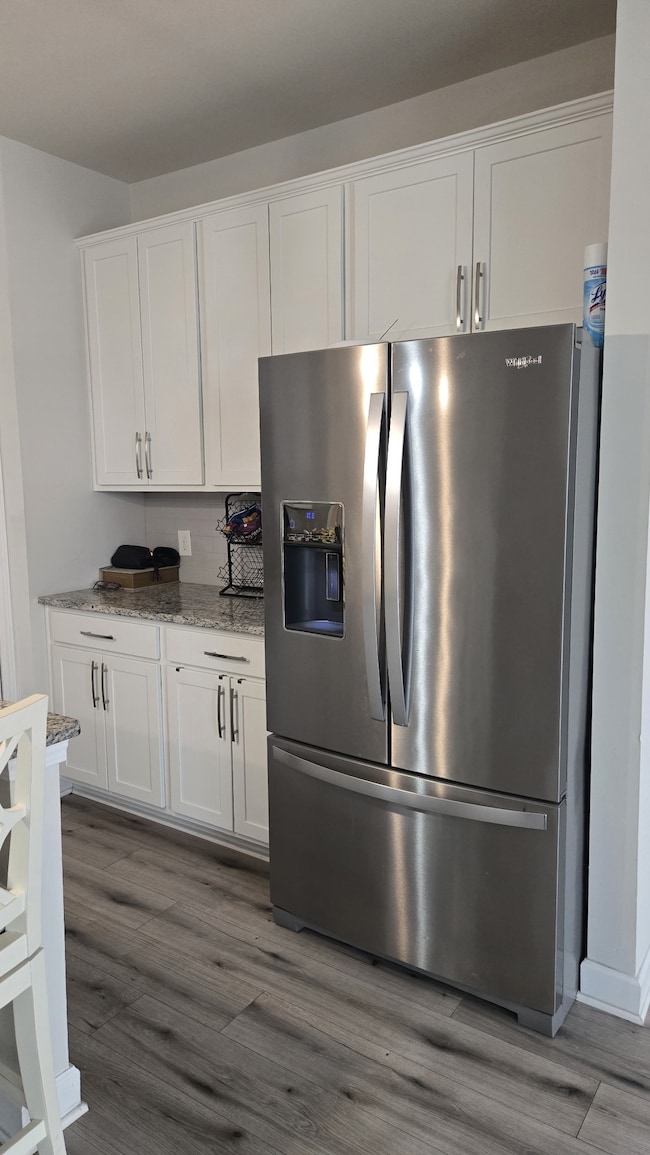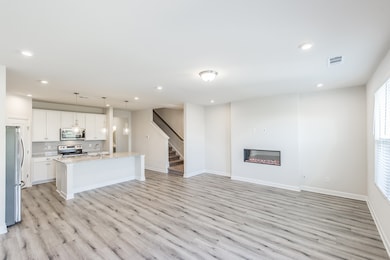3044 Duvall Dr Gallatin, TN 37066
3
Beds
2.5
Baths
1,574
Sq Ft
$235/mo
HOA Fee
Highlights
- Great Room
- 1 Car Attached Garage
- Central Heating and Cooling System
- Stainless Steel Appliances
- Tile Flooring
- Electric Fireplace
About This Home
This home is located at 3044 Duvall Dr, Gallatin, TN 37066 and is currently priced at $2,200. This property was built in 2022. 3044 Duvall Dr is a home located in Sumner County with nearby schools including Howard Elementary School, Gallatin Senior High School, and St. John Vianney Catholic School.
Listing Agent
Exit Real Estate Experts Brokerage Phone: 6155898550 License #340125 Listed on: 11/06/2025

Townhouse Details
Home Type
- Townhome
Year Built
- Built in 2022
HOA Fees
- $235 Monthly HOA Fees
Parking
- 1 Car Attached Garage
Interior Spaces
- 1,574 Sq Ft Home
- Property has 2 Levels
- Electric Fireplace
- Great Room
- Washer Hookup
Kitchen
- Microwave
- Ice Maker
- Dishwasher
- Stainless Steel Appliances
- Disposal
Flooring
- Carpet
- Laminate
- Tile
Bedrooms and Bathrooms
- 3 Bedrooms
Schools
- Howard Elementary School
- Liberty Creek Middle School
- Liberty Creek High School
Utilities
- Central Heating and Cooling System
Listing and Financial Details
- Property Available on 12/1/25
- The owner pays for association fees, trash collection, water
- Rent includes association fees, trash collection, water
- Assessor Parcel Number 114L G 03900 000
Community Details
Overview
- Association fees include maintenance structure
- Cumberland Point Ph2 Subdivision
Pet Policy
- Call for details about the types of pets allowed
Map
Source: Realtracs
MLS Number: 3032353
Nearby Homes
- 653 Weathervane Dr
- 177 Hedgeway Ct
- 149 Putter Point Dr
- 204 Osprey Dr
- 281 Grassy Glen Dr
- 292 Grassy Glen Dr
- 464 Rosy Dale Dr
- 428 Mya Marie Dr
- 548 Dottie Dr
- 806 Warrington Ct
- 274 Osprey Dr
- 251 Wildcat Run
- The Caldwell Plan at Winston Place
- The Harrington Plan at Winston Place
- The Benson II Plan at Winston Place
- The Manchester II Plan at Winston Place
- The McGinnis Plan at Winston Place
- The Langford Plan at Winston Place
- The Piedmont Plan at Winston Place
- The Braselton II Plan at Winston Place
- 3031 Duvall Dr
- 133 Abbey Rd
- 146 Abbey Rd
- 173 Putter Point Dr
- 436 Lucy Cir
- 416 Fannis Cir
- 320 Olive Dr
- 176 Buckingham Blvd
- 323 Stratford Park Blvd
- 1182 Long Hollow Pike Unit K-3
- 1372 Wentworth Dr
- 1006 Beaty Blvd
- 1025 Ellington Dr
- 745 Trail Dr
- 603 Long Hollow Pike
- 158 S Ford St
- 143 Grandstand Blvd
- 1001 Lifford Ln
- 625 Green Wave Dr
- 455 Triple Crown Cir
