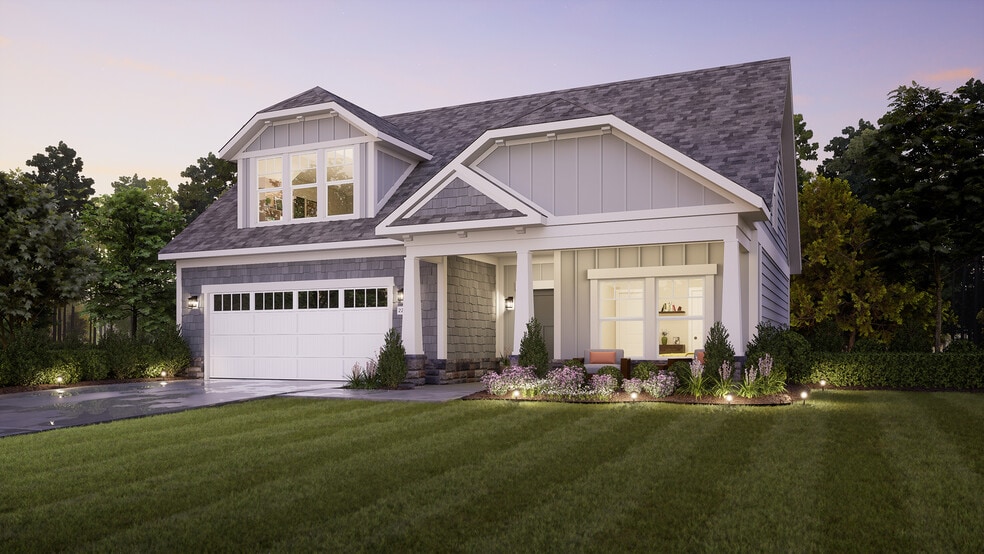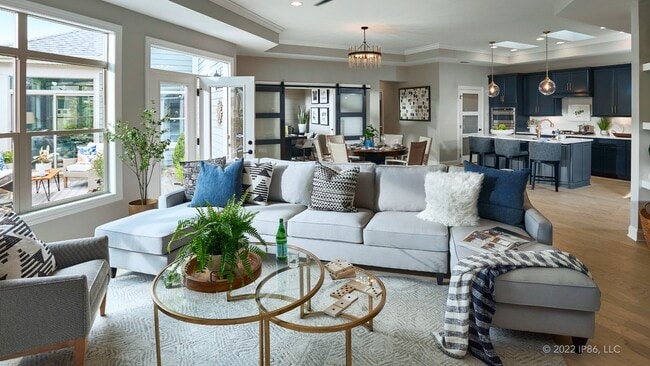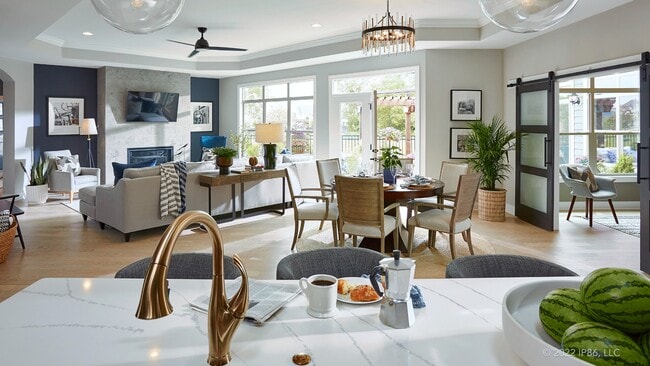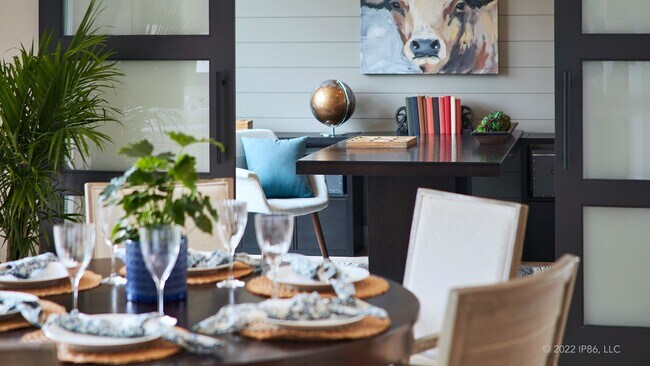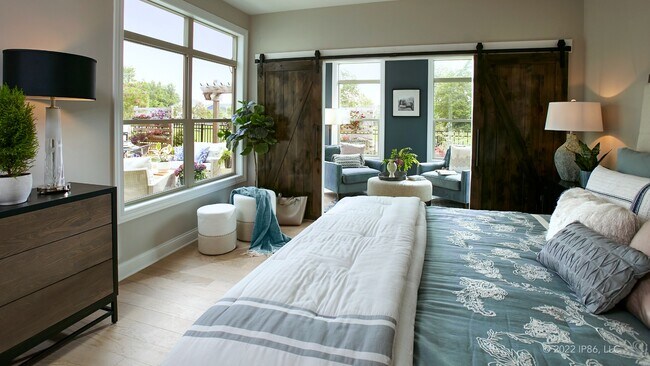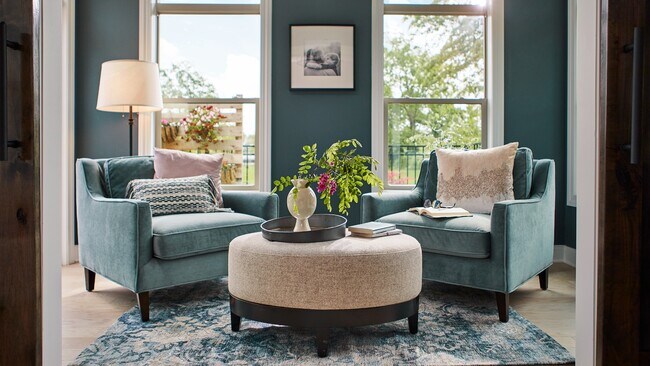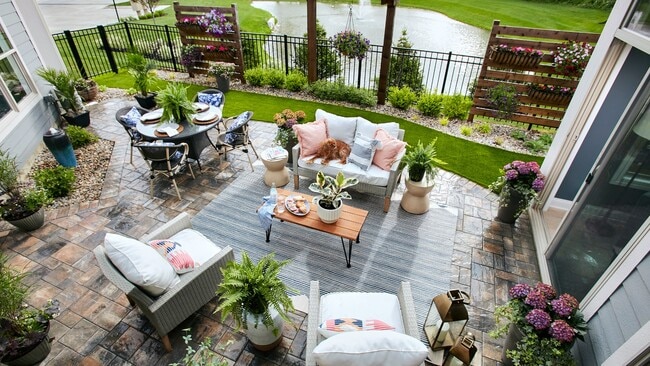
3044 Five Creek Rd Charlotte, NC 28213
The Courtyards at Hodges FarmEstimated payment $4,902/month
Highlights
- Fitness Center
- Clubhouse
- Pickleball Courts
- New Construction
- Community Pool
- Home Office
About This Home
Experience the perfect blend of luxury and comfort in this quick move-in Promenade with Bonus Suite. Designed for effortless living, this home features an inviting sitting room, a gourmet kitchen with quartz countertops, and an elegant fireplace with a tile surround. Universal design elements, including widened hallways and doors, ensure accessibility, while the owner’s suite bath offers a zero-threshold entry for added ease. Thoughtful upgrades, including an enhanced trim package, elevate the home's sophisticated style. Move in and start enjoying a low-maintenance lifestyle today.
Builder Incentives
Discover right-sized luxury living at Epcon’s Red Ribbon Event. Choose up to $60,000 in savings or a 2.99% rate and start the new year living well every day in a home designed for your lifestyle.
Sales Office
| Monday |
12:00 PM - 5:00 PM
|
| Tuesday - Saturday |
10:00 AM - 5:00 PM
|
| Sunday |
12:00 PM - 5:00 PM
|
Home Details
Home Type
- Single Family
Parking
- 2 Car Garage
- Front Facing Garage
Home Design
- New Construction
Interior Spaces
- 1-Story Property
- Fireplace
- Living Room
- Dining Room
- Home Office
Bedrooms and Bathrooms
- 3 Bedrooms
- 3 Full Bathrooms
Community Details
Recreation
- Pickleball Courts
- Fitness Center
- Community Pool
Additional Features
- Property has a Home Owners Association
- Clubhouse
Map
Other Move In Ready Homes in The Courtyards at Hodges Farm
About the Builder
- 3044 Five Creek Rd Unit 38
- 3048 Five Creek Rd Unit 37
- 3040 Five Creek Rd Unit 39
- 3060 Five Creek Rd Unit 34
- 11412 Celandine Ct
- 10804 Maryanna Ct
- Caldwell Forest
- The Courtyards at Hodges Farm
- River Ridge Townes
- Bailey Run
- 4719 Whispering Oaks Dr
- 9818 Hood Rd
- 429 Nathaniel Dale Place Unit BRX0032
- Hampton Woods
- Reedy Creek Preserve
- 0 Summit View Pkwy Unit 42 CAR4295098
- 9326 Horseshoe Bend Dr
- 9330 Horseshoe Bend Dr
- 5019 Ardenwoods Dr
- 7904 Sansom Cir
