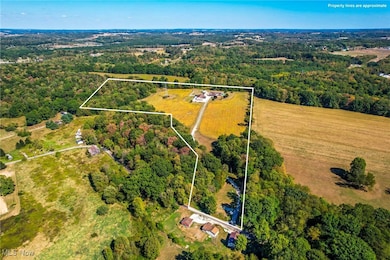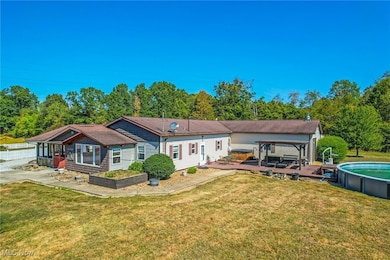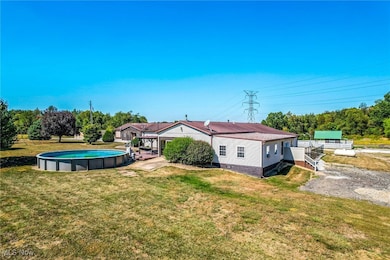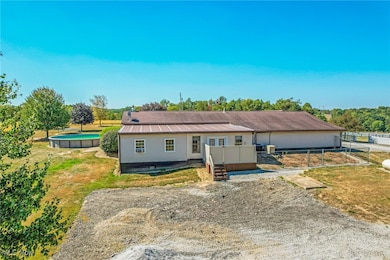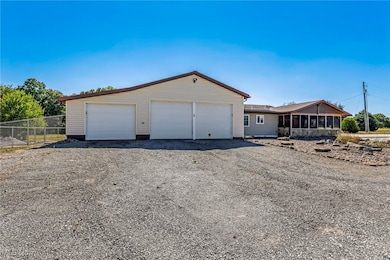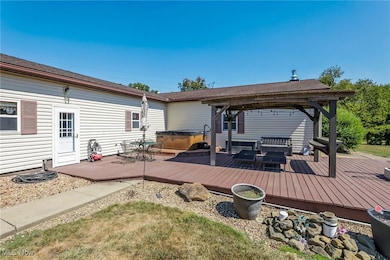3044 Jasmine Rd NW Unit 11 Carrollton, OH 44615
Estimated payment $3,600/month
Highlights
- Private Pool
- No HOA
- Central Air
- 19.5 Acre Lot
- Attached Garage
- Heating System Uses Propane
About This Home
Secluded 19.5-Acre Homestead with Ranch Home & Income Potential – Carroll County, OH. Escape to your own slice of Ohio countryside. Whether you’re after a full-time residence, hunting retreat, or multi-use property with rental income, this 19.5-acre homestead delivers privacy, craftsmanship, and versatility. Set back from the road, it combines woods, open space, and thoughtfully designed improvements for comfort and utility. The 3,528 sq. ft. ranch features 3 bedrooms, 3 baths, an office, a large family room with a wood stove, a summer kitchen, a screened porch, a 4+ car garage, a 30 ft above-ground pool, a hot tub, and a decorative pond. Utilities include Starlink internet, propane/wood furnace, and two 500-gal propane tanks. Land highlights: 19.5 acres with 4.5 wooded acres, deer blind, chicken coop, goat run, insulated doghouse, and CAUV enrollment for tax savings with a handshake farming agreement with neighbor in place. Outbuildings include a 40x80 pole barn workshop with propane heat, AC, air system, office, two full baths, plus an 8x40 shipping container with electric and lean-to storage. An 800 sq. ft. in-law/rental unit offers 3 bedrooms, 2 baths, wood accents, great views, and income potential (previously rented for $1,000/mo). A rare opportunity to own a secluded property with endless possibilities for living, recreation, and income.
Listing Agent
Mossy Oak Properties Bauer Realty & Auctions, LLC Brokerage Email: 614-829-7070, jbauer@mossyoakproperties.com License #2023006088 Listed on: 09/17/2025
Home Details
Home Type
- Single Family
Est. Annual Taxes
- $3,089
Year Built
- Built in 1999
Parking
- Attached Garage
Home Design
- Vinyl Siding
Interior Spaces
- 3,528 Sq Ft Home
- 1-Story Property
Bedrooms and Bathrooms
- 3 Main Level Bedrooms
- 3 Full Bathrooms
Utilities
- Central Air
- Heating System Uses Propane
- Heat Pump System
- Septic Tank
Additional Features
- Private Pool
- 19.5 Acre Lot
Community Details
- No Home Owners Association
Listing and Financial Details
- Assessor Parcel Number 15-0000762.003
Map
Home Values in the Area
Average Home Value in this Area
Tax History
| Year | Tax Paid | Tax Assessment Tax Assessment Total Assessment is a certain percentage of the fair market value that is determined by local assessors to be the total taxable value of land and additions on the property. | Land | Improvement |
|---|---|---|---|---|
| 2024 | $3,089 | $108,560 | $22,130 | $86,430 |
| 2023 | $3,067 | $108,560 | $22,130 | $86,430 |
| 2022 | $3,008 | $108,560 | $22,130 | $86,430 |
| 2021 | $3,035 | $108,560 | $22,130 | $86,430 |
| 2020 | $2,870 | $108,560 | $22,130 | $86,430 |
| 2019 | $2,897 | $108,560 | $22,131 | $86,429 |
| 2018 | $2,283 | $74,190 | $11,260 | $62,930 |
| 2017 | $3,151 | $81,520 | $18,590 | $62,930 |
| 2016 | $2,262 | $54,200 | $10,450 | $43,750 |
| 2015 | $1,678 | $54,200 | $10,450 | $43,750 |
| 2014 | $1,709 | $54,200 | $10,450 | $43,750 |
| 2013 | $1,694 | $54,200 | $10,450 | $43,750 |
Property History
| Date | Event | Price | List to Sale | Price per Sq Ft | Prior Sale |
|---|---|---|---|---|---|
| 11/26/2025 11/26/25 | For Sale | $635,000 | 0.0% | $180 / Sq Ft | |
| 10/21/2025 10/21/25 | Pending | -- | -- | -- | |
| 10/08/2025 10/08/25 | Price Changed | $635,000 | -2.3% | $180 / Sq Ft | |
| 09/19/2025 09/19/25 | For Sale | $650,000 | 0.0% | $184 / Sq Ft | |
| 09/17/2025 09/17/25 | Off Market | $650,000 | -- | -- | |
| 10/21/2016 10/21/16 | Sold | $374,000 | -5.3% | $111 / Sq Ft | View Prior Sale |
| 10/20/2016 10/20/16 | Pending | -- | -- | -- | |
| 02/09/2016 02/09/16 | For Sale | $395,000 | -- | $117 / Sq Ft |
Purchase History
| Date | Type | Sale Price | Title Company |
|---|---|---|---|
| Warranty Deed | -- | Attorney |
Mortgage History
| Date | Status | Loan Amount | Loan Type |
|---|---|---|---|
| Open | $354,000 | New Conventional |
Source: MLS Now
MLS Number: 5157556
APN: 15-0000762.003
- 2081 Waynesburg Rd NW Unit 16
- 2173 Arrow Rd NW Unit 22
- 4177 Lunar Rd NE
- 3015 Avalon Rd NW
- 3366 Bronze Rd NW
- 1188 Brenner Rd NE Unit 33A
- 0 Kensington Rd NE Unit 5168580
- 3190 Kensington Rd NE
- 615 Longhorn St NW Unit 20B
- 1344 Meadowbrook Ln NE Unit 82
- 4187 Avalon Rd NW
- 819 Courtview Dr SW Unit 81
- 307 Lincoln Ave NW Unit 36
- 411 E Mohawk Dr
- 8 Sequoya Trail
- 382 E Mohawk Dr
- 208 2nd St SW Unit 5
- 238 High St SW Unit 3A
- 5109 Waynesburg Rd NW Unit 35
- 27 Delaware Trail
- 572 6th St NW
- 5051 Citrus Rd NW
- 400 Union Ave
- 341 Noble St W
- 2682 Township Rd N
- 237 Summit St N Unit 2
- 310 Beechwood St Unit 1
- 219-235 Brookfield St
- 132 33rd St SE
- 323 Belden Ave NE
- 110 W Frana Clara St
- 400-508 Woodmoor St
- 130 Frana Clara St
- 2803 Cleveland Ave SW Unit 1
- 292 Kennedy St Unit 2
- 292 Kennedy St Unit 2
- 635 Alan Page Dr SE
- 1286 N Chapel St Unit 5
- 2920 Vienna Woods Ave SW
- 2543 Mahoning Rd NE

