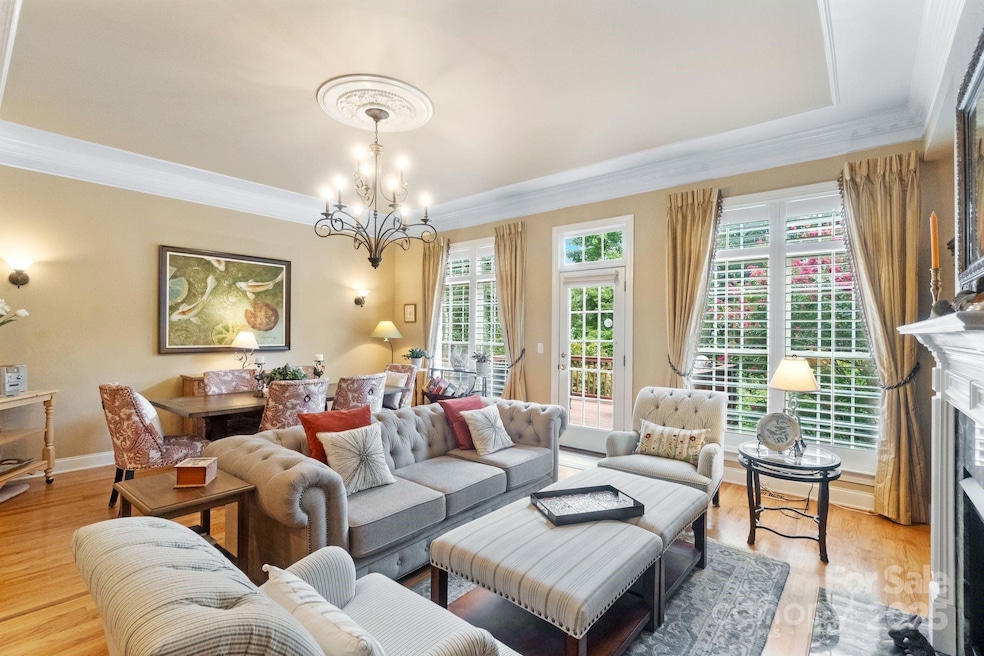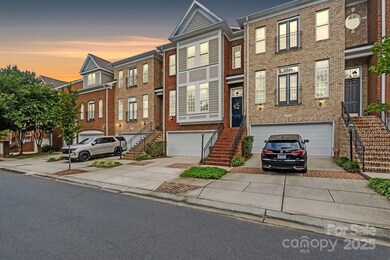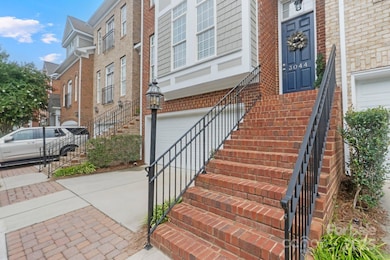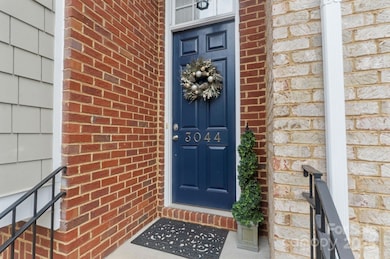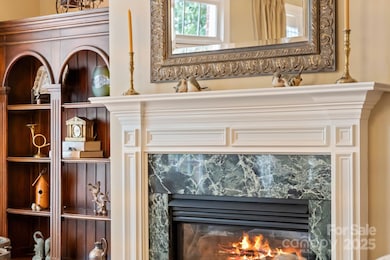
3044 Luke Crossing Dr Charlotte, NC 28226
Wessex Square NeighborhoodEstimated payment $4,009/month
Highlights
- Gated Community
- Open Floorplan
- Traditional Architecture
- Olde Providence Elementary Rated A-
- Deck
- Wood Flooring
About This Home
Welcome to 3044 Luke Crossing Lane, a beautifully appointed 3-bedroom, 3.5-bath townhome in one of South Charlotte’s most exclusive gated communities. Tucked away in a quiet, tree-lined setting yet moments from SouthPark, The Arboretum, Providence Road, Waverly, and top-rated schools, this home offers over 2,800 square feet of refined living surrounded by the best of South Charlotte. A sense of timeless charm fills the interior—hand-painted accents, layered crown molding, solid-core doors, and detailed millwork showcase true craftsmanship. The kitchen is warm and inviting with wood cabinetry, granite countertops, stainless-steel appliances, and a natural flow into the dining and living areas, perfect for intimate dinners or gatherings by soft afternoon light. The primary suite feels like a private retreat with a tray ceiling, walk-in closet, and spa-like bath. Two additional bedrooms, each with an en-suite bath, provide comfort for guests or family. The lower-level flex space with a full bath offers endless possibilities—media room, office, gym, or guest suite. Thoughtfully planned for long-term convenience, three aligned closets allow for a future elevator. Outdoor living is a highlight, with a peaceful upper deck ideal for morning coffee and a private lower patio embraced by mature greenery—perfect for quiet evenings or unwinding at the end of the day. The gated community offers a pool, manicured landscaping, and a lock-and-leave lifestyle, all just minutes from premier shopping, dining, medical facilities, and parks. Elegant, serene, and ideally located—this home captures the essence of South Charlotte living.
Listing Agent
EXP Realty LLC Ballantyne Brokerage Phone: 980-447-6402 License #79913 Listed on: 09/04/2025

Townhouse Details
Home Type
- Townhome
Est. Annual Taxes
- $4,123
Year Built
- Built in 2004
HOA Fees
- $400 Monthly HOA Fees
Parking
- 2 Car Attached Garage
- Front Facing Garage
- Driveway
Home Design
- Traditional Architecture
- Entry on the 1st floor
- Slab Foundation
- Architectural Shingle Roof
- Four Sided Brick Exterior Elevation
- Hardboard
Interior Spaces
- 3-Story Property
- Open Floorplan
- Wet Bar
- Built-In Features
- Gas Log Fireplace
- Living Room with Fireplace
- Storage
- Pull Down Stairs to Attic
Kitchen
- Breakfast Bar
- Built-In Oven
- Gas Range
- Range Hood
- Microwave
- Dishwasher
- Kitchen Island
- Disposal
Flooring
- Wood
- Carpet
- Tile
Bedrooms and Bathrooms
- 3 Bedrooms
- Walk-In Closet
- Garden Bath
Laundry
- Laundry on upper level
- Washer and Electric Dryer Hookup
Home Security
Outdoor Features
- Deck
- Covered Patio or Porch
Schools
- Olde Providence Elementary School
- South Charlotte Middle School
- Providence High School
Utilities
- Central Heating and Cooling System
- Heating System Uses Natural Gas
- Tankless Water Heater
- Gas Water Heater
- Cable TV Available
Listing and Financial Details
- Assessor Parcel Number 211-275-58
Community Details
Overview
- Nhe Inc. Association, Phone Number (864) 467-1600
- Springs Village Subdivision
- Mandatory home owners association
Recreation
- Community Pool
Security
- Gated Community
- Carbon Monoxide Detectors
Map
Home Values in the Area
Average Home Value in this Area
Tax History
| Year | Tax Paid | Tax Assessment Tax Assessment Total Assessment is a certain percentage of the fair market value that is determined by local assessors to be the total taxable value of land and additions on the property. | Land | Improvement |
|---|---|---|---|---|
| 2025 | $4,123 | $538,000 | $115,000 | $423,000 |
| 2024 | $4,123 | $538,000 | $115,000 | $423,000 |
| 2023 | $4,123 | $538,000 | $115,000 | $423,000 |
| 2022 | $3,668 | $376,000 | $85,000 | $291,000 |
| 2021 | $3,668 | $376,000 | $85,000 | $291,000 |
| 2020 | $3,668 | $376,000 | $85,000 | $291,000 |
| 2019 | $3,662 | $376,000 | $85,000 | $291,000 |
| 2018 | $3,520 | $266,200 | $35,000 | $231,200 |
| 2017 | $3,470 | $266,200 | $35,000 | $231,200 |
| 2016 | $3,466 | $266,200 | $35,000 | $231,200 |
| 2015 | $3,463 | $266,200 | $35,000 | $231,200 |
| 2014 | $3,458 | $282,600 | $35,000 | $247,600 |
Property History
| Date | Event | Price | List to Sale | Price per Sq Ft | Prior Sale |
|---|---|---|---|---|---|
| 10/28/2025 10/28/25 | Price Changed | $620,000 | -0.8% | $219 / Sq Ft | |
| 09/04/2025 09/04/25 | For Sale | $625,000 | +73.6% | $221 / Sq Ft | |
| 11/14/2017 11/14/17 | Sold | $360,000 | -2.7% | $125 / Sq Ft | View Prior Sale |
| 10/02/2017 10/02/17 | Pending | -- | -- | -- | |
| 08/23/2017 08/23/17 | For Sale | $370,000 | -- | $128 / Sq Ft |
Purchase History
| Date | Type | Sale Price | Title Company |
|---|---|---|---|
| Warranty Deed | $360,000 | None Available | |
| Warranty Deed | $282,000 | None Available | |
| Special Warranty Deed | $354,500 | -- | |
| Special Warranty Deed | $2,092,000 | -- |
Mortgage History
| Date | Status | Loan Amount | Loan Type |
|---|---|---|---|
| Open | $371,880 | VA | |
| Previous Owner | $225,600 | New Conventional |
About the Listing Agent

Josh Burnett is a top-producing real estate broker in Charlotte, NC, and the Lead Agent/Team Owner of J. Burnett Realty Group at eXp Realty. Known for his motto “Proof Over Promise” and his core values of honesty, integrity, and transparency, Josh helps buyers and sellers make confident decisions through clear communication and innovative marketing. An ICON Award recipientand member of the Fast Forward Movement, Josh has become one of the most trusted names in South Charlotte real estate.
Josh's Other Listings
Source: Canopy MLS (Canopy Realtor® Association)
MLS Number: 4295495
APN: 211-275-58
- 3128 Ethereal Ln
- 7640 Swinford Place
- 1738 Bardstown Rd
- 3519 Arboretum View
- 7722 Rathlin Ct
- 2934 Springs Dr
- 2707 Quailrush Rd
- 2702 Quailrush Rd
- 3013 Circles End Cir
- 1339 Sandstar Ln
- 1335 Sandstar Ln
- 7601 Sharpthorne Place
- 3709 Willow Point Dr
- 3617 Willow Point Dr
- 8307 Cricket Lake Dr
- 8005 Horse Chestnut Ln
- Bellamy Plan at Bellflower
- Dahlia Plan at Bellflower
- Paloma Plan at Bellflower
- 8044 Hawk Crest Ct
- 7700 Arboretum Dr
- 3300 Open Field Ln
- 7907 Shorewood Dr Unit n/a
- 2300 Mirow Place
- 3312 Circles End Unit 10
- 3412 Hilldale Way
- 7201 Shannopin Dr
- 2134 Glade Hill Rd
- 6617 Rothchild Dr
- 6937 Rothchild Dr
- 6728 Rothchild Dr
- 3738 Sweetgrass Ln
- 6836 Rothchild Dr Unit 29D
- 6828 Rothchild Dr Unit 29F
- 8110 Ln
- 6616 Kirkstall Ct
- 6618 Alexander Rd
- 4100 Alexander View Dr
- 7223 Graybeard Ct
- 1729 Echo Forest Dr
