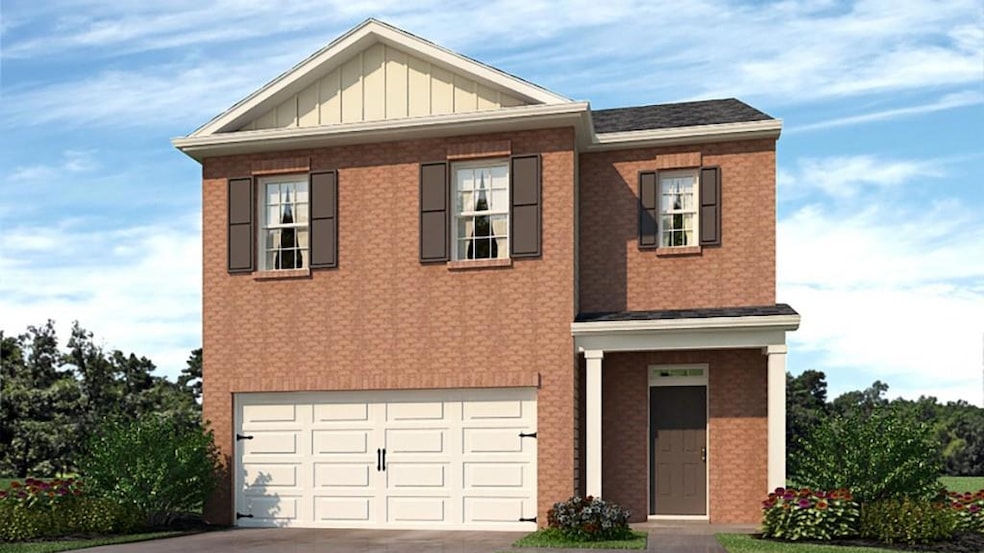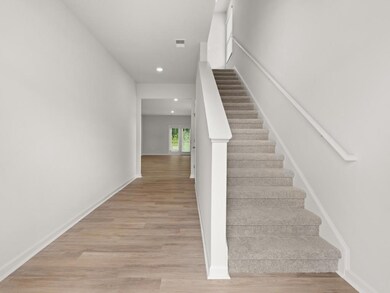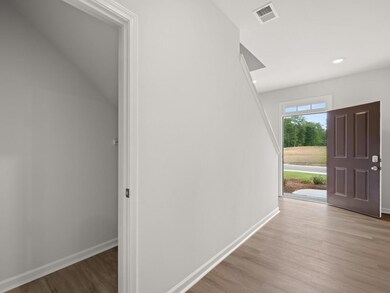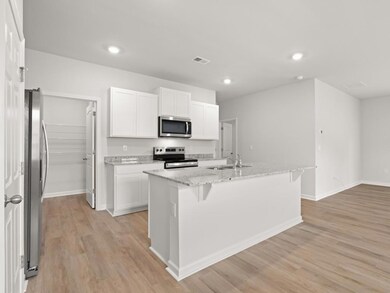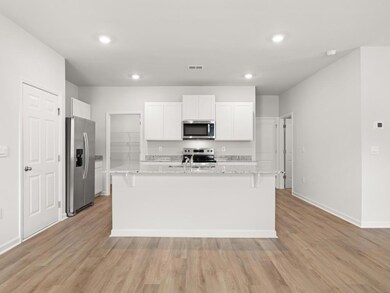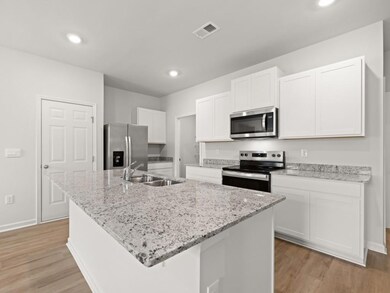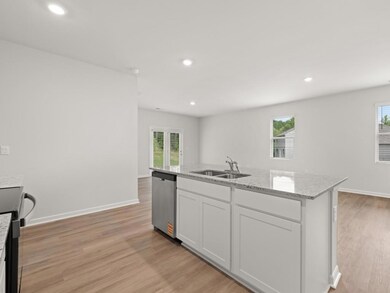3044 Manor Hill Place Union City, GA 30291
Estimated payment $2,445/month
Highlights
- New Construction
- Clubhouse
- Loft
- Craftsman Architecture
- Wood Flooring
- Corner Lot
About This Home
New Construction Basement Home--Pointe Park, Union City, GA. Welcome to 3044 Manor Hill Place, a beautiful new home in the Pointe Park community. This spacious Robie floor plan offers five bedrooms, three bathrooms and a 2 car garage with thoughtful design throughout. Step inside through the foyer which flows passed the staircase into the open-concept family room. Perfect for entertaining or relaxing, the family room connects to the dining area and kitchen. The modern kitchen features: Large island with seating, White shaker-style cabinets with soft close doors, Granite countertops, Stainless steel appliances and Walk-in pantry. A guest bedroom and full bath are conveniently located on the main level. Upstairs, you will find a versatile loft space leading to four additional bedrooms, including the primary suite. The private primary retreat includes a spa-inspired bathroom with dual vanity, soaking tub and separate garden shower. The laundry rom is located on the second floor just steps from the primary suite for added convenience. Do not miss your chance to own this stunning basement home at Pointe Park. Contact us today to learn more about 3044 Manor Hill Place.
Listing Agent
D.R. Horton Realty of Georgia Inc License #243731 Listed on: 06/05/2025

Home Details
Home Type
- Single Family
Year Built
- Built in 2025 | New Construction
Lot Details
- Landscaped
- Corner Lot
Parking
- 2 Car Garage
- Garage Door Opener
- Driveway
Home Design
- Craftsman Architecture
- A-Frame Home
- Patio Home
- Slab Foundation
- Shingle Roof
- Composition Roof
- Cement Siding
Interior Spaces
- 2,361 Sq Ft Home
- 2-Story Property
- Ceiling height of 10 feet on the main level
- Double Pane Windows
- Insulated Windows
- Shutters
- Great Room
- Loft
- Unfinished Basement
Kitchen
- Open to Family Room
- Eat-In Kitchen
- Walk-In Pantry
- Electric Range
- Microwave
- Dishwasher
- Kitchen Island
- Solid Surface Countertops
- Wood Stained Kitchen Cabinets
Flooring
- Wood
- Carpet
- Vinyl
Bedrooms and Bathrooms
- Walk-In Closet
- Dual Vanity Sinks in Primary Bathroom
- Separate Shower in Primary Bathroom
- Soaking Tub
Laundry
- Laundry Room
- Laundry on upper level
Home Security
- Smart Home
- Carbon Monoxide Detectors
- Fire and Smoke Detector
Outdoor Features
- Front Porch
Schools
- Campbell Elementary School
- Renaissance Middle School
- Creekside High School
Utilities
- Zoned Heating and Cooling
- Underground Utilities
- 220 Volts in Garage
- 110 Volts
- Phone Available
- Cable TV Available
Listing and Financial Details
- Home warranty included in the sale of the property
- Legal Lot and Block 90 / 86
Community Details
Overview
- Property has a Home Owners Association
- Pointe Park Subdivision
Recreation
- Community Playground
- Community Pool
Additional Features
- Clubhouse
- Card or Code Access
Map
Home Values in the Area
Average Home Value in this Area
Property History
| Date | Event | Price | List to Sale | Price per Sq Ft |
|---|---|---|---|---|
| 11/13/2025 11/13/25 | Price Changed | $389,990 | -1.9% | $165 / Sq Ft |
| 09/29/2025 09/29/25 | Price Changed | $397,490 | -0.6% | $168 / Sq Ft |
| 08/15/2025 08/15/25 | Price Changed | $399,990 | +1.3% | $169 / Sq Ft |
| 07/31/2025 07/31/25 | For Sale | $394,990 | -- | $167 / Sq Ft |
Source: First Multiple Listing Service (FMLS)
MLS Number: 7583027
- 3521 Creekview Dr
- 5210 Summer Brooke Ct
- 6822 Shannon Pkwy
- 3955 Cypress Pointe Dr
- 3940 Cypress Pointe Dr
- 6354 Shannon Pkwy
- 6354 Shannon Pkwy Unit 17H
- 6354 Shannon Pkwy Unit 2C
- 5250 Highway 138
- 4712 Flat Shoals Rd
- 5325 Oakley Commons Blvd
- 5340 Oakley Commons Blvd
- 6355 Oakley Rd
- 712 Keeshono St Unit 712
- 8160 Oakley Cir
- 5245 Oakley Commons Blvd
- 4701 Flat Shoals Rd
- 4701 Flat Shoals Rd Unit 37H
- 3547 Brookstone Way
- 3230 Oakley Place Unit 21
