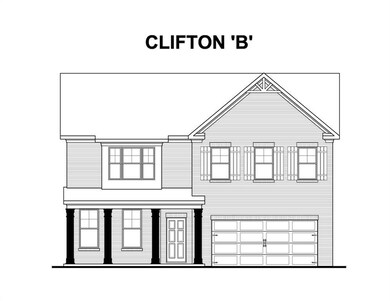3044 Steinbeck Way East Point, GA 30344
Ben Hill NeighborhoodEstimated payment $2,423/month
Highlights
- Open-Concept Dining Room
- Property is near public transit
- Bonus Room
- Sitting Area In Primary Bedroom
- Vaulted Ceiling
- Private Yard
About This Home
Welcome home to Stonegate Our Clifton floorplan Homesite 26. Perfectly located with easy access to Mercedes-Benz Stadium, Truist Park, and all major expressways, this community still offers the charm of a peaceful retreat. The Clifton floor plan showcases a modern open-concept design, spacious kitchen, and versatile living areas to fit today's lifestyle. With competitive builder incentives, now is the perfect time to secure your opportunity for blissful living in Stonegate. This Home is Under Construction, featured stock photos used actual home may vary. Call to request a showing today Sun- Mon 12-pm- 6pm. Tue- Sat 10 am- 6pm.
Home Details
Home Type
- Single Family
Est. Annual Taxes
- $487
Year Built
- Built in 2025 | Under Construction
Lot Details
- 10,019 Sq Ft Lot
- Cul-De-Sac
- Wood Fence
- Landscaped
- Level Lot
- Private Yard
- Back and Front Yard
HOA Fees
- $48 Monthly HOA Fees
Parking
- 2 Car Garage
- Parking Accessed On Kitchen Level
- Driveway
Home Design
- Slab Foundation
- Composition Roof
- Brick Front
Interior Spaces
- 2,506 Sq Ft Home
- 2-Story Property
- Vaulted Ceiling
- Ceiling Fan
- Recessed Lighting
- ENERGY STAR Qualified Windows
- Window Treatments
- Open-Concept Dining Room
- Bonus Room
- Neighborhood Views
- Laundry on upper level
Kitchen
- Eat-In Kitchen
- Walk-In Pantry
- Electric Cooktop
- Kitchen Island
- Disposal
Flooring
- Carpet
- Luxury Vinyl Tile
Bedrooms and Bathrooms
- 4 Bedrooms
- Sitting Area In Primary Bedroom
- Oversized primary bedroom
- Walk-In Closet
- Vaulted Bathroom Ceilings
- Separate Shower in Primary Bathroom
- Soaking Tub
Home Security
- Smart Home
- Fire and Smoke Detector
Eco-Friendly Details
- Energy-Efficient Appliances
- Energy-Efficient Construction
- Energy-Efficient Insulation
- Energy-Efficient Thermostat
Outdoor Features
- Patio
- Exterior Lighting
Location
- Property is near public transit
- Property is near schools
- Property is near shops
Schools
- Asa Hilliard Elementary School
- Ralph Bunche Middle School
- Tri-Cities High School
Utilities
- Central Air
- Heating Available
- 110 Volts
- Phone Available
- Cable TV Available
Community Details
- $1,250 Initiation Fee
- Stonegate Subdivision
Listing and Financial Details
- Home warranty included in the sale of the property
- Tax Lot 26
- Assessor Parcel Number 14 0227 LL3185
Map
Home Values in the Area
Average Home Value in this Area
Tax History
| Year | Tax Paid | Tax Assessment Tax Assessment Total Assessment is a certain percentage of the fair market value that is determined by local assessors to be the total taxable value of land and additions on the property. | Land | Improvement |
|---|---|---|---|---|
| 2025 | $628 | $18,640 | $18,640 | -- |
| 2023 | $628 | $22,240 | $22,240 | -- |
Property History
| Date | Event | Price | List to Sale | Price per Sq Ft |
|---|---|---|---|---|
| 11/21/2025 11/21/25 | For Sale | $441,990 | -- | $176 / Sq Ft |
Source: First Multiple Listing Service (FMLS)
MLS Number: 7682335
APN: 14-0227-LL-318-5
- 3268 Briarwood Blvd
- 2801 Ridgeview Dr
- 2873 Ridgeview Dr SW
- 3150 Meadowstone Ln SW
- 2944 Cherry Blossom Ln
- 3200 Stone Rd SW
- 2885 Duke of Gloucester St
- 3211 Flamingo Dr
- 20 Pine Canyon Dr SW
- 20 Pine Canyon Dr SW Unit 4
- 3144 Flamingo Dr
- 3540 N Camp Creek Pkwy SW
- 2839 Scenic Terrace
- 2963 Redwine Rd Unit REAR UNIT
- 2782 Scenic Terrace
- 3301 N Camp Creek Pkwy SW
- 3505 Redwine Rd
- 3248 Dodson Dr
- 2562 Meadow Lark Dr Unit Meadow Lark
- 2804 Dodson Dr


