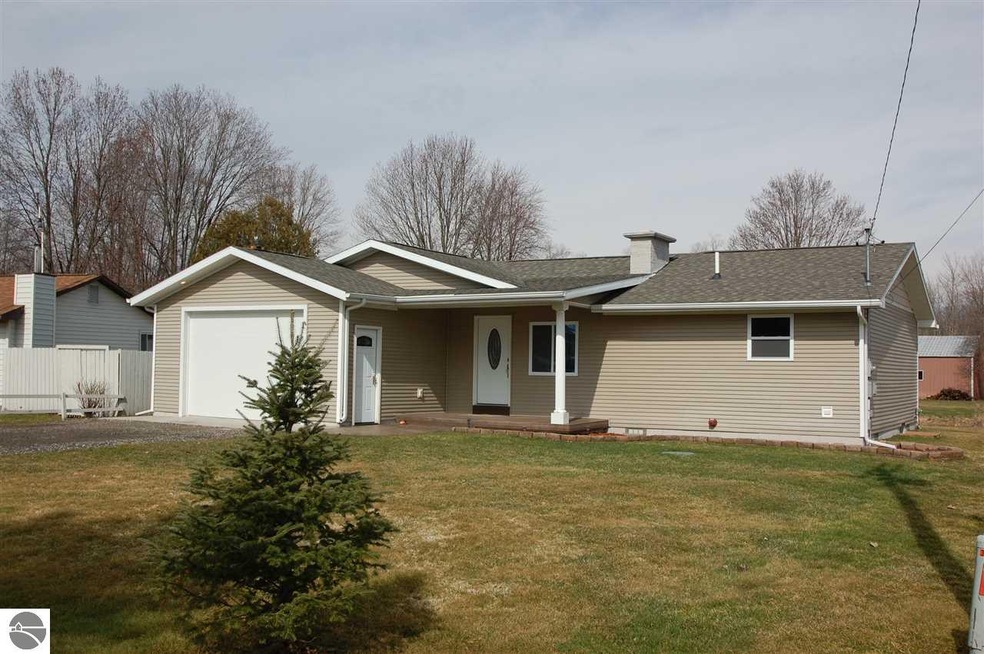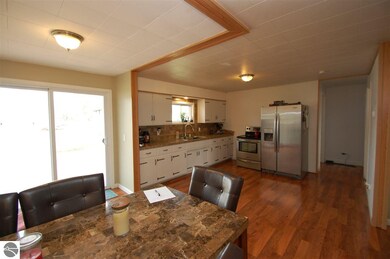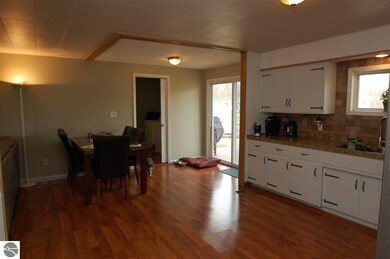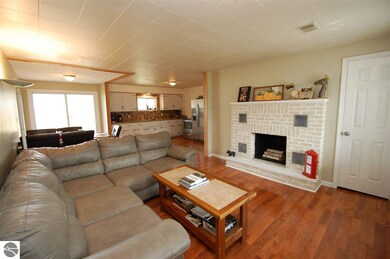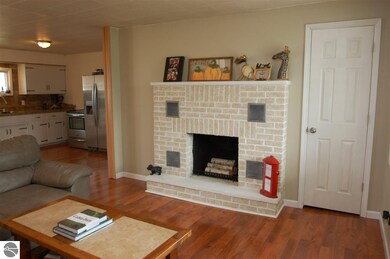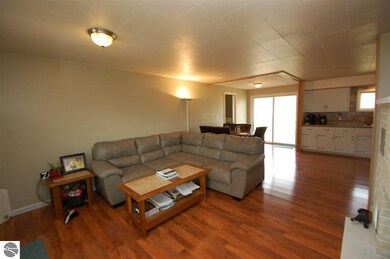
3044 W Lakeside Dr West Branch, MI 48661
Highlights
- Home fronts a creek
- Mud Room
- Cul-De-Sac
- Deck
- Solid Surface Countertops
- 1 Car Attached Garage
About This Home
As of June 2017Beautiful single family home located across from Lake George with a lake view. This home is located on a private drive with a quiet neighborhood allowing for peaceful living. Canal running through back yard has been cleaned out to allow constant water flow. House is completely updated and move in ready. Updates include; shingled roof, vinyl siding, stamped concrete, wood deck, windows and doors, seamless gutters, electrical, forced-air furnace (installed 2015), finished and drywalled garage, power garage door opener, laundry room, shower unit installed, vanity, closet shelving, drywall,... paint, laminate wood flooring, carpet, water heater, water softener/ water lines, and much more!
Home Details
Home Type
- Single Family
Est. Annual Taxes
- $941
Year Built
- Built in 1965
Lot Details
- 8,712 Sq Ft Lot
- Lot Dimensions are 74x123x89x124
- Home fronts a creek
- Cul-De-Sac
- Cleared Lot
- The community has rules related to zoning restrictions
Home Design
- Fire Rated Drywall
- Frame Construction
- Asphalt Roof
- Vinyl Siding
Interior Spaces
- 922 Sq Ft Home
- 1-Story Property
- Wood Burning Fireplace
- Mud Room
- Crawl Space
Kitchen
- No Kitchen Appliances
- Solid Surface Countertops
Bedrooms and Bathrooms
- 2 Bedrooms
- 1 Full Bathroom
Parking
- 1 Car Attached Garage
- Gravel Driveway
Outdoor Features
- Deck
Schools
- Surline Elementary School
- Surline Middle School
- Ogemaw Heights High School
Utilities
- Forced Air Heating and Cooling System
- Well
Community Details
- Springhill Subd Community
Ownership History
Purchase Details
Home Financials for this Owner
Home Financials are based on the most recent Mortgage that was taken out on this home.Purchase Details
Purchase Details
Purchase Details
Purchase Details
Similar Homes in West Branch, MI
Home Values in the Area
Average Home Value in this Area
Purchase History
| Date | Type | Sale Price | Title Company |
|---|---|---|---|
| Grant Deed | $11,000 | -- | |
| Interfamily Deed Transfer | $12,500 | First American Title | |
| Warranty Deed | $11,000 | -- | |
| Quit Claim Deed | -- | -- | |
| Sheriffs Deed | $39,539 | -- |
Property History
| Date | Event | Price | Change | Sq Ft Price |
|---|---|---|---|---|
| 06/30/2017 06/30/17 | Sold | $69,000 | -8.0% | $75 / Sq Ft |
| 05/24/2017 05/24/17 | Pending | -- | -- | -- |
| 04/01/2017 04/01/17 | For Sale | $75,000 | +500.0% | $81 / Sq Ft |
| 01/25/2013 01/25/13 | Sold | $12,500 | -13.8% | $18 / Sq Ft |
| 01/04/2013 01/04/13 | Pending | -- | -- | -- |
| 12/17/2012 12/17/12 | For Sale | $14,500 | -- | $21 / Sq Ft |
Tax History Compared to Growth
Tax History
| Year | Tax Paid | Tax Assessment Tax Assessment Total Assessment is a certain percentage of the fair market value that is determined by local assessors to be the total taxable value of land and additions on the property. | Land | Improvement |
|---|---|---|---|---|
| 2025 | $941 | $57,600 | $0 | $0 |
| 2024 | $4 | $49,800 | $0 | $0 |
| 2023 | $425 | $43,700 | $0 | $0 |
| 2022 | $843 | $35,200 | $0 | $0 |
| 2021 | $789 | $32,100 | $0 | $0 |
| 2020 | $822 | $32,700 | $0 | $0 |
| 2019 | $697 | $31,400 | $0 | $0 |
| 2018 | $863 | $36,100 | $0 | $0 |
| 2017 | $810 | $36,000 | $0 | $0 |
| 2016 | $822 | $36,600 | $0 | $0 |
| 2015 | $905 | $40,300 | $0 | $0 |
| 2014 | $932 | $41,000 | $0 | $0 |
Agents Affiliated with this Home
-

Seller's Agent in 2017
Greg Morris
MORRIS-RICHARDSON RE
(989) 329-4396
183 Total Sales
-

Seller's Agent in 2013
Anthony Buckett
MORRIS-RICHARDSON RE
(989) 312-0275
26 Total Sales
Map
Source: Northern Great Lakes REALTORS® MLS
MLS Number: 1829771
APN: 003-240-016-00
- 3045 W Lakeside Dr
- 4348 W Lakeside Dr
- 5 & 6 Elm Dr
- 3628 Rau Rd
- 3690 Rau Rd
- 4334 Lehman Rd
- 4646 Lehman Rd
- PARCEL 2 I-75 Business Loop Unit 2
- 4153 S M-76
- 3113 Pointer Rd
- 2374 S M 30
- 5125 Cook Rd
- 1767 W Greenwood Rd
- 2153 W Flowage Lake Rd
- 5452 Stillwagon Rd
- 0 Crawford St Unit 29 1926560
- 0 Crawford St Unit 1926558
- 0 Crawford St Unit 1926483
- 0 Crawford St Unit 2 1926452
- 0 Crawford St Unit 1
