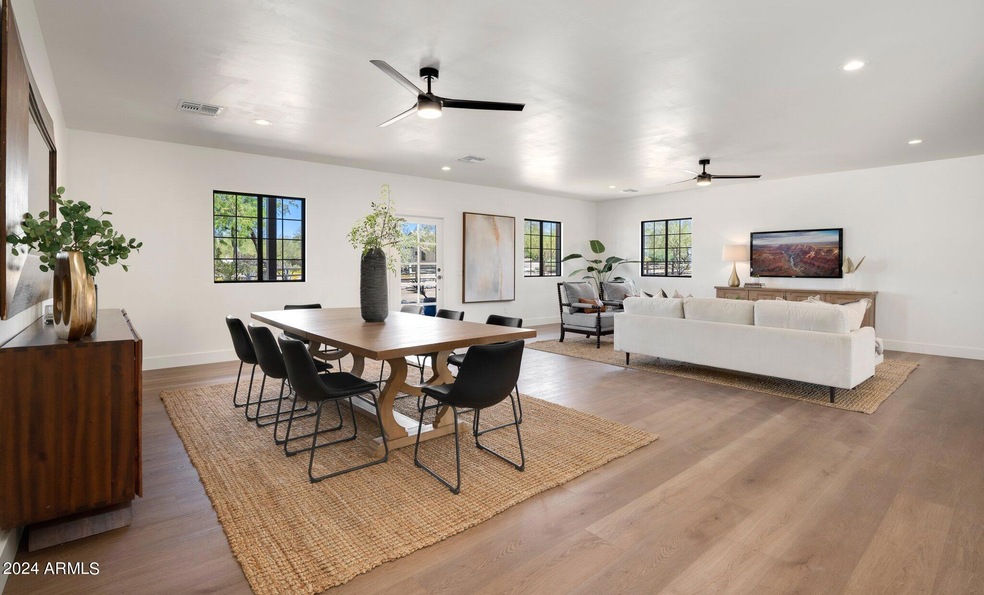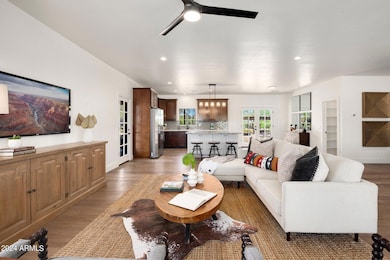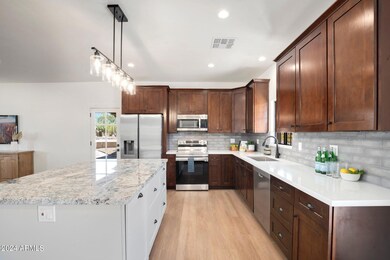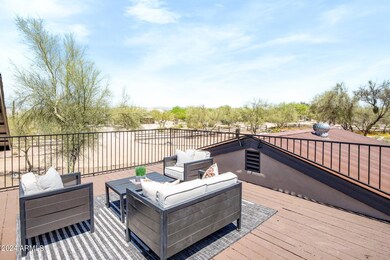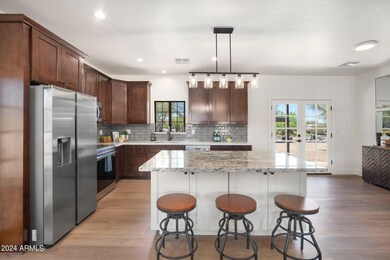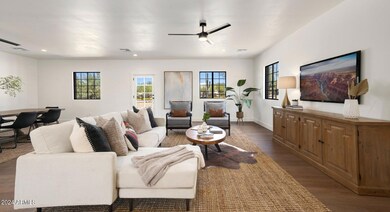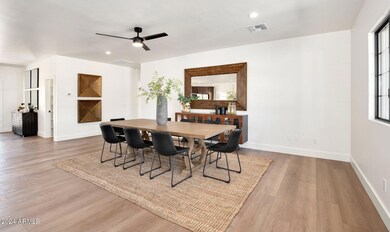
30448 N 65th St Cave Creek, AZ 85331
Boulders NeighborhoodHighlights
- Horses Allowed On Property
- Mountain View
- Corner Lot
- Lone Mountain Elementary School Rated A-
- 1 Fireplace
- No HOA
About This Home
As of March 2025PRICED TO SELL | BEST VALUE IN CAVE CREEK | MOVE-IN READY | CUSTOM REMODEL | NEW STUCCO | NEW SEPTIC IN 2023 | NEW ELECTRICAL | NEW PLUMBING | UPGRADED INTERIOR | NO HOA | HORSE RIGHTS | SO MUCH MORE..
This stress-free home is the perfect blend of style, comfort, and functionality. The single-level layout features fresh, modern finishes, while a separate 1-bedroom casita with kitchenette adds great flexibility. Enjoy breathtaking mountain views and stunning Arizona sunsets from your rooftop deck, or the practicality of a 3-car garage, EV charging, and low-maintenance desert landscaping. Situated on a 1+ acre lot, this home offers the tranquility of Cave Creek with the convenience of nearby shopping, dining, and outdoor adventures of Scottsdale. DON'T WAIT — tour this home today!
Last Agent to Sell the Property
Realty ONE Group Brokerage Phone: 480-797-8461 License #SA643472000 Listed on: 04/25/2024
Home Details
Home Type
- Single Family
Est. Annual Taxes
- $1,765
Year Built
- Built in 1984
Lot Details
- 1.06 Acre Lot
- Desert faces the front and back of the property
- Corner Lot
Parking
- 10 Open Parking Spaces
- 3 Car Garage
Home Design
- Room Addition Constructed in 2024
- Roof Updated in 2023
- Wood Frame Construction
- Composition Roof
- Metal Roof
- Stucco
Interior Spaces
- 2,908 Sq Ft Home
- 1-Story Property
- Ceiling height of 9 feet or more
- Ceiling Fan
- 1 Fireplace
- Mountain Views
Kitchen
- Kitchen Updated in 2024
- Eat-In Kitchen
- Breakfast Bar
- Electric Cooktop
- Built-In Microwave
Flooring
- Floors Updated in 2024
- Tile
- Vinyl
Bedrooms and Bathrooms
- 4 Bedrooms
- Bathroom Updated in 2024
- Primary Bathroom is a Full Bathroom
- 4 Bathrooms
- Dual Vanity Sinks in Primary Bathroom
Schools
- Lone Mountain Elementary School
- Sonoran Trails Middle School
- Cactus Shadows High School
Utilities
- Cooling System Updated in 2024
- Central Air
- Heating Available
- Plumbing System Updated in 2023
- Wiring Updated in 2023
- Septic Tank
- High Speed Internet
- Cable TV Available
Additional Features
- No Interior Steps
- Covered Patio or Porch
- Horses Allowed On Property
Community Details
- No Home Owners Association
- Association fees include no fees
- S22 T5n R4e Subdivision
Listing and Financial Details
- Assessor Parcel Number 216-67-078-A
Ownership History
Purchase Details
Home Financials for this Owner
Home Financials are based on the most recent Mortgage that was taken out on this home.Purchase Details
Home Financials for this Owner
Home Financials are based on the most recent Mortgage that was taken out on this home.Purchase Details
Home Financials for this Owner
Home Financials are based on the most recent Mortgage that was taken out on this home.Purchase Details
Purchase Details
Home Financials for this Owner
Home Financials are based on the most recent Mortgage that was taken out on this home.Purchase Details
Home Financials for this Owner
Home Financials are based on the most recent Mortgage that was taken out on this home.Purchase Details
Home Financials for this Owner
Home Financials are based on the most recent Mortgage that was taken out on this home.Purchase Details
Home Financials for this Owner
Home Financials are based on the most recent Mortgage that was taken out on this home.Purchase Details
Purchase Details
Home Financials for this Owner
Home Financials are based on the most recent Mortgage that was taken out on this home.Purchase Details
Home Financials for this Owner
Home Financials are based on the most recent Mortgage that was taken out on this home.Similar Homes in Cave Creek, AZ
Home Values in the Area
Average Home Value in this Area
Purchase History
| Date | Type | Sale Price | Title Company |
|---|---|---|---|
| Warranty Deed | $935,000 | Wfg National Title Insurance C | |
| Warranty Deed | $639,000 | Homie Title Inc | |
| Warranty Deed | $639,000 | New Title Company Name | |
| Interfamily Deed Transfer | -- | None Available | |
| Interfamily Deed Transfer | -- | None Available | |
| Warranty Deed | $485,000 | American Title Service Agenc | |
| Warranty Deed | $261,000 | Security Title Agency | |
| Warranty Deed | -- | Security Title Agency | |
| Warranty Deed | -- | Security Title Agency | |
| Warranty Deed | $363,400 | Fidelity Natl Title Ins Co | |
| Warranty Deed | $465,000 | Capital Title Agency Inc | |
| Warranty Deed | -- | Fidelity National Title |
Mortgage History
| Date | Status | Loan Amount | Loan Type |
|---|---|---|---|
| Previous Owner | $58,000 | Credit Line Revolving | |
| Previous Owner | $511,200 | New Conventional | |
| Previous Owner | $511,200 | Purchase Money Mortgage | |
| Previous Owner | $511,200 | New Conventional | |
| Previous Owner | $339,500 | Adjustable Rate Mortgage/ARM | |
| Previous Owner | $325,500 | New Conventional | |
| Previous Owner | $247,950 | New Conventional | |
| Previous Owner | $208,000 | New Conventional | |
| Previous Owner | $75,094 | No Value Available | |
| Previous Owner | $15,871 | Unknown | |
| Previous Owner | $531,250 | Unknown | |
| Previous Owner | $372,000 | Purchase Money Mortgage | |
| Previous Owner | $317,000 | Unknown | |
| Previous Owner | $252,000 | Purchase Money Mortgage | |
| Closed | $69,750 | No Value Available |
Property History
| Date | Event | Price | Change | Sq Ft Price |
|---|---|---|---|---|
| 03/14/2025 03/14/25 | Sold | $935,000 | -4.6% | $322 / Sq Ft |
| 02/19/2025 02/19/25 | Pending | -- | -- | -- |
| 02/15/2025 02/15/25 | Price Changed | $980,000 | -1.5% | $337 / Sq Ft |
| 01/29/2025 01/29/25 | Price Changed | $995,000 | -3.9% | $342 / Sq Ft |
| 01/17/2025 01/17/25 | Price Changed | $1,035,000 | -1.4% | $356 / Sq Ft |
| 01/02/2025 01/02/25 | Price Changed | $1,050,000 | -1.4% | $361 / Sq Ft |
| 11/13/2024 11/13/24 | Price Changed | $1,065,000 | -2.7% | $366 / Sq Ft |
| 10/02/2024 10/02/24 | Price Changed | $1,095,000 | -6.8% | $377 / Sq Ft |
| 08/15/2024 08/15/24 | Price Changed | $1,175,000 | -1.2% | $404 / Sq Ft |
| 07/19/2024 07/19/24 | Price Changed | $1,189,000 | -0.5% | $409 / Sq Ft |
| 06/14/2024 06/14/24 | Price Changed | $1,195,000 | -4.4% | $411 / Sq Ft |
| 06/05/2024 06/05/24 | Price Changed | $1,250,000 | -3.5% | $430 / Sq Ft |
| 04/25/2024 04/25/24 | For Sale | $1,295,000 | +102.7% | $445 / Sq Ft |
| 05/12/2021 05/12/21 | Sold | $639,000 | 0.0% | $337 / Sq Ft |
| 04/08/2021 04/08/21 | Pending | -- | -- | -- |
| 03/23/2021 03/23/21 | For Sale | $639,000 | 0.0% | $337 / Sq Ft |
| 03/23/2021 03/23/21 | Price Changed | $639,000 | 0.0% | $337 / Sq Ft |
| 02/02/2021 02/02/21 | Pending | -- | -- | -- |
| 01/22/2021 01/22/21 | For Sale | $639,294 | 0.0% | $337 / Sq Ft |
| 01/12/2021 01/12/21 | Pending | -- | -- | -- |
| 01/03/2021 01/03/21 | For Sale | $639,294 | +31.8% | $337 / Sq Ft |
| 04/05/2018 04/05/18 | Sold | $485,000 | 0.0% | $256 / Sq Ft |
| 04/04/2018 04/04/18 | For Sale | $485,000 | 0.0% | $256 / Sq Ft |
| 02/13/2018 02/13/18 | Pending | -- | -- | -- |
| 02/12/2018 02/12/18 | For Sale | $485,000 | +85.8% | $256 / Sq Ft |
| 02/12/2018 02/12/18 | Pending | -- | -- | -- |
| 01/17/2013 01/17/13 | Sold | $261,000 | -1.5% | $138 / Sq Ft |
| 10/10/2012 10/10/12 | Price Changed | $265,000 | -5.0% | $140 / Sq Ft |
| 07/22/2012 07/22/12 | Price Changed | $279,000 | -6.7% | $147 / Sq Ft |
| 05/12/2012 05/12/12 | Price Changed | $299,000 | -3.2% | $158 / Sq Ft |
| 04/15/2012 04/15/12 | For Sale | $309,000 | +18.4% | $163 / Sq Ft |
| 04/15/2012 04/15/12 | Off Market | $261,000 | -- | -- |
| 04/14/2012 04/14/12 | For Sale | $309,000 | -- | $163 / Sq Ft |
Tax History Compared to Growth
Tax History
| Year | Tax Paid | Tax Assessment Tax Assessment Total Assessment is a certain percentage of the fair market value that is determined by local assessors to be the total taxable value of land and additions on the property. | Land | Improvement |
|---|---|---|---|---|
| 2025 | $1,765 | $33,699 | -- | -- |
| 2024 | $1,219 | $32,095 | -- | -- |
| 2023 | $1,219 | $45,930 | $9,180 | $36,750 |
| 2022 | $1,195 | $42,810 | $8,560 | $34,250 |
Agents Affiliated with this Home
-
Jonathan Budwig

Seller's Agent in 2025
Jonathan Budwig
Realty One Group
(480) 797-8461
5 in this area
102 Total Sales
-
Kimberli Horyza

Buyer's Agent in 2025
Kimberli Horyza
Compass
(602) 677-2224
6 in this area
254 Total Sales
-
D
Seller's Agent in 2021
Daryl Snow
Arizona Elite Properties
-
Dorrie Sauerzopf

Seller Co-Listing Agent in 2021
Dorrie Sauerzopf
Can-ix Realty, LLC
(480) 289-0025
2 in this area
76 Total Sales
-
Mark Spray

Seller's Agent in 2018
Mark Spray
True Home Realty
(480) 600-4567
52 Total Sales
-
Todd Nims

Buyer's Agent in 2018
Todd Nims
Realty One Group
(623) 552-3723
9 Total Sales
Map
Source: Arizona Regional Multiple Listing Service (ARMLS)
MLS Number: 6696645
APN: 216-67-078A
- 30508 N 64th St
- 30416 N 64th St
- 31032 N 66th St
- 6236 E Wildcat Dr
- 6610 E Barwick Dr
- 6832 E Montgomery Rd
- 6107 E Lone Mountain Rd
- 6107 E Lone Mountain Rd
- 31607 N 64th St
- 30120 N 70th St
- 29441 N 64th St
- 30434 N 59th St
- 6224 E Calle Marita
- 7070 E Lowden Dr
- 29430 N 68th St
- 6608 E Ranch Rd
- 6672 E Horned Owl Trail Unit III
- 30009 N 58th St
- 7025 E Carriage Trails Dr
- 7175 E Rancho Del Oro Dr
