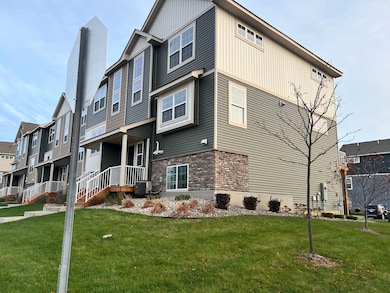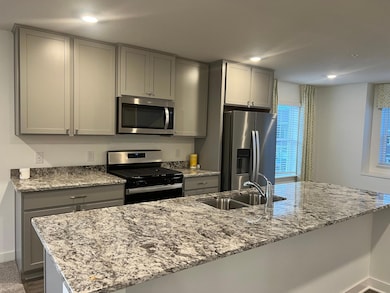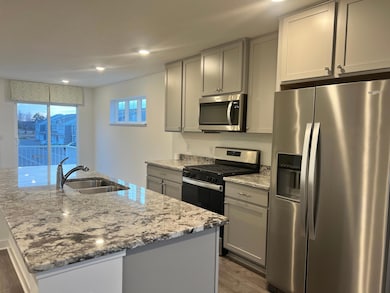3045 125th Ln NE Unit A Blaine, MN 55449
Highlights
- New Construction
- Deck
- Stainless Steel Appliances
- Sunrise Elementary School Rated A-
- No HOA
- Porch
About This Home
Stunning Brand-New 3 Bed / 3 Bath Home for Rent – Available Now in the Heart of Blaine! Be the first to live in this beautiful, brand-new model home featuring a spacious 3-bedroom, 3-bath layout. The upper level offers all three bedrooms and a conveniently located laundry area. Enjoy a bright and open main floor with a dream kitchen — complete with 42” gray cabinets, a large granite (or quartz) island with seating for four, a gas range, and a vented microwave hood. The adjoining dining area and expansive family room open to a large deck, perfect for relaxing or entertaining.
The finished lower-level bonus room adds flexible space for a guest room, home office, or fitness area.
Residents will appreciate the private dog park, nearby parks, shopping, and recreation — all within a professionally managed HOA community. Additional Details: Pets welcome Tenant pays utilities; landlord covers association fees
Includes Smart Home Technology package for your comfort and peace of mind Don’t miss this incredible opportunity — schedule your showing today!
Townhouse Details
Home Type
- Townhome
Est. Annual Taxes
- $3,499
Year Built
- Built in 2022 | New Construction
Parking
- 2 Car Attached Garage
Home Design
- Flex
- Vinyl Siding
Interior Spaces
- 2-Story Property
- Electric Fireplace
- Family Room
- Dining Room
Kitchen
- Range
- Microwave
- Freezer
- Dishwasher
- Stainless Steel Appliances
- Disposal
Bedrooms and Bathrooms
- 3 Bedrooms
- Walk-In Closet
Laundry
- Laundry Room
- Dryer
- Washer
Outdoor Features
- Deck
- Porch
Utilities
- Forced Air Heating and Cooling System
- Humidifier
- Vented Exhaust Fan
- Gas Water Heater
Additional Features
- Air Exchanger
- Lot Dimensions are 22x56
Listing and Financial Details
- Property Available on 11/12/25
- Tenant pays for gas, water
- The owner pays for trash collection
- Assessor Parcel Number 033123430055
Community Details
Overview
- No Home Owners Association
- Harpers Landing Subdivision
Recreation
- Trails
Map
Source: NorthstarMLS
MLS Number: 6817443
APN: 03-31-23-43-0055
- The Dalton Plan at Harpers Landing - Townhomes
- The Caledonia Plan at Harpers Landing - Townhomes
- 12569 Guadalcanal Cir Unit C
- 12572 Guadalcanal NE Unit F
- 12572 Guadalcanal NE Unit B
- 12572 Guadalcanal Cir Unit F
- 12569 Guadalcanal NE Unit C
- 3101 & 3151 125th Ave NE
- 3189 123rd Ct NE
- 12484 Bataan St NE
- 12383 Midway Cir NE
- 12345 Midway Cir NE
- 12340 Zumbrota Cir NE Unit D
- 12187 Dunkirk St NE
- 3434 124th Cir NE
- 3343 129th Ave NE
- 12919 Xylite St NE
- 12909 Xylite St NE
- 12860 Legacy Creek Pkwy NE
- 12310 Zumbrota Cir NE Unit D
- 12715 Edison St NE
- 3195 124th Ave NE
- 3601 125th Ave NE
- 2444 120th Cir NE Unit D
- 3663 125th Ave NE
- 2495 121st Cir NE
- 12022 Vermillion St NE Unit B
- 2408 121st Cir NE Unit C
- 2470 Arnold Palmer Dr
- 12669 Erskin St NE
- 4268 129th Ave NE
- 1850 121st Ave NE
- 13104 Ghia Ct NE
- 12169 Hupp St NE
- 13118 Isetta Cir NE
- 13218 Jewell St NE
- 12861 Central Ave NE
- 13245 Kissel St NE
- 12664 Central Ave NE
- 4817 127th Cir NE






