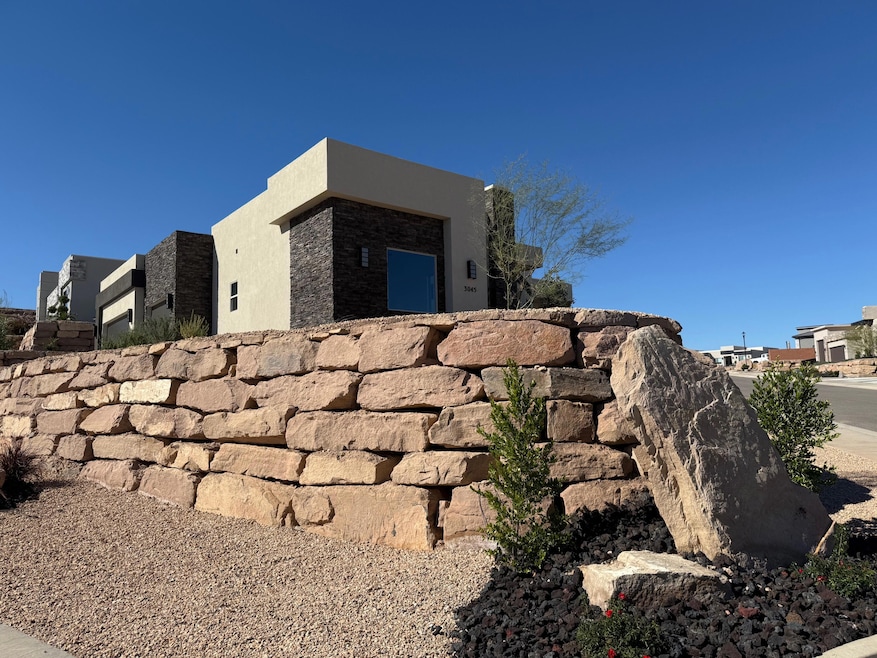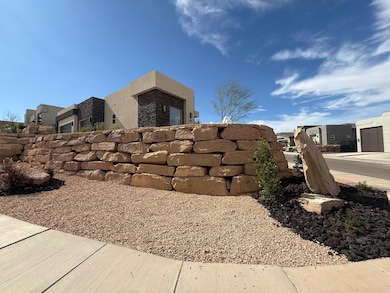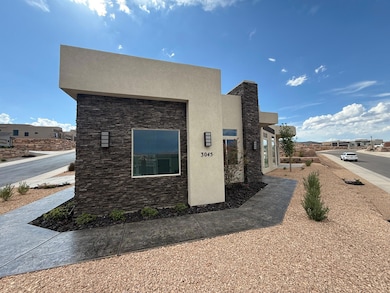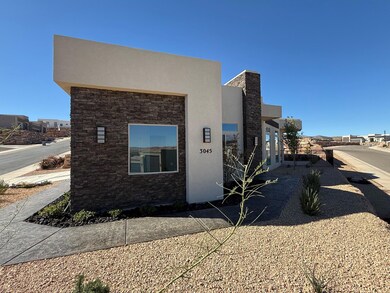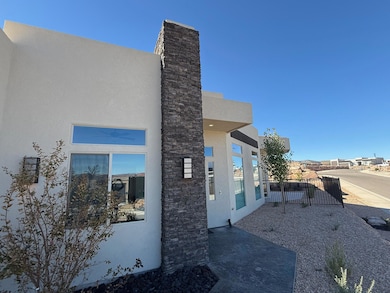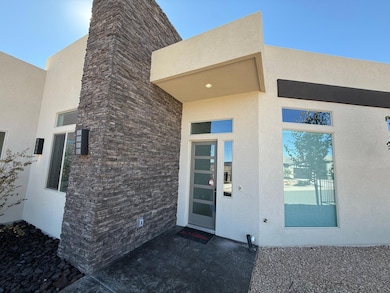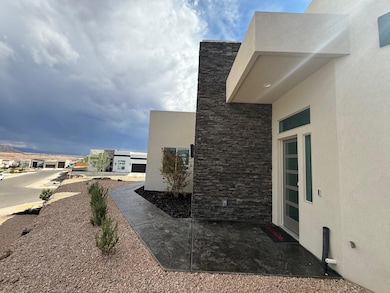3045 Bolsena Trail St. George, UT 84770
Estimated payment $4,133/month
Total Views
1,350
3
Beds
3
Baths
1,957
Sq Ft
$392
Price per Sq Ft
Highlights
- Covered Patio or Porch
- Walk-In Closet
- Central Air
- Attached Garage
- Landscaped
- Ceiling Fan
About This Home
This floorplan is completely custom and reflects individual character and creativity! It sits on a larger, corner lot, and has a 33 ft deep garage stall. True to the S&S Home's style, this floorplan is open with many windows throughout. The Design components are both contemporary and timeless: Onyx knotty alder cabinets with stunning granite countertops throughout. This home comes with blinds in the Great Room and Primary Bedroom!
This home is located just minutes from I-15, downtown, Snow Canyon, hiking, and biking trails.
Home Details
Home Type
- Single Family
Est. Annual Taxes
- $951
Year Built
- Built in 2025
Lot Details
- 10,019 Sq Ft Lot
- Partially Fenced Property
- Landscaped
- Sprinkler System
HOA Fees
- $20 Monthly HOA Fees
Parking
- Attached Garage
- Extra Deep Garage
- Garage Door Opener
Home Design
- Flat Roof Shape
- Slab Foundation
- Stucco Exterior
- Stone Exterior Construction
Interior Spaces
- 1,957 Sq Ft Home
- 1-Story Property
- Ceiling Fan
- Gas Fireplace
Kitchen
- Range Hood
- Microwave
- Dishwasher
- Disposal
Bedrooms and Bathrooms
- 3 Bedrooms
- Walk-In Closet
- 3 Bathrooms
- Bathtub With Separate Shower Stall
Outdoor Features
- Covered Patio or Porch
Schools
- Arrowhead Elementary School
- Dixie Middle School
- Dixie High School
Utilities
- Central Air
- Heating System Uses Natural Gas
- Smart Home Wiring
Community Details
- Cascata At Divario Subdivision
Listing and Financial Details
- Home warranty included in the sale of the property
- Assessor Parcel Number SG-CAD-4-58
Map
Create a Home Valuation Report for This Property
The Home Valuation Report is an in-depth analysis detailing your home's value as well as a comparison with similar homes in the area
Home Values in the Area
Average Home Value in this Area
Tax History
| Year | Tax Paid | Tax Assessment Tax Assessment Total Assessment is a certain percentage of the fair market value that is determined by local assessors to be the total taxable value of land and additions on the property. | Land | Improvement |
|---|---|---|---|---|
| 2025 | $951 | $150,000 | $150,000 | -- |
| 2023 | $937 | $140,000 | $140,000 | -- |
Source: Public Records
Property History
| Date | Event | Price | List to Sale | Price per Sq Ft |
|---|---|---|---|---|
| 06/26/2025 06/26/25 | For Sale | $766,900 | -- | $392 / Sq Ft |
Source: Washington County Board of REALTORS®
Purchase History
| Date | Type | Sale Price | Title Company |
|---|---|---|---|
| Warranty Deed | -- | None Listed On Document |
Source: Public Records
Mortgage History
| Date | Status | Loan Amount | Loan Type |
|---|---|---|---|
| Open | $1,750,000 | Credit Line Revolving |
Source: Public Records
Source: Washington County Board of REALTORS®
MLS Number: 25-262601
APN: 1173438
Nearby Homes
- 3069 Platani Trail
- 3093 Platani Trail
- 490 S Appian Way
- 496 S Appian Way
- 508 Sesia Way
- 3022 W Sesia Way
- 566 S Cecita Way
- Lot 144 Cecita Way
- 402 S Cecita Way
- 590 S Cecita Way
- 578 S Cecita Way
- 578 S Cecita Way Unit 91
- 599 S Ernesto Grotto Way
- 529 S Alserio Ln
- 750 S Divario Canyon Dr Unit PA7,11
- 1200 S Divario Canyon Dr
- 1200 S Divario Canyon Dr Unit PA-5
- 800 S Divario Canyon Dr
- 750 S Divario Canyon Dr
- Varano Vistas Plan 2224 at Divario - Varano Vistas
- 302 S Divario Cyn Dr
- 1845 W Canyon View Dr Unit FL3-ID1250615P
- 260 N Dixie Dr
- 897 Country Ln
- 1390 W Sky Rocket Rd
- 1660 W Sunset Blvd
- 1749 W 1020 N
- 1137 W 540 N
- 438 N Stone Mountain Dr Unit 45
- 1807 Desert Dawn Dr
- 781 N Valley View Dr
- 550 Diagonal St
- 676 676 W Lava Pointe Dr
- 201 W Tabernacle St
- 2540 Lava Cove Dr
- 60 N 100th St W
- 543 S Main St
- 3800 Paradise Vlg Dr Unit ID1266189P
- 4295 Bella Vista Dr
- 325 S 200 E Unit 3
