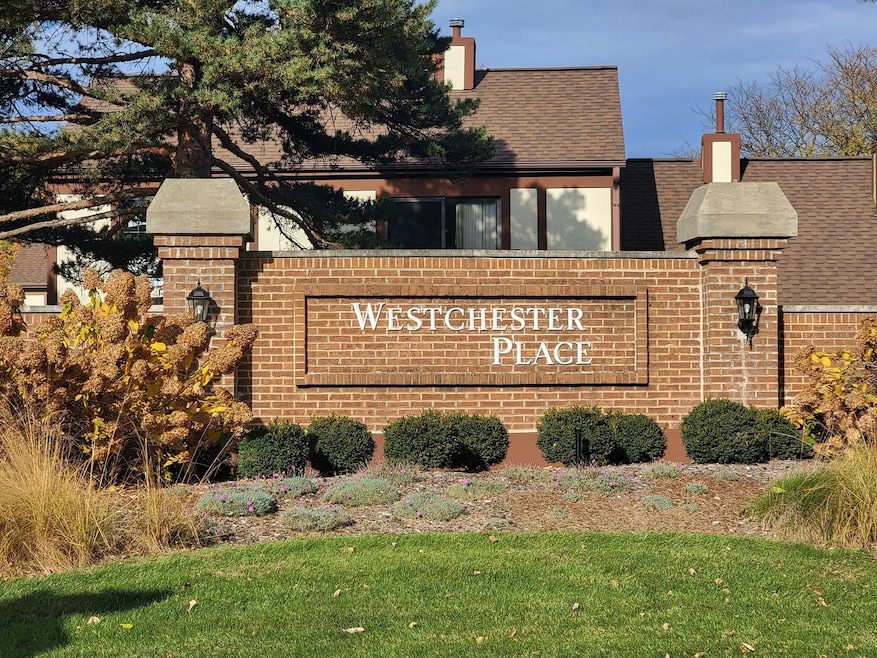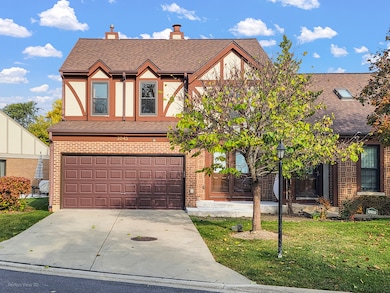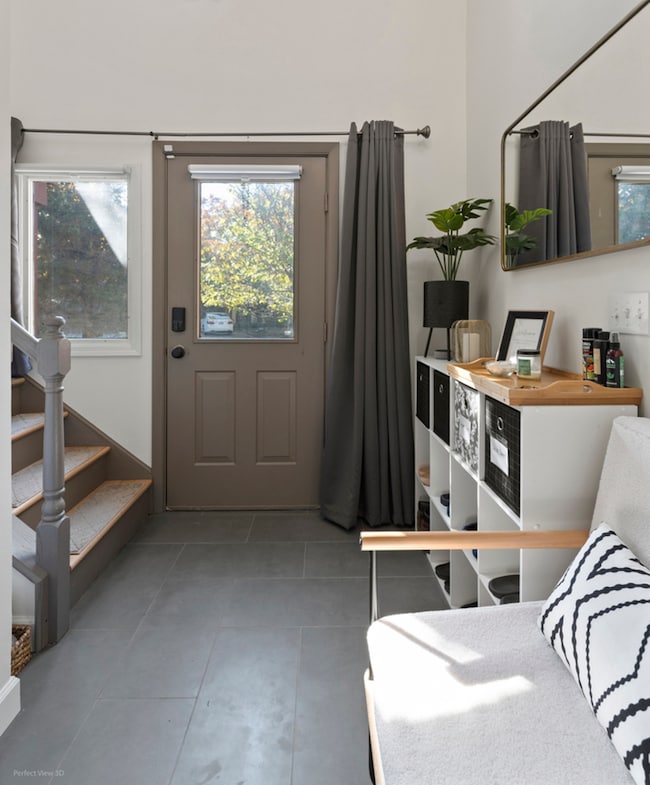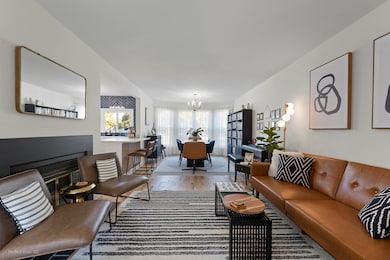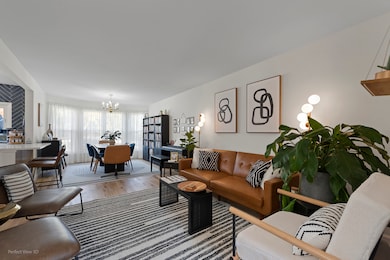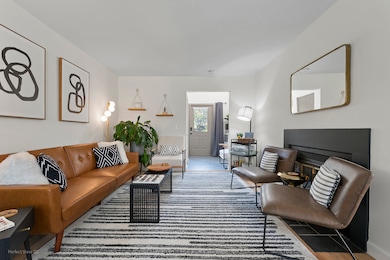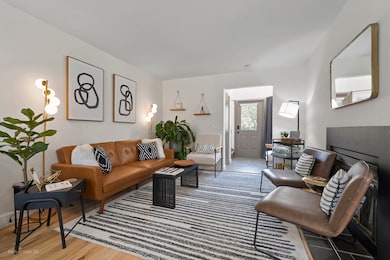3045 Carlton Ct Westchester, IL 60154
Estimated payment $3,117/month
Highlights
- Very Popular Property
- End Unit
- Electric Vehicle Home Charger
- Wood Flooring
- Stainless Steel Appliances
- Patio
About This Home
Welcome to Westchester Place! This tastefully renovated end-unit townhome is both cozy and bright! Featuring 3 bedrooms, 2.5 baths, a large partially finished basement, a 2-car garage, driveway parking, and an additional private parking pad for two cars, this home checks all the boxes. Step inside to a welcoming foyer that opens to the living room, highlighted by a cozy fireplace. The living room flows seamlessly into the dining area and the stunning fully renovated kitchen, creating an ideal open-concept layout. The kitchen showcases white shaker cabinetry, granite countertops, a gorgeous herringbone backsplash, and stainless steel appliances. The peninsula provides extra seating and ties the living space together beautifully. From here, step out to the private outdoor space-perfect for grilling or enjoying your morning coffee. The first floor also includes a modern powder room and convenient access to the attached garage. Upstairs, you'll find the spacious primary suite, two additional bedrooms, and a full hallway bath. The primary suite is truly a retreat, featuring a spa-quality bathroom with an oversized shower, stylish gold fixtures, lighted mirrors, and a dedicated vanity area. Generous closet space with built-in organizers adds functionality to the elegance. The in-unit laundry, thoughtfully located on the second floor, makes everyday living a breeze. The lower level offers a partially finished basement, ideal for a family room, gym, or hobby area, and has plenty of additional storage. Recent updates include: new flooring throughout, a freshly repaved parking pad, upgraded 200-amp electrical panel, new water heater (2025), new water filtration system (2025), and an EV-ready garage. Plus! Professionally managed association with healthy reserves! Fantastic location surrounded by forest preserves yet easily accessible to several expressways. Easy access to endless shopping and restaurants! A true gem! Check out the 3D tour and schedule your showing today!
Townhouse Details
Home Type
- Townhome
Est. Annual Taxes
- $8,398
Year Built
- Built in 1984 | Remodeled in 2024
HOA Fees
- $230 Monthly HOA Fees
Parking
- 2 Car Garage
- Electric Vehicle Home Charger
- Driveway
- Off-Street Parking
- Parking Included in Price
- Assigned Parking
Home Design
- Entry on the 1st floor
- Brick Exterior Construction
- Asphalt Roof
- Concrete Perimeter Foundation
Interior Spaces
- 1,560 Sq Ft Home
- 2-Story Property
- Family Room
- Living Room with Fireplace
- Combination Dining and Living Room
- Basement Fills Entire Space Under The House
Kitchen
- Range with Range Hood
- Dishwasher
- Stainless Steel Appliances
- Disposal
Flooring
- Wood
- Carpet
Bedrooms and Bathrooms
- 3 Bedrooms
- 3 Potential Bedrooms
Laundry
- Laundry Room
- Dryer
- Washer
Schools
- Westchester Primary Elementary School
- Westchester Middle School
- Proviso West High School
Utilities
- Forced Air Heating and Cooling System
- Heating System Uses Natural Gas
- 200+ Amp Service
- Lake Michigan Water
- Gas Water Heater
Additional Features
- Patio
- End Unit
Community Details
Overview
- Association fees include insurance, exterior maintenance, lawn care, snow removal
- Staff Association, Phone Number (847) 490-3833
- Westchester Place Subdivision, Denton Floorplan
- Property managed by Associa Chicagoland
Pet Policy
- Limit on the number of pets
- Dogs and Cats Allowed
Map
Home Values in the Area
Average Home Value in this Area
Tax History
| Year | Tax Paid | Tax Assessment Tax Assessment Total Assessment is a certain percentage of the fair market value that is determined by local assessors to be the total taxable value of land and additions on the property. | Land | Improvement |
|---|---|---|---|---|
| 2024 | $8,398 | $32,000 | $3,306 | $28,694 |
| 2023 | $6,735 | $32,000 | $3,306 | $28,694 |
| 2022 | $6,735 | $22,076 | $3,747 | $18,329 |
| 2021 | $2,840 | $22,074 | $3,746 | $18,328 |
| 2020 | $2,584 | $22,074 | $3,746 | $18,328 |
| 2019 | $2,797 | $19,587 | $3,416 | $16,171 |
| 2018 | $2,765 | $19,587 | $3,416 | $16,171 |
| 2017 | $2,665 | $19,587 | $3,416 | $16,171 |
| 2016 | $3,628 | $17,565 | $3,085 | $14,480 |
| 2015 | $3,762 | $17,565 | $3,085 | $14,480 |
| 2014 | $3,702 | $17,565 | $3,085 | $14,480 |
| 2013 | $3,721 | $19,309 | $3,085 | $16,224 |
Property History
| Date | Event | Price | List to Sale | Price per Sq Ft | Prior Sale |
|---|---|---|---|---|---|
| 11/12/2025 11/12/25 | For Sale | $415,000 | +50.9% | $266 / Sq Ft | |
| 04/28/2023 04/28/23 | Sold | $275,000 | 0.0% | $176 / Sq Ft | View Prior Sale |
| 03/31/2023 03/31/23 | Off Market | $275,000 | -- | -- | |
| 03/26/2023 03/26/23 | Pending | -- | -- | -- | |
| 11/30/2022 11/30/22 | Price Changed | $299,000 | -7.1% | $192 / Sq Ft | |
| 10/25/2022 10/25/22 | Price Changed | $322,000 | -1.5% | $206 / Sq Ft | |
| 09/22/2022 09/22/22 | For Sale | $327,000 | -- | $209 / Sq Ft |
Purchase History
| Date | Type | Sale Price | Title Company |
|---|---|---|---|
| Executors Deed | $275,000 | None Listed On Document | |
| Interfamily Deed Transfer | -- | Ctic |
Mortgage History
| Date | Status | Loan Amount | Loan Type |
|---|---|---|---|
| Open | $247,500 | New Conventional | |
| Previous Owner | $125,000 | Credit Line Revolving |
Source: Midwest Real Estate Data (MRED)
MLS Number: 12515386
APN: 15-29-313-003-0000
- 3036 Downing Ave
- 2858 Kensington Ave
- 2610 Sunnyside Ave
- 2507 Camberley Cir Unit 1-810
- 2316 Boeger Ave
- 10511 Preston St
- 10610 Essex St
- 2228 High Ridge Pkwy
- 2550 Camberley Cir Unit 5-810
- 11513 Enterprise Dr
- 11460 Prescott Ln
- 2205 Mayfair Ave
- 606 N Brainard Ave
- 636 N Stone Ave
- 2130 Mandel Ave
- 10630 W Cermak Rd Unit 2E
- 11157 Shaw St
- 3905 Lawn Ave
- 3927 Linden Ave
- 1847 Boeger Ave
- 3022 Downing Ave Unit 2
- 945 N La Grange Rd
- 10448 W Cermak Rd Unit 1F
- 1905 S Wolf Rd
- 600 N La Grange Rd Unit A2
- 1340 Oak St
- 21 Spinning Wheel Rd
- 1639 Forest Rd
- 724 Barnsdale Rd Unit 2
- 10323 Canterbury St Unit 2
- 1101 W Cossitt Ave Unit . 2
- 4 S Stone Ave Unit 4 S Stone
- 10332 Elizabeth St Unit 1
- 22 N Madison Ave Unit 1
- 22 N Madison Ave Unit 2
- 21 S Waiola Ave Unit 7
- 319 W Calendar Ave Unit 3D
- 1331 Heidorn Ave
- 42 S Waiola Ave Unit 2
- 4380 Central Ave Unit A
