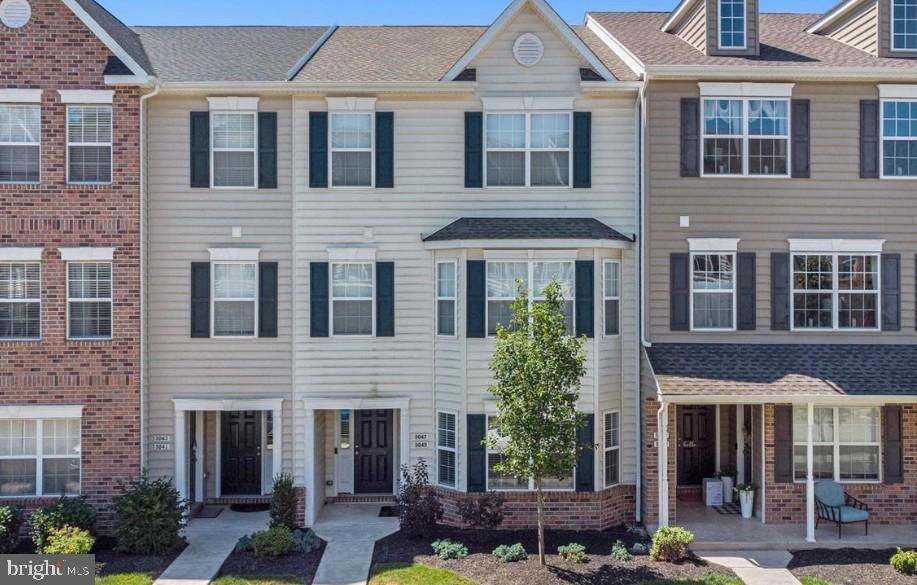3045 Davenport Way Unit 99 L Pennsburg, PA 18073
Highlights
- Open Floorplan
- Community Basketball Court
- Balcony
- Traditional Architecture
- Jogging Path
- 1 Car Attached Garage
About This Home
Welcome to 3045 Davenport Way! This 7 year young, modern and beautifully maintained rental home offers the perfect blend of comfort, convenience, and charm. Step inside to a bright open-concept floor plan filled with natural light from large windows. The spacious living and dining areas flow seamlessly into the kitchen, which features granite countertops, stainless steel appliances, and generous cabinet space—ideal for both everyday living and entertaining. A convenient half bath and access to the attached one-car garage are located just off the kitchen. Upstairs, the primary suite boasts a walk-in closet and access to a sunny private balcony—a perfect spot to enjoy your morning coffee or unwind with a good book. The second floor also includes a large additional bedroom, a full bath, and a laundry area for added convenience. Situated in a peaceful community near Green Lane’s scenic trails, this home offers easy access to outdoor recreation while being just 15 minutes from Quakertown, where you’ll find shopping, dining, and entertainment options ranging from local favorites to big-name stores. Tenant is responsible for water, sewer and electric. Landlord covers HOA fee which includes trash, snow, and grass.
Listing Agent
(267) 664-9757 sellwithmel@comcast.net Innovate Real Estate License #AB068276 Listed on: 10/30/2025

Townhouse Details
Home Type
- Townhome
Est. Annual Taxes
- $2,645
Year Built
- Built in 2018
Lot Details
- 600 Sq Ft Lot
- Landscaped
Parking
- 1 Car Attached Garage
- Rear-Facing Garage
Home Design
- Traditional Architecture
- Slab Foundation
- Fiberglass Roof
- Asphalt Roof
- Vinyl Siding
Interior Spaces
- 1,058 Sq Ft Home
- Property has 2 Levels
- Open Floorplan
- Ceiling Fan
- Bay Window
- Six Panel Doors
- Dining Area
- Laundry on upper level
Kitchen
- Stove
- Built-In Microwave
- Dishwasher
- Kitchen Island
Flooring
- Carpet
- Vinyl
Bedrooms and Bathrooms
- 2 Main Level Bedrooms
- Walk-In Closet
- 2 Full Bathrooms
- Bathtub with Shower
Outdoor Features
- Balcony
Schools
- Upper Perkiomen High School
Utilities
- Forced Air Heating and Cooling System
- Cooling System Utilizes Natural Gas
- Electric Baseboard Heater
- 200+ Amp Service
- Electric Water Heater
Listing and Financial Details
- Residential Lease
- Security Deposit $2,300
- 12-Month Min and 36-Month Max Lease Term
- Available 11/6/25
- $50 Application Fee
- Assessor Parcel Number 57-00-06001-481
Community Details
Overview
- Property has a Home Owners Association
- Association fees include common area maintenance, road maintenance, snow removal
- Northgate HOA
- Built by THP Homes
- Northgate Subdivision
Amenities
- Picnic Area
Recreation
- Community Basketball Court
- Jogging Path
- Bike Trail
Pet Policy
- No Pets Allowed
Map
Source: Bright MLS
MLS Number: PAMC2160228
APN: 57-00-06001-481
- 3045 Davenport Way
- 3098 Goshen Dr
- 2200 Woodland Ct
- 3005 Lynwood Ct
- 2135 Hidden Meadows Ave
- 2104 Hanford Way
- 2124 Morgan Hill Dr
- 2112 Glenhaven Way
- 2129 Danville Dr
- 2016 Hidden Meadows Ave
- 2013 Sunnyvale Dr
- 1171 Morgan Hill Dr
- 1157 Morgan Hill Dr
- 0 Geryville Pike Unit 758023
- 0 Geryville Pike
- 2071 Baus Rd
- 1830 Geryville Pike
- 115 Jefferson St
- 772 Main St
- 222 Cherry St
- 3058 Goshen Dr
- 2148 Danville Dr
- 300 Penn St Unit 202
- 226 Main St Unit 2
- 715 Main St Unit Rear Apt
- 737 Seminary St
- 566 Main St Unit . 1
- 401 W 4th St
- 9559 Kings Hwy
- 9514A Kings Hwy Unit A
- 431 Main St Unit 1st floor
- 8747 Kings Hwy
- 1022 Gravel Pike
- 40 Star Rd
- 9559 Kings Hwy S
- 1757 New Rte 100
- 3017 Main St Unit 1
- 9 Schultz Ln
- 3145 Zepp Rd
- 2271 Trolley Bridge Rd
