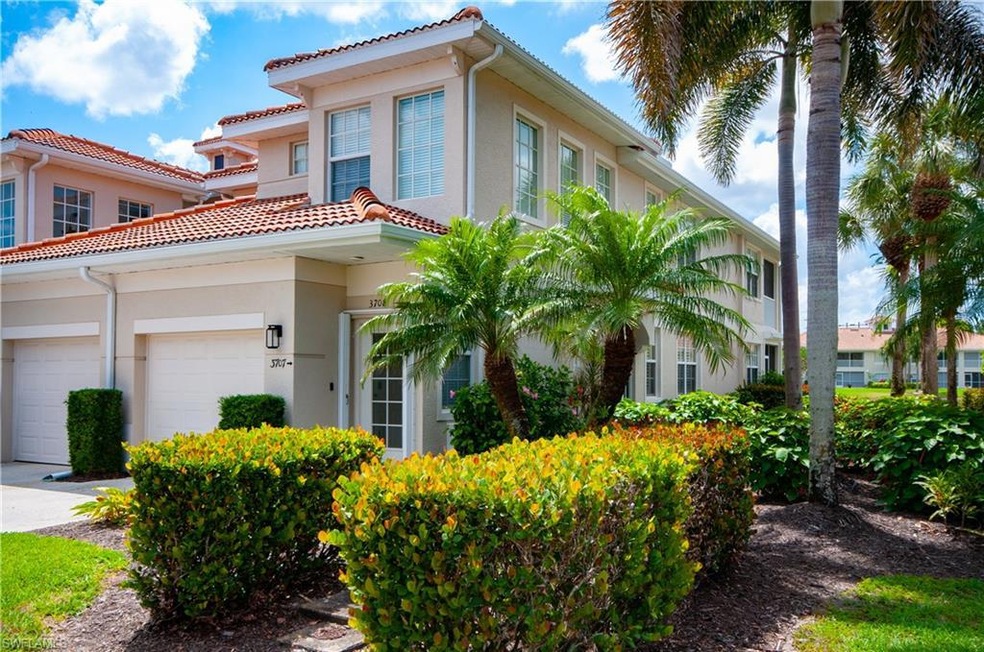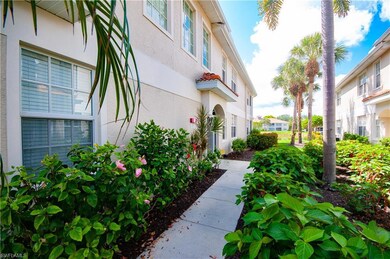3045 Driftwood Way Unit 3707 Naples, FL 34109
Bridgewater Bay NeighborhoodEstimated payment $3,543/month
Highlights
- Lake Front
- Fitness Center
- Gated Community
- Osceola Elementary School Rated A
- Basketball Court
- Clubhouse
About This Home
NEW PRICE adjustment! Delightful and well-loved first floor end unit carriage home in Bridgewater Bay. Move-in ready, this south facing unit boasts many upgrades including stainless steel appliances, granite countertops in kitchen and bath, wood flooring in living room, plantation shutters and custom window treatments, and electric storm shutters on lanai. Bridgewater Bay offers amenities seldom seen in a smaller community including pickle ball and tennis, bocce, a state of the art fitness center, beautiful recreational pool with hot tub, separate lap pool, children's play area and more. Onsite management is available Monday-Friday and the community has a monthly social calendar offering the opportunity to connect with your neighbors. Best of all, Bridgewater Bay is nestled in a great location off of Orange Blossom Drive and Livingston Road, allowing quick access to shopping, restaurants, beaches, and is a quick 25 minute drive to Fort Myers International Airport. Take a look and see why Bridgewater Bay is often called North Naples' hidden gem!
Home Details
Home Type
- Single Family
Est. Annual Taxes
- $4,032
Year Built
- Built in 2004
Lot Details
- Lake Front
- Zero Lot Line
HOA Fees
Parking
- 1 Car Attached Garage
Home Design
- Concrete Block With Brick
- Concrete Foundation
- Stucco
- Tile
Interior Spaces
- Property has 2 Levels
- Furnished
- Plantation Shutters
- Combination Dining and Living Room
- Library
- Screened Porch
- Lake Views
Kitchen
- Eat-In Kitchen
- Breakfast Bar
- Self-Cleaning Oven
- Range
- Microwave
- Dishwasher
- Disposal
Flooring
- Wood
- Carpet
- Tile
Bedrooms and Bathrooms
- 3 Bedrooms
- Main Floor Bedroom
- Split Bedroom Floorplan
- 2 Full Bathrooms
Laundry
- Laundry in unit
- Dryer
- Washer
Home Security
- Fire and Smoke Detector
- Fire Sprinkler System
Outdoor Features
- Basketball Court
- Playground
Schools
- Osceola Elementary School
- Pine Ridge Middle School
- Barron Collier High School
Utilities
- Central Air
- Heating Available
- Underground Utilities
- Cable TV Available
Listing and Financial Details
- Assessor Parcel Number 26390001243
Community Details
Overview
- 1,978 Sq Ft Building
- Coconut Bay Subdivision
- Mandatory home owners association
Amenities
- Sauna
- Clubhouse
- Billiard Room
Recreation
- Tennis Courts
- Pickleball Courts
- Bocce Ball Court
- Fitness Center
- Community Pool
- Community Spa
- Putting Green
Security
- Gated Community
Map
Home Values in the Area
Average Home Value in this Area
Tax History
| Year | Tax Paid | Tax Assessment Tax Assessment Total Assessment is a certain percentage of the fair market value that is determined by local assessors to be the total taxable value of land and additions on the property. | Land | Improvement |
|---|---|---|---|---|
| 2025 | $4,032 | $378,925 | -- | $378,925 |
| 2024 | $3,781 | $394,655 | -- | $394,655 |
| 2023 | $3,781 | $359,914 | $0 | $359,914 |
| 2022 | $1,817 | $190,985 | $0 | $0 |
| 2021 | $1,827 | $185,422 | $0 | $0 |
| 2020 | $1,783 | $182,862 | $0 | $0 |
| 2019 | $1,747 | $178,751 | $0 | $0 |
| 2018 | $1,703 | $175,418 | $0 | $0 |
| 2017 | $1,671 | $171,810 | $0 | $0 |
| 2016 | $1,617 | $168,276 | $0 | $0 |
| 2015 | $1,628 | $167,106 | $0 | $0 |
| 2014 | -- | $115,780 | $0 | $0 |
Property History
| Date | Event | Price | List to Sale | Price per Sq Ft |
|---|---|---|---|---|
| 11/07/2025 11/07/25 | Pending | -- | -- | -- |
| 08/22/2025 08/22/25 | Price Changed | $449,900 | -4.3% | $286 / Sq Ft |
| 07/01/2025 07/01/25 | Price Changed | $469,900 | -3.1% | $299 / Sq Ft |
| 05/08/2025 05/08/25 | For Sale | $484,900 | -- | $308 / Sq Ft |
Purchase History
| Date | Type | Sale Price | Title Company |
|---|---|---|---|
| Warranty Deed | $350,000 | New Title Company Name | |
| Warranty Deed | $299,500 | Executive Title Insurance | |
| Warranty Deed | $274,158 | -- |
Mortgage History
| Date | Status | Loan Amount | Loan Type |
|---|---|---|---|
| Previous Owner | $200,000 | Purchase Money Mortgage |
Source: Naples Area Board of REALTORS®
MLS Number: 225045242
APN: 26390001243
- 3042 Driftwood Way Unit 4805
- 3054 Driftwood Way Unit 4508
- 3054 Driftwood Way Unit 4502
- 3303 Twilight Ln Unit 5101
- 3057 Driftwood Way Unit 4004
- 3287 Twilight Ln Unit 5503
- 3518 El Verdado Ct
- 3278 Twilight Ln Unit 5903
- 3411 Sandpiper Way
- 3408 Donoso Ct
- 3464 Donoso Ct
- 3862 Groves Rd
- 3858 Groves Rd
- 3048 Horizon Ln Unit 1108
- 3060 Horizon Ln Unit 1404
- 3055 Horizon Ln Unit 1706







