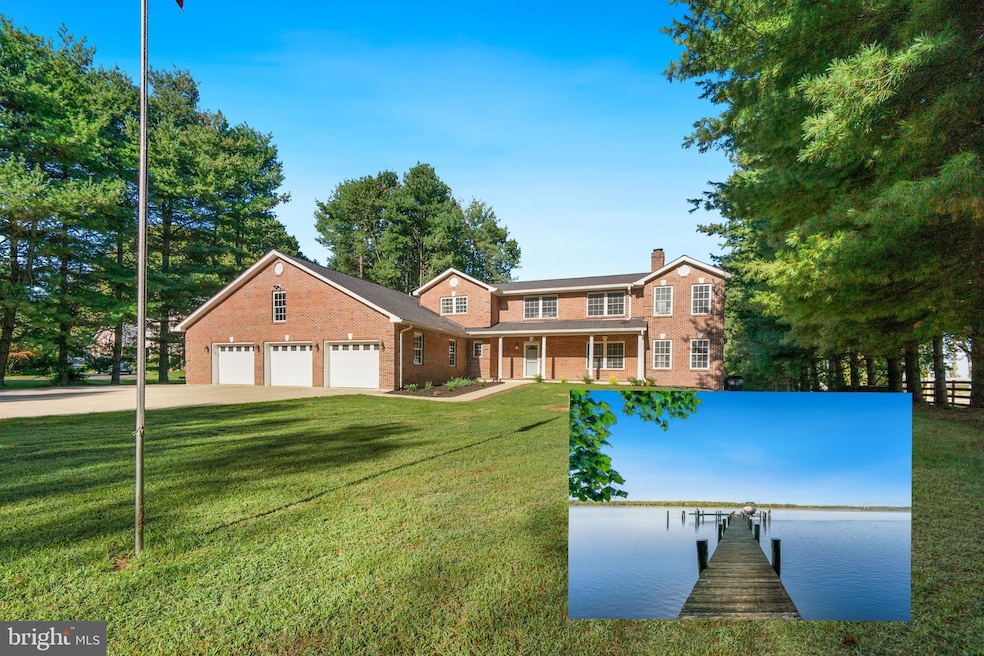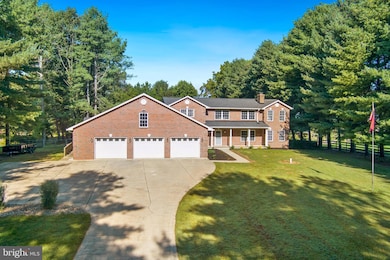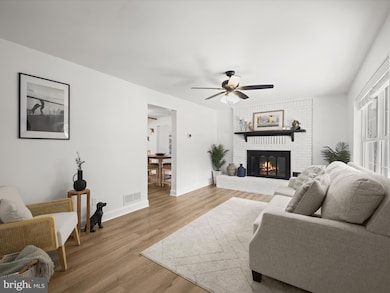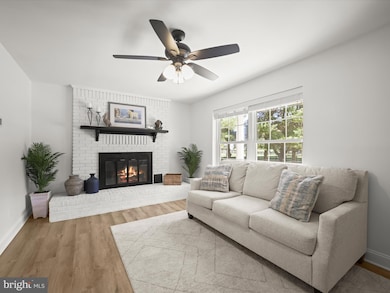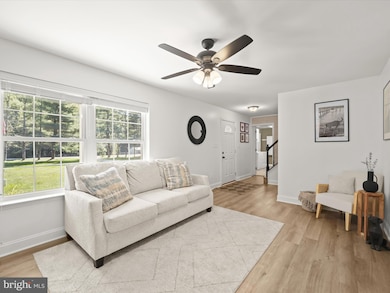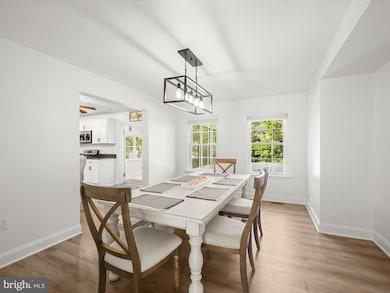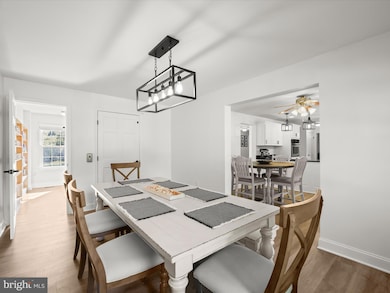3045 Holland Cliffs Rd Huntingtown, MD 20639
Estimated payment $8,014/month
Highlights
- 153 Feet of Waterfront
- Primary bedroom faces the bay
- Parking available for a boat
- Huntingtown Elementary School Rated A-
- 2 Dock Slips
- Access to Tidal Water
About This Home
Discover an extraordinary opportunity for waterfront living on the Patuxent River. This stunning brick-front residence offers 7 bedrooms, 4 full bathrooms, and a private 2-bedroom guest apartment with full kitchen and separate entry. Designed with comfort and accessibility in mind, the home features an elevator serving all three levels, expansive entertaining areas, and a sparkling pool with maintenance-free decking. An oversized 3-car garage, multiple sheds, and two laundry rooms provide outstanding functionality. The outdoor amenities are unmatched — a private paved access road leads to the shoreline with deep-water pier, dual boat lifts, and jet ski lift, ideal for boating enthusiasts. Additional highlights include an all-seasons room, wood-burning fireplace, new roof (2022), new hot water heater (2023), new septic system with nitrogen removal (2023), new well (2024), and a brand-new pool liner (2024). With panoramic river views, modern upgrades, and an incomparable setting, this property offers the perfect blend of luxury, versatility, and privacy — all just minutes from major commuter routes.
Listing Agent
(410) 707-2526 brooke@rossocre.com TTR Sotheby's International Realty License #36920 Listed on: 10/07/2025
Home Details
Home Type
- Single Family
Est. Annual Taxes
- $7,452
Year Built
- Built in 1988
Lot Details
- 2.1 Acre Lot
- 153 Feet of Waterfront
- Home fronts navigable water
- Property Fronts a Bay or Harbor
- Private Beach
- Sandy Beach
- Vinyl Fence
- Landscaped
- Private Lot
- Backs to Trees or Woods
- Back and Front Yard
- Property is in excellent condition
- Property is zoned RUR
Parking
- 3 Car Direct Access Garage
- 6 Driveway Spaces
- Parking Storage or Cabinetry
- Front Facing Garage
- Garage Door Opener
- Parking available for a boat
Property Views
- Bay
- Panoramic
Home Design
- Colonial Architecture
- Entry on the 2nd floor
- Brick Exterior Construction
- Concrete Perimeter Foundation
Interior Spaces
- Property has 3 Levels
- 1 Elevator
- Built-In Features
- Ceiling Fan
- 1 Fireplace
- Window Screens
- Dining Area
Kitchen
- Kitchenette
- Second Kitchen
- Butlers Pantry
- Electric Oven or Range
- Built-In Microwave
- Ice Maker
- Dishwasher
- Stainless Steel Appliances
- Kitchen Island
- Disposal
Bedrooms and Bathrooms
- Primary bedroom faces the bay
- Walk-in Shower
Laundry
- Laundry Room
- Laundry on main level
- Dryer
- Washer
Unfinished Basement
- Interior Basement Entry
- Garage Access
- Rough-In Basement Bathroom
Accessible Home Design
- Accessible Elevator Installed
- Roll-in Shower
- Halls are 36 inches wide or more
- Doors are 32 inches wide or more
- Level Entry For Accessibility
- Ramp on the main level
Pool
- In Ground Pool
- Fence Around Pool
- Spa
Outdoor Features
- Access to Tidal Water
- Canoe or Kayak Water Access
- Private Water Access
- River Nearby
- Personal Watercraft
- Waterski or Wakeboard
- Dock has a Storage Area
- Electric Hoist or Boat Lift
- 2 Dock Slips
- Physical Dock Slip Conveys
- Dock made with Treated Lumber
- 3 Powered Boats Permitted
- Deck
- Patio
- Outbuilding
Schools
- Huntingtown Elementary School
- Northern Middle School
- Huntingtown High School
Utilities
- Central Air
- Heat Pump System
- Back Up Oil Heat Pump System
- 60 Gallon+ Electric Water Heater
- Well
- Nitrogen Removal System
Listing and Financial Details
- Tax Lot 5
- Assessor Parcel Number 0502103265
Community Details
Overview
- No Home Owners Association
- Holland Cliff Shores Subdivision
Recreation
- Fishing Allowed
Map
Home Values in the Area
Average Home Value in this Area
Tax History
| Year | Tax Paid | Tax Assessment Tax Assessment Total Assessment is a certain percentage of the fair market value that is determined by local assessors to be the total taxable value of land and additions on the property. | Land | Improvement |
|---|---|---|---|---|
| 2025 | $217 | $802,067 | $0 | $0 |
| 2024 | $217 | $652,600 | $206,400 | $446,200 |
| 2023 | $6,704 | $645,200 | $0 | $0 |
| 2022 | $6,838 | $637,800 | $0 | $0 |
| 2021 | $6,775 | $630,400 | $206,400 | $424,000 |
| 2020 | $6,775 | $629,333 | $0 | $0 |
| 2019 | $6,793 | $628,267 | $0 | $0 |
| 2018 | $6,768 | $627,200 | $206,400 | $420,800 |
| 2017 | $6,859 | $627,200 | $0 | $0 |
| 2016 | -- | $627,200 | $0 | $0 |
| 2015 | $6,890 | $633,700 | $0 | $0 |
| 2014 | $6,890 | $633,700 | $0 | $0 |
Property History
| Date | Event | Price | List to Sale | Price per Sq Ft | Prior Sale |
|---|---|---|---|---|---|
| 10/07/2025 10/07/25 | For Sale | $1,400,000 | +16.7% | $256 / Sq Ft | |
| 06/30/2023 06/30/23 | Sold | $1,200,000 | -7.7% | $231 / Sq Ft | View Prior Sale |
| 06/01/2023 06/01/23 | For Sale | $1,300,000 | -- | $250 / Sq Ft |
Purchase History
| Date | Type | Sale Price | Title Company |
|---|---|---|---|
| Deed | $1,200,000 | Community Title Network | |
| Deed | $72,000 | -- |
Mortgage History
| Date | Status | Loan Amount | Loan Type |
|---|---|---|---|
| Open | $1,100,000 | VA | |
| Previous Owner | $112,400 | No Value Available |
Source: Bright MLS
MLS Number: MDCA2023516
APN: 02-103265
- 3134 Holland Cliffs Rd
- 3017 Abington Manor Dr
- 1750 Timber Ct
- 3010 New Enterprise Ct
- 1730 Pinkneys Field Dr
- 17300 Aquasco Farm Rd
- 890 Alameda Dr
- 5650 Collington Ct
- 17507 Magruders Ferry Rd
- 1992 Smoky Rd
- 2521 Huntingfields Dr
- 301 Kims Way
- 6030 Clairemont Dr
- 2335 Lowery Rd
- 0 Magruders Ferry Rd Unit MDPG2168582
- 0 Magruders Ferry Rd Unit PARCEL C MDPG2130286
- 22908 Paul Dunbar Ave
- 211 Still Water Ln
- 4090 Old Town Rd
- 550 Carla Dr
- 130 Cox Rd
- 1780 Twirly Ct
- 16600 Bald Eagle School Rd
- 1581 Skinners Turn Rd
- 2020 Biglane Ct Unit A
- 125 Allnutt Ct
- 2703 Allnutt Ct
- 200 Jendan Way
- 60 Central Square Dr
- 80 W Mount Harmony Rd
- 3050 German Chapel Rd
- 813 Yardley Dr
- 111 Clydesdale Ln
- 113 Polo Way
- 224 Mason Rd
- 519 Gate Dancer Ct
- 18304 Hawkins Rd
- 9148 Paulyn Dr
- 302 Overlook Dr
- 6345 Brookleigh Woods Ln
