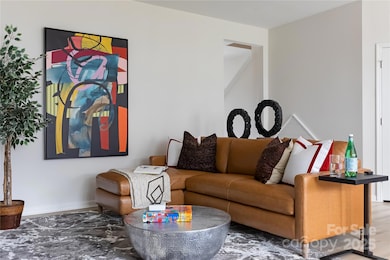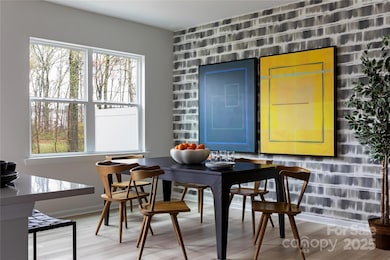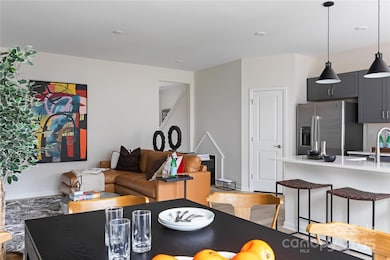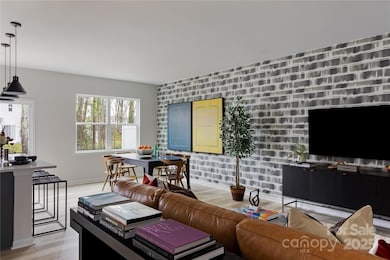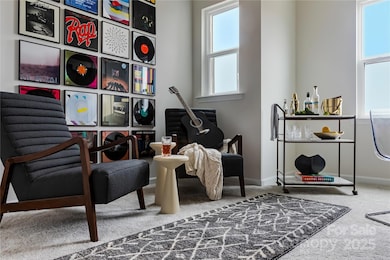3045 Hutton Gardens Ln Charlotte, NC 28269
Mineral Springs NeighborhoodEstimated payment $2,126/month
Highlights
- New Construction
- End Unit
- Lawn
- Open Floorplan
- Mud Room
- Front Porch
About This Home
One of the few remaining Hanover plans in Fifteen 15 Cannon. This floorplan has been thoughtfully planned and lives beautifully with you. The first floor is wrapped in durable and easy to maintain flooring and the spaces are perfectly blended from great room to kitchen. Fifteen 15 Cannon is an urban oasis close to Uptown, Camp North End, and all of Charlotte's best while being tucked away and quiet. End Unit with Extended Patio and Bright Energy Efficient Windows Throughout
Chef's Kitchen with Elegant White Cabinetry and Granite Countertops
Private Homesite at the Rear of the Community
Listing Agent
TRI Pointe Homes INC Brokerage Email: brooke.christenburg@tripointehomes.com License #277984 Listed on: 11/14/2025
Townhouse Details
Home Type
- Townhome
Est. Annual Taxes
- $644
Year Built
- Built in 2025 | New Construction
Lot Details
- Lot Dimensions are 22' x 76'
- End Unit
- Lawn
HOA Fees
- $206 Monthly HOA Fees
Parking
- 1 Car Attached Garage
Home Design
- Home is estimated to be completed on 8/31/25
- Entry on the 1st floor
- Slab Foundation
- Architectural Shingle Roof
- Vinyl Siding
Interior Spaces
- 2-Story Property
- Open Floorplan
- Insulated Doors
- Mud Room
- Laundry on upper level
Kitchen
- Electric Oven
- Electric Range
- Microwave
- Dishwasher
- Disposal
Flooring
- Carpet
- Tile
- Vinyl
Bedrooms and Bathrooms
- 3 Bedrooms
- Walk-In Closet
Home Security
Outdoor Features
- Patio
- Front Porch
Schools
- Governors Village Elementary And Middle School
- Julius L. Chambers High School
Utilities
- Forced Air Heating and Cooling System
- Electric Water Heater
- Cable TV Available
Listing and Financial Details
- Assessor Parcel Number 04507113
Community Details
Overview
- Fifteen 15 Cannon Condos
- Built by Tri Pointe Homes
- Fifteen 15 Cannon Subdivision, Hanover Floorplan
- Mandatory home owners association
Recreation
- Trails
Security
- Carbon Monoxide Detectors
Map
Home Values in the Area
Average Home Value in this Area
Tax History
| Year | Tax Paid | Tax Assessment Tax Assessment Total Assessment is a certain percentage of the fair market value that is determined by local assessors to be the total taxable value of land and additions on the property. | Land | Improvement |
|---|---|---|---|---|
| 2025 | $644 | $85,000 | $85,000 | -- |
| 2024 | $644 | $85,000 | $85,000 | -- |
| 2023 | $644 | $85,000 | $85,000 | $0 |
| 2022 | $676 | $70,000 | $70,000 | $0 |
Property History
| Date | Event | Price | List to Sale | Price per Sq Ft |
|---|---|---|---|---|
| 11/14/2025 11/14/25 | For Sale | $354,340 | -- | $218 / Sq Ft |
Purchase History
| Date | Type | Sale Price | Title Company |
|---|---|---|---|
| Special Warranty Deed | $316,000 | None Listed On Document | |
| Special Warranty Deed | $217,000 | None Listed On Document |
Mortgage History
| Date | Status | Loan Amount | Loan Type |
|---|---|---|---|
| Open | $252,000 | New Conventional |
Source: Canopy MLS (Canopy Realtor® Association)
MLS Number: 4321968
APN: 045-071-11
- 3041 Hutton Gardens Ln
- 4114 Ln
- 4102 Lattistep Ln
- 3012 Hutton Gardens Ln
- 2108 Endeavor Run
- 2230 Endeavor Run
- 2312 Endeavor Run
- 2316 Endeavor Run
- 2324 Endeavor Run
- 6013 Longar Ln
- Conrad Plan at Fifteen 15 Cannon
- Hanover Plan at Fifteen 15 Cannon
- Anson Plan at Fifteen 15 Cannon
- 9029 Widden Way
- 9032 Widden Way
- 9016 Widden Way
- 9147 Widden Way
- 9213 Widden Way
- 4015 Wilson Ln
- 5312 Princess St
- 3133 Hutton Gardens Ln
- 3159 Hutton Gardens Ln
- 7147 Millie Fae Alley
- 5348 Somerset Hill Ln
- 9044 Widden Way
- 9114 Widden Way
- 7014 Fairmile Run
- 5212 Wales St
- 6021 Caprera Way
- 9220 Widden Way
- 5311 Princess St
- 1514 Lisbon Ln
- 1408 W Sugar Creek Rd
- 5020 Osage Cir
- 2718 Sydney Overlook Ln
- 1841 Prospect Dr
- 2607 Cedarhurst Dr
- 3944 Cushman St
- 2801 Dalecrest Dr
- 911 Bannister Place

