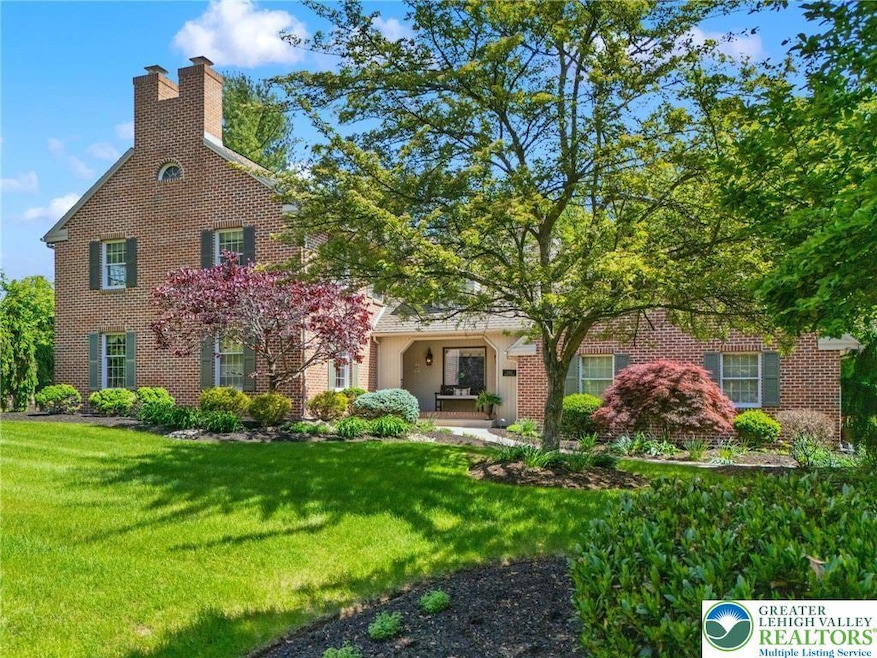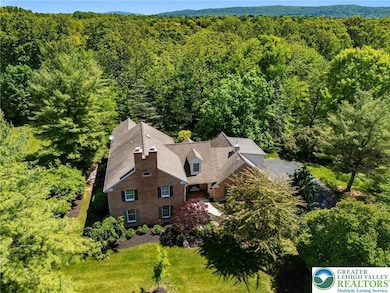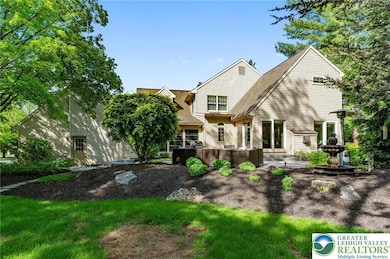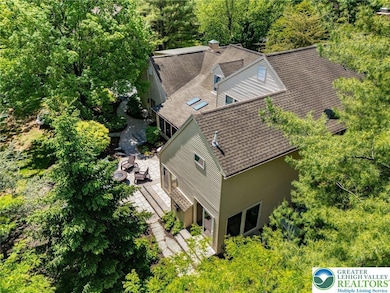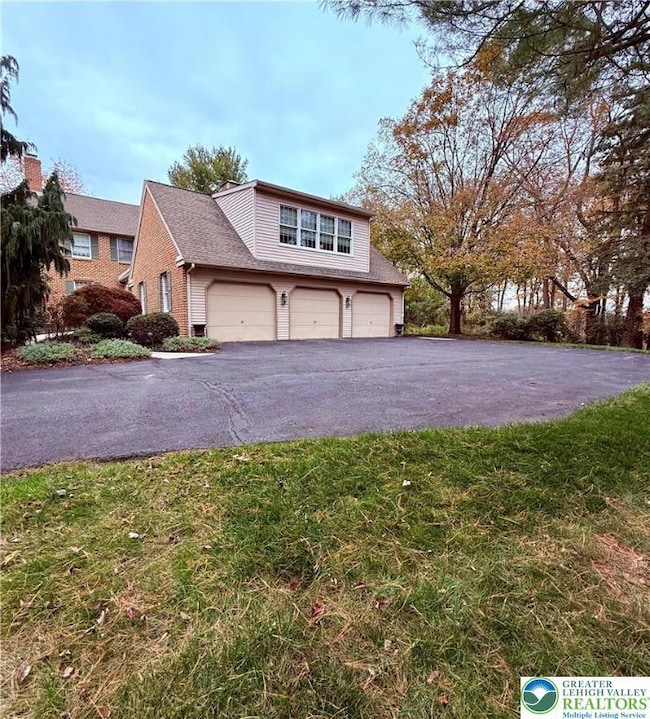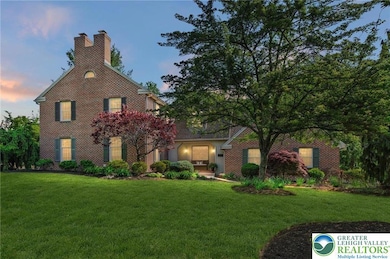3045 Sheffield Dr Emmaus, PA 18049
Lower Macungie Township East NeighborhoodEstimated payment $5,981/month
Highlights
- Fireplace in Bedroom
- Valley View
- Covered Patio or Porch
- Macungie Elementary School Rated A-
- Partially Wooded Lot
- Separate Outdoor Workshop
About This Home
** NEW LISTING in PREMIERE LOCATION called MILLBROOK FARMS ** This GRAND DEATCHED BRICK COLONIAL offers FIRST FLOOR LIVING OPTION as well as accommodations for your entire family with 5BR's & 5.5 bathrooms in the VERY popular Lower Macungie neighborhood. The CUSTOM HOME has over 4700+ SQ/FT of living space. Come see the CURB APPEAL with its TRADITIONAL ARCHITECHTURE & MATURE PROFESSIONAL LANDSCAPING. The focal point of the home is its OPEN CONCEPT gathering space, which includes a CHEF's KITCHEN fully remodeled linked together with the DINING ROOM & LIVING ROOM that has wall-to-wall SLIDING GLASS DOORS/WINDOWS overlooking the HARDSCAPED rear PATIOS. Kitchen upgrades include Brazilian GRANITE COUNTERS, classy TILE BACKSPLASH, very HIGH-END custom built-in refrigerator & a MASSIVE center ISLAND w/Seating. The home has a beautiful formal living room with built-ins & this room walks right into an ELEGANT SUNROOM. The FINISHED BASEMENT has two large rooms & FULL BATHROOM, plus STORAGE SPACE. A BONUS to top it all off is a STUNNING RECREATION ROOM over the garage, with wet bar & another FULL BATH. This CUSTOM HOME has TWO options for YOUR PRIMARY SUITE, one on the first floor & one on the second, each with its own LAUNDRY ROOM. The RECENTLY REMODELED primary bath has a LUXURIOUS soaking tub & GLASS SHOWER. Custom built-ins in all closets PLUS TWO LARGE WALK-IN CLOSETS. There is a 3-CAR GARAGE. Property located minutes from LVHN Cedar Crest & Lehigh Country Club so schedule today!
Property Details
Home Type
- Apartment
Est. Annual Taxes
- $14,941
Year Built
- Built in 1987
Lot Details
- 0.69 Acre Lot
- Lot Dimensions are 166x180x164x196
- Partially Wooded Lot
HOA Fees
- $19 per month
Parking
- 3 Car Garage
- Garage Door Opener
- Driveway
- On-Street Parking
- Off-Street Parking
Home Design
- Brick or Stone Mason
- Aluminum Siding
Interior Spaces
- Wet Bar
- Gas Log Fireplace
- Family Room with Fireplace
- Valley Views
- Partially Finished Basement
Kitchen
- Microwave
- Dishwasher
- Disposal
Bedrooms and Bathrooms
- 5 Bedrooms
- Fireplace in Bedroom
- Walk-In Closet
- Soaking Tub
Laundry
- Laundry Room
- Laundry on main level
- Stacked Washer and Dryer
Outdoor Features
- Covered Patio or Porch
- Separate Outdoor Workshop
Schools
- East Penn Elementary School
- Emmaus High School
Utilities
- Heating Available
Community Details
- Millbrook Farms Subdivision
- Electric Expense $200
Map
Home Values in the Area
Average Home Value in this Area
Tax History
| Year | Tax Paid | Tax Assessment Tax Assessment Total Assessment is a certain percentage of the fair market value that is determined by local assessors to be the total taxable value of land and additions on the property. | Land | Improvement |
|---|---|---|---|---|
| 2025 | $14,465 | $566,600 | $60,200 | $506,400 |
| 2024 | $13,995 | $566,600 | $60,200 | $506,400 |
| 2023 | $13,715 | $566,600 | $60,200 | $506,400 |
| 2022 | $13,391 | $566,600 | $506,400 | $60,200 |
| 2021 | $13,106 | $566,600 | $60,200 | $506,400 |
| 2020 | $12,981 | $566,600 | $60,200 | $506,400 |
| 2019 | $12,760 | $566,600 | $60,200 | $506,400 |
| 2018 | $12,593 | $566,600 | $60,200 | $506,400 |
| 2017 | $11,084 | $507,600 | $60,200 | $447,400 |
| 2016 | -- | $507,600 | $60,200 | $447,400 |
| 2015 | -- | $507,600 | $60,200 | $447,400 |
| 2014 | -- | $507,600 | $60,200 | $447,400 |
Property History
| Date | Event | Price | List to Sale | Price per Sq Ft | Prior Sale |
|---|---|---|---|---|---|
| 11/12/2025 11/12/25 | Price Changed | $895,000 | -5.3% | $187 / Sq Ft | |
| 10/30/2025 10/30/25 | For Sale | $945,000 | +43.2% | $198 / Sq Ft | |
| 11/22/2019 11/22/19 | Sold | $660,000 | -2.9% | $157 / Sq Ft | View Prior Sale |
| 09/23/2019 09/23/19 | Pending | -- | -- | -- | |
| 09/03/2019 09/03/19 | Price Changed | $679,900 | -2.2% | $162 / Sq Ft | |
| 08/01/2019 08/01/19 | For Sale | $695,000 | +19.8% | $166 / Sq Ft | |
| 06/15/2016 06/15/16 | Sold | $580,000 | -1.3% | $161 / Sq Ft | View Prior Sale |
| 05/23/2016 05/23/16 | Pending | -- | -- | -- | |
| 05/05/2016 05/05/16 | For Sale | $587,500 | -- | $163 / Sq Ft |
Purchase History
| Date | Type | Sale Price | Title Company |
|---|---|---|---|
| Deed | $945,000 | Bright Settlement Solutions Ll | |
| Deed | $660,000 | None Available | |
| Deed | $580,000 | None Available | |
| Deed | $41,900 | -- |
Mortgage History
| Date | Status | Loan Amount | Loan Type |
|---|---|---|---|
| Previous Owner | $400,000 | Future Advance Clause Open End Mortgage |
Source: Greater Lehigh Valley REALTORS®
MLS Number: 767204
APN: 548465178234-1
- 2980 Sheffield Dr
- 3149 Sheffield Dr
- 2834 Sheffield Dr
- 3186 Overlook Dr
- 4804 Parkview Dr S
- 4490 Canterbury Dr
- 2570 Millbrook Dr
- 2560 Gracie Lone
- 2518 Stanford Cir
- 3623 Daylily Dr
- 3703 Samantha Ln Unit Lot 70
- 3736 Samantha Ln Unit Lot 7
- 3748 Samantha Ln
- 3748 Samantha Ln Unit Lot 3
- 3734 Samantha Ln Unit Lot 8
- 3746 Samantha Ln Unit Lot 4
- 3713 Samantha Ln Unit Lot 73
- 3707 Samantha Ln Unit Lot 71
- 3721 Samantha Ln
- 3721 Samantha Ln Unit 76
- 3820 Chestnut St
- 100 Eagle Dr
- 102 N 10th St
- 5392 Spring Ridge Dr W
- 934 Bank St
- 119 N 8th St Unit 123
- 1331 Pennsylvania Ave
- 42 N 6th St
- 560 Long St Unit 4
- 540-550 Ridge St
- 656 Furnace St
- 1640 Brookside Rd
- 192 Lindfield Cir
- 186 North St
- 19 N 3rd St
- 160 Brookfield Cir
- 11 W Main St
- 300 Furnace St
- 300 Furnace St Unit 102
- 300 Furnace St Unit 113
