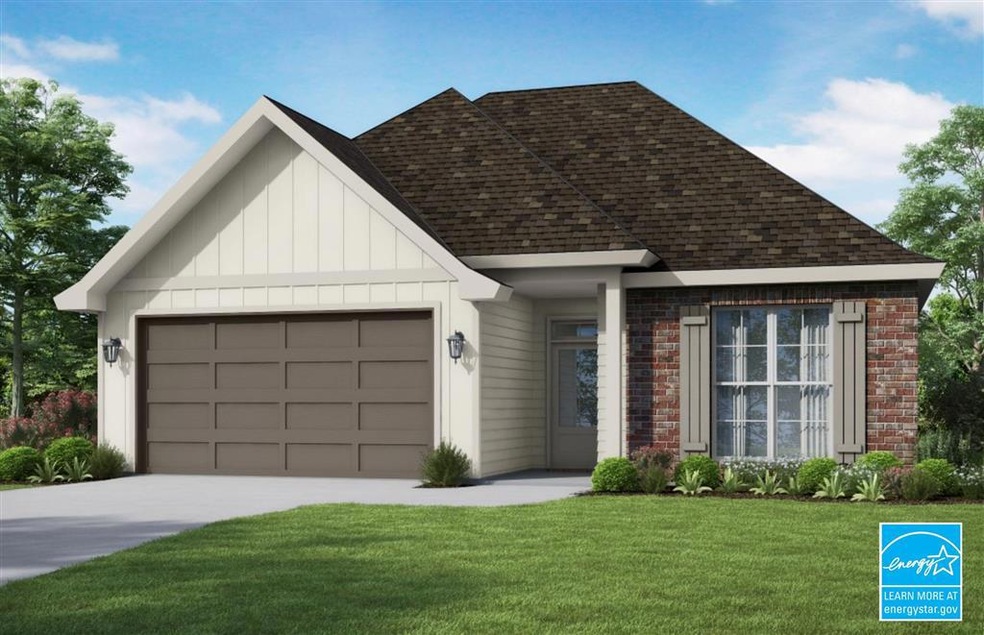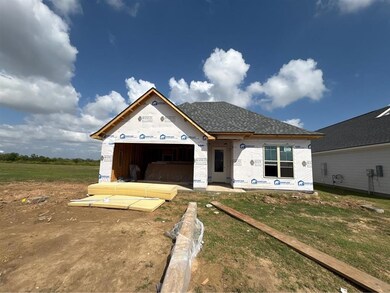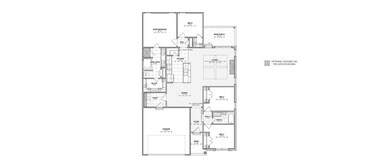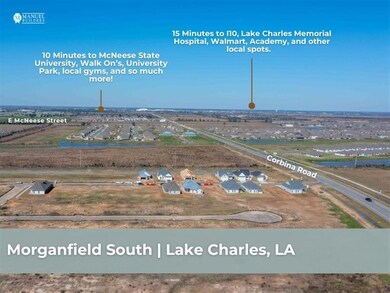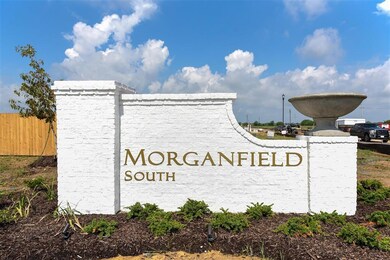3045 Southern Trace Dr Lake Charles, LA 70607
Estimated payment $1,792/month
Highlights
- Remodeled in 2025
- French Provincial Architecture
- Covered Patio or Porch
- Open Floorplan
- Granite Countertops
- Coffered Ceiling
About This Home
*Receive up to $7,400 in incentives on this new construction, Energy Star certified home in Lake Charles! Welcome home to 3045 Southern Trace Drive in the Morganfield South community - with close proximity to McNeese State University as well as local shopping and dining. Featuring 4 bedrooms and 2 bathrooms, the Rosette Farmhouse I sits at 1,684 sq. ft. with a sodded yard and landscaping for enhanced curb appeal. Entering your new home, you will see features such as custom cabinetry with hardware, all stainless steel, tankless water heater, and a fiberglass shower with a glass door. Make this neutral palette home yours today!
Home Details
Home Type
- Single Family
Year Built | Renovated
- 2025 | 2025
Lot Details
- 6,000 Sq Ft Lot
- Lot Dimensions are 50x120
- Landscaped
- Rectangular Lot
- Back and Front Yard
HOA Fees
- $33 Monthly HOA Fees
Home Design
- French Provincial Architecture
- Brick Exterior Construction
- Slab Foundation
- Frame Construction
- Composition Roof
- HardiePlank Type
Interior Spaces
- Open Floorplan
- Crown Molding
- Coffered Ceiling
- Ceiling Fan
- Recessed Lighting
- Pull Down Stairs to Attic
Kitchen
- Gas Range
- Free-Standing Range
- Microwave
- Water Line To Refrigerator
- Dishwasher
- Kitchen Island
- Granite Countertops
- Quartz Countertops
- Disposal
Bedrooms and Bathrooms
- Linen Closet
- Single Vanity
- Dual Sinks
- Bathtub
- Separate Shower
- Exhaust Fan In Bathroom
Laundry
- Laundry Room
- Washer and Electric Dryer Hookup
Home Security
- Carbon Monoxide Detectors
- Fire and Smoke Detector
Parking
- Garage
- Front Facing Garage
- Garage Door Opener
- Driveway
- Open Parking
Eco-Friendly Details
- ENERGY STAR Qualified Appliances
- ENERGY STAR Qualified Equipment
Schools
- Fairview Elementary School
- F.K. White Middle School
- Lagrange High School
Utilities
- Central Heating and Cooling System
- Heating System Uses Natural Gas
- Vented Exhaust Fan
- Tankless Water Heater
- Gas Water Heater
- Cable TV Available
Additional Features
- Accessible Doors
- Covered Patio or Porch
- City Lot
Community Details
Overview
- Built by Manuel Builders
Security
- Resident Manager or Management On Site
Map
Home Values in the Area
Average Home Value in this Area
Property History
| Date | Event | Price | List to Sale | Price per Sq Ft | Prior Sale |
|---|---|---|---|---|---|
| 11/19/2025 11/19/25 | Sold | -- | -- | -- | View Prior Sale |
| 11/14/2025 11/14/25 | Off Market | -- | -- | -- | |
| 10/03/2025 10/03/25 | For Sale | $279,999 | -- | $166 / Sq Ft |
Source: Southwest Louisiana Association of REALTORS®
MLS Number: SWL25101777
- 3044 Southern Trace Dr
- 3061 Southern Trace Dr
- 3073 Southern Trace Dr
- Carter Heritage II Plan at Morganfield South
- Rosette-French I Plan at Morganfield South
- Laken Heritage Plan at Morganfield South
- Olivia-French II Plan at Morganfield South
- Ava French I Plan at Morganfield South
- Ava French II Plan at Morganfield South
- Ella Transitional Plan at Morganfield South
- Ella Heritage Plan at Morganfield South
- Segura Farmhouse II Plan at Morganfield South
- Jacques Heritage I Plan at Morganfield South
- Carter West Indies Plan at Morganfield South
- St. Michael Transitional I Plan at Morganfield South
- Rosette West Indies Plan at Morganfield South
- Iris Heritage I Plan at Morganfield South
- Riley Heritage Plan at Morganfield South
- Riley Transitional Plan at Morganfield South
- Carter Heritage I Plan at Morganfield South
