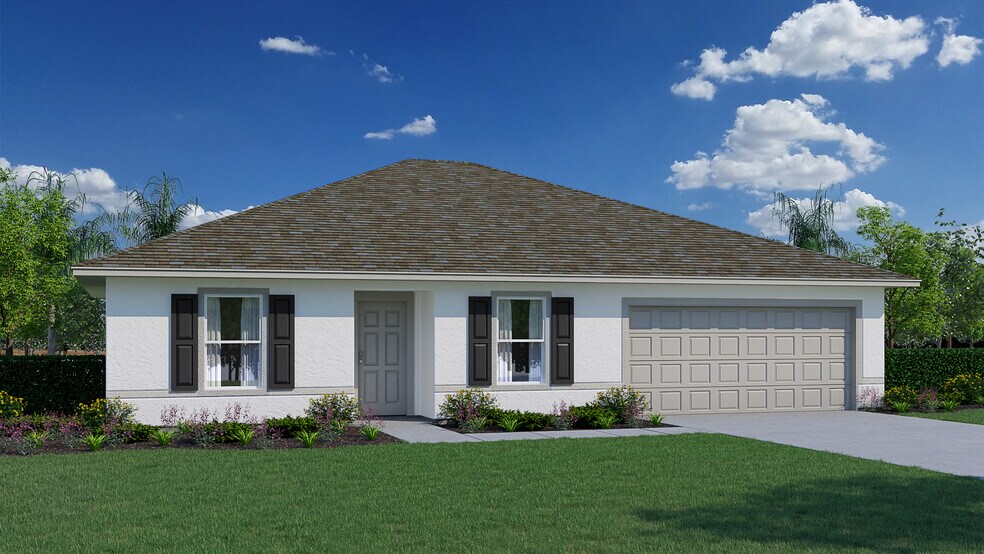
Estimated payment $1,528/month
Highlights
- New Construction
- No HOA
- 1-Story Property
About This Home
Introducing the Foxtail, a delightful floorplan from our Value collection designed with families in mind. This home offers a well-thought-out layout featuring 3 bedrooms, 2 full bathrooms, and a spacious 2-car garage. The split plan of the Foxtail ensures a welcoming master suite with ample privacy from the other two bedrooms. The Owner’s Suite boasts a full bath and a walk-in closet, providing a comfortable and relaxing retreat. For added convenience, the laundry room is just steps away and offers direct access to the 2-car garage. The open concept kitchen and great room create an inviting and versatile space, ideal for memorable family gatherings. Additionally, you’ll find a second living room and a dining room at the front of the home, offering extra space for relaxation and entertaining. The Foxtail is constructed with our renowned commitment to quality. Built with CBS construction, this home incorporates energy-smart features throughout. These include a digital thermostat, an A/C system, roof vents and soffits for attic ventilation, and dual pane energy-efficient windows.
Home Details
Home Type
- Single Family
Parking
- 2 Car Garage
Home Design
- New Construction
Interior Spaces
- 1-Story Property
Bedrooms and Bathrooms
- 3 Bedrooms
- 2 Full Bathrooms
Community Details
- No Home Owners Association
Map
Other Move In Ready Homes in Citrus Springs - Value
About the Builder
- 3036 W Akron Place
- 3003 W Echo Place
- 8136 N Pickinz Way
- 3168 W Misty Place
- 3184 W Misty Place
- 8195 N Maltese Dr
- 2886 W Century Blvd
- 3192 W Barberton Place
- 3132 W Barberton Place
- 3179 W Barberton Place
- 8051 N Pinkinz Way
- 9055 N Amboy Dr
- 4952 N Elkcam Blvd
- 4985 N Elkcam Blvd
- 2787 W Elgin Place
- 7925 N Ibsen Dr
- 8365 N Ibsen Dr
- 2917 W Elgin Place
- 8021 N Epic Dr
- 8243 N Elkcam Blvd
