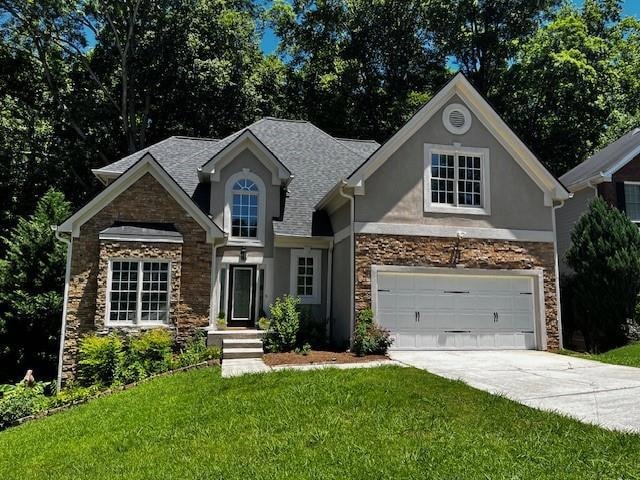New price! Discover this beautifully spacious 4,311 square foot residence tucked away on a quiet cul-de-sac in a vibrant swim/tennis community, just minutes from The Forum at Peachtree Corners and Historic Norcross.
The main level features soaring cathedral ceilings, a sunlit foyer and living room with cozy fireplace, a formal dining room, and a generous kitchen with adjacent outdoor deck — perfect for entertaining or relaxing outdoors. Fresh interior paint and new flooring on the main and upper levels create a bright, move-in-ready canvas for your personal style.
The primary suite is conveniently located on the main level, along with a half bath and laundry area. Upstairs offers three spacious bedrooms, excellent closet space, and a renovated full bath with a double vanity.
The fully finished daylight terrace level is a Highlight Feature — complete with a second full kitchen, two additional bedrooms, two full baths, laundry area, and a private exterior entrance. This home is an ideal plan for multi-generational living ~ providing privacy spaces, guest space, home office or flexible multi-use living!
With a few updates, this home could be transformed! There is so much potential! The home offers a great opportunity for adding value and personal touches to create your Beautiful Haven! All major systems, roof, hvac, & water heater have been replaced within the last 7 years.
Zoned for Paul Duke STEM High School, named one of Georgia’s Best High Schools by U.S. News & World Report. Parents have the choice between Norcross High School or Paul Duke STEM HS.
With over 4,300 square feet, a sought-after Peachtree Corners location, so much potential and excellent price — now is the time to explore this opportunity!
Up to $31,250 in Down Payment assistance available to qualified Homebuyers through preferred lender.

