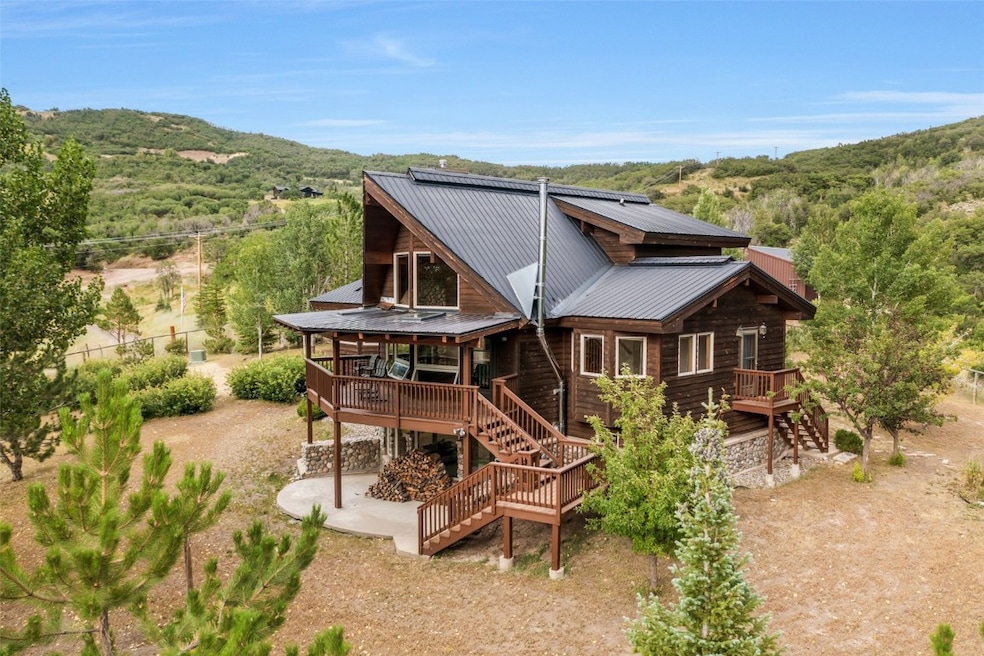
30455 Game Trails Dr Steamboat Springs, CO 80487
Estimated payment $13,143/month
Highlights
- City View
- 51.4 Acre Lot
- Meadow
- Steamboat Springs Middle School Rated A
- Wood Burning Stove
- Spring on Lot
About This Home
Begin the next trail in life on Game Trails! Located adjacent to the northern boundary of Steamboat Springs, this rarely available, 50-acre Game Trails property has aspen and oak brush covered rolling hills creating a private setting, yet downtown is just minutes away. The 3,256 square foot home includes five bedrooms, three full baths, two half baths, vaulted ceilings, wood floors, river rock fireplace, and a three-car detached garage. The fenced yard has mature landscaping, including fruit trees, the water well has recently been upgraded with new wellhead equipment, and a 1,700 square foot metal shop with concrete floor is perfect for projects, storage or recreational equipment and cars. Horses are welcome and two springs have been adjudicated for livestock use. Come take a look...where else will you find a house, shop and 50 acres adjacent to Steamboat?
Listing Agent
The Group Real Estate, LLC Brokerage Phone: (970) 870-8800 License #FA100007272 Listed on: 08/07/2025
Home Details
Home Type
- Single Family
Est. Annual Taxes
- $5,969
Year Built
- Built in 1996
Lot Details
- 51.4 Acre Lot
- Landscaped
- Lot Has A Rolling Slope
- Meadow
- Many Trees
HOA Fees
- $107 Monthly HOA Fees
Parking
- 3 Car Detached Garage
Property Views
- City
- Mountain
Home Design
- Wood Frame Construction
- Metal Roof
Interior Spaces
- 3,256 Sq Ft Home
- 3-Story Property
- Vaulted Ceiling
- Wood Burning Stove
- Wood Burning Fireplace
- Dining Room
- Finished Basement
- Walk-Out Basement
Kitchen
- Oven
- Electric Range
- Built-In Microwave
- Dishwasher
Flooring
- Wood
- Carpet
- Radiant Floor
- Tile
Bedrooms and Bathrooms
- 5 Bedrooms
- 4 Full Bathrooms
Outdoor Features
- Spring on Lot
- Separate Outdoor Workshop
Schools
- Sleeping Giant Elementary School
- Steamboat Springs Middle School
- Steamboat Springs High School
Utilities
- Heating System Uses Propane
- Propane
- Private Water Source
- Well
- Septic Tank
- Septic System
Community Details
- Game Trails Subd Subdivision
Listing and Financial Details
- Exclusions: No,Seller's Personal Property
- Assessor Parcel Number R6207223
Map
Home Values in the Area
Average Home Value in this Area
Tax History
| Year | Tax Paid | Tax Assessment Tax Assessment Total Assessment is a certain percentage of the fair market value that is determined by local assessors to be the total taxable value of land and additions on the property. | Land | Improvement |
|---|---|---|---|---|
| 2024 | $5,969 | $128,480 | $32,570 | $95,910 |
| 2023 | $5,969 | $128,480 | $32,570 | $95,910 |
| 2022 | $4,958 | $86,130 | $20,850 | $65,280 |
| 2021 | $4,951 | $88,610 | $21,450 | $67,160 |
| 2020 | $3,808 | $70,740 | $19,660 | $51,080 |
| 2019 | $3,693 | $70,740 | $0 | $0 |
| 2018 | $2,976 | $60,220 | $0 | $0 |
| 2017 | $2,945 | $60,220 | $0 | $0 |
| 2016 | $2,612 | $58,380 | $21,890 | $36,490 |
| 2015 | $2,960 | $58,380 | $21,890 | $36,490 |
| 2014 | $2,713 | $51,420 | $20,860 | $30,560 |
| 2012 | -- | $61,680 | $24,280 | $37,400 |
Property History
| Date | Event | Price | Change | Sq Ft Price |
|---|---|---|---|---|
| 08/07/2025 08/07/25 | For Sale | $2,290,000 | -- | $703 / Sq Ft |
Mortgage History
| Date | Status | Loan Amount | Loan Type |
|---|---|---|---|
| Closed | $120,585 | New Conventional |
Similar Homes in Steamboat Springs, CO
Source: Summit MLS
MLS Number: S1061912
APN: R6207223
- 2110 Taxi Way Unit R101
- 2110 Taxi Way Unit R203/C103
- 2260 Marble Ct Unit 5
- 2260 Marble Ct Unit 1
- 2290 Marble Ct
- 2060 Sunlight Dr
- 2040 Sunlight Dr
- 2065 Sunlight Dr
- 000 County Road 129
- 2035 Sunlight Dr
- 2045 Sunlight Dr
- 1854 Sunlight Dr
- 1859 Sunlight Dr
- 1899 Luna Ln Unit 1
- 1744 Indian Trail
- 1859 Luna Ln Unit 6
- 1891 Luna Ln Unit 2
- 1851 Luna Ln Unit 7
- 1883 Luna Ln Unit 3
- 1875 Luna Ln Unit 4






