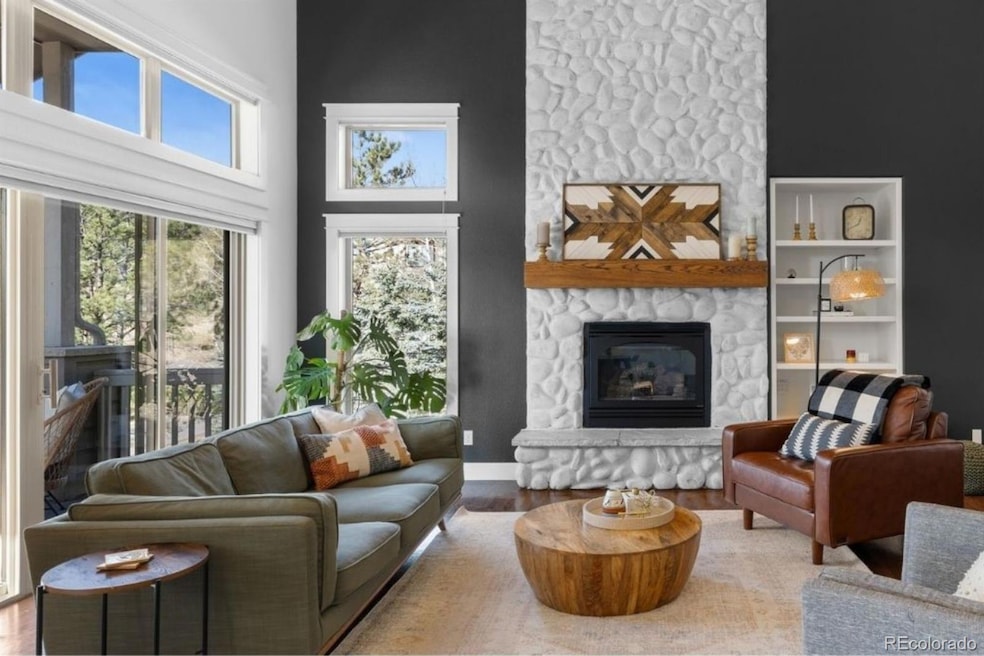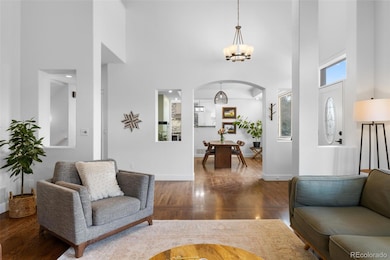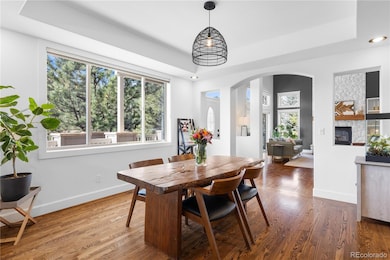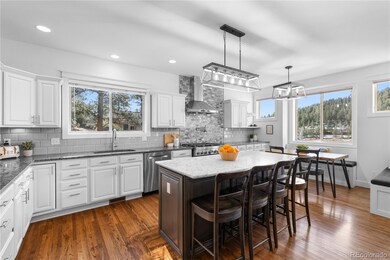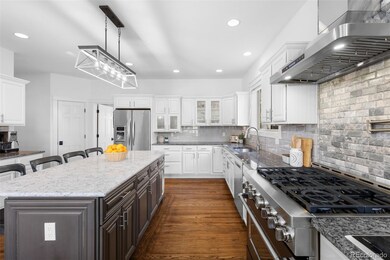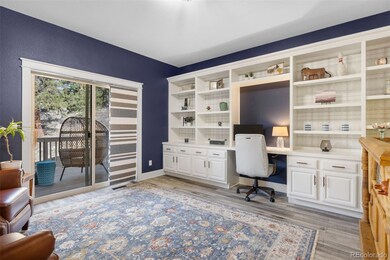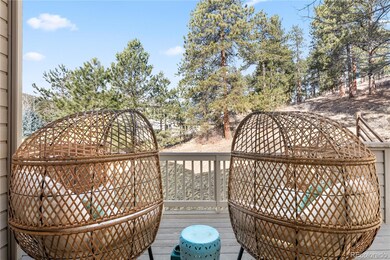Welcome to The Ridge in Evergreen, CO! Sitting on 1.66 acres with unobstructed mountain & Bergen Valley views, this upgraded home with modern, luxurious finishes stands out in the Evergreen real estate market. On the main floor, you’ll find a vaulted living room with a grand floor-to-ceiling stone fireplace, formal dining room, home office with French doors & built-in shelves. The gourmet kitchen is a highlight, featuring a 6-burner gas stove, Wolf induction stove, pot filler, electric wall oven, microwave, walk-in pantry, & large center island w/ seating for 4. A built-in breakfast nook finishes the kitchen space. Upstairs, the primary suite offers an updated, luxurious 5-piece bath with soaking tub & large walk-in closet. Two additional bedrooms & full bathroom complete the level. The finished walkout basement offers a spacious family room with a stone fireplace, additional bedroom, & a 3/4 bath. A bonus room can easily be transformed into another bedroom (non-conforming), office, workout room, or playroom. The basement also features a kitchenette with a refrigerator space, & sink. With numerous energy-efficient upgrades, including a 199,000 BTU Rinnai Tankless Water Heater, Quiet-Cool Whole House Attic Fan, Lennox Gas Furnace for the upstairs, & a high-flow gas meter. Remote blackout blinds in the primary bedroom & WiFi-enabled thermostats ensure comfort. Enjoy outdoor living on two decks with stunning views. Located in a prime Evergreen location, this south-facing home offers natural light throughout the day & an easy-to-maintain paved driveway, perfect for winter snow removal. A finished 3 car garage features a deep storage area, & an EV charging outlet. With easy access to Evergreen’s schools, recreation, restaurants, shops, & only a 6-minute drive to I-70, accessing Denver, DIA, and world-class ski resorts is a breeze. This property is perfect for those seeking a peaceful yet connected lifestyle. Seize the opportunity to make this mountain paradise yours!

