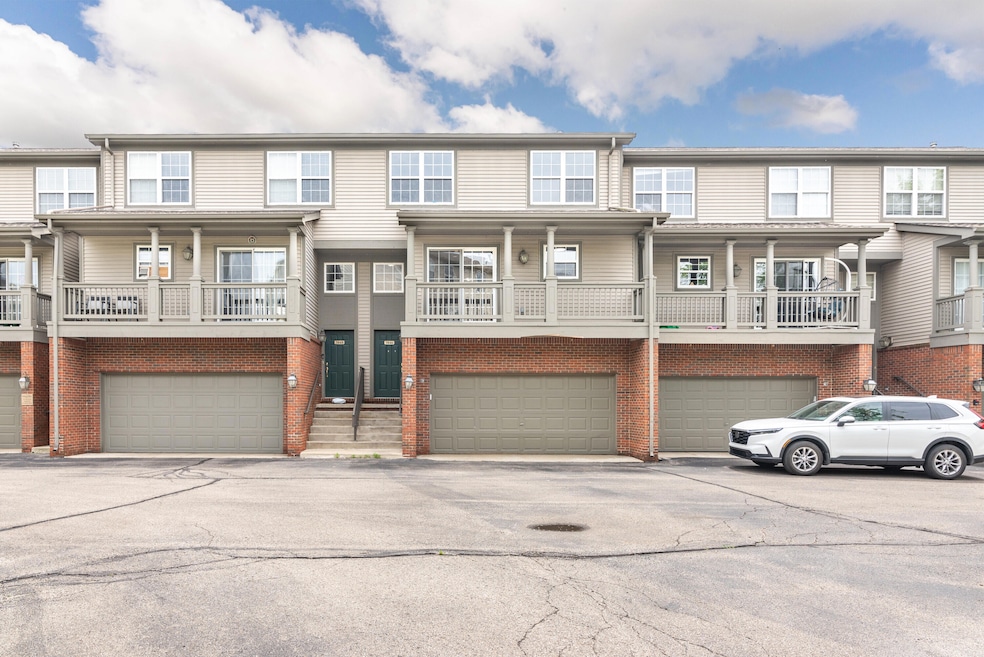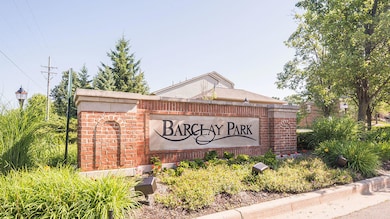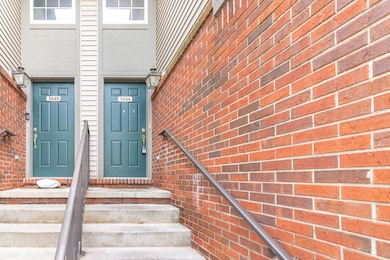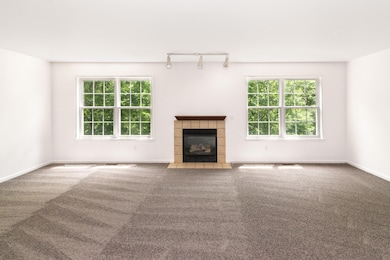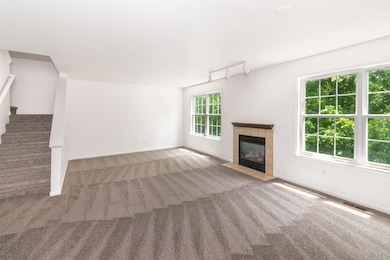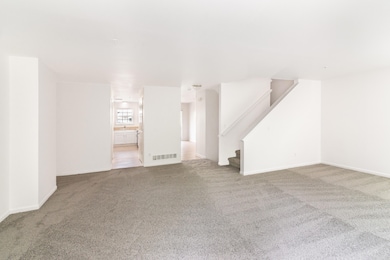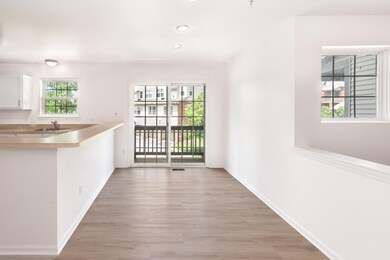
3046 Barclay Way Unit 222 Ann Arbor, MI 48105
Estimated payment $3,747/month
Highlights
- Fitness Center
- Clubhouse
- Wood Flooring
- Thurston Elementary School Rated A
- Contemporary Architecture
- Tennis Courts
About This Home
Rarely listed 3-BR, 4(2 2)-BA 2,008 sf townhome with an additional 438 square feet of finished space in the walkout basement and a 2-car attached garage. The interior has been freshly painted, has new carpeting with 8-lb padding and new vinyl plank flooring. The main level has a spacious living area, with a gas fireplace, a well-appointed large, eat-in kitchen with stainless steel appliances and a very large pantry, a dining space, 1/2 bath and access to a balcony off of the eat-in kitchen. The upper level is where the three bedrooms are located including a large primary suite with a walk-in closet, two other bedrooms and an additional full bathroom and the washer and dryer. The lower level is the entrance from the 2-car garage, a flex room or office, an additional 1/2 bath and another balcony. The finished walkout basement is another flex space that will be great for entertaining or sending the noisy kids to have fun! The community has walking trails, a clubhouse, an exercise room, and a tennis court. The location can't be beat; walk to Oakwoods Nature Area, Sugarbush Park, grocery, restaurants, retail, and more. It is a very short drive or bike ride to U of M North Campus, Toyota, Google, banking etc. Very convenient to expressways, UM Medical Campus, UM East Medical Campus, Domino's Farms, the VA Hospital, St. Joseph Medical System and much, much more! Home Energy Score of 5. Download the report at stream.a2gov.org.
Townhouse Details
Home Type
- Townhome
Est. Annual Taxes
- $9,569
Year Built
- Built in 2002
Lot Details
- Property fronts a private road
- Private Entrance
HOA Fees
- $410 Monthly HOA Fees
Parking
- 2 Car Attached Garage
- Front Facing Garage
- Garage Door Opener
Home Design
- Contemporary Architecture
- Brick Exterior Construction
- Asphalt Roof
- Vinyl Siding
Interior Spaces
- 3-Story Property
- Gas Log Fireplace
- Home Gym
- Finished Basement
- Basement Fills Entire Space Under The House
Kitchen
- Eat-In Kitchen
- Range
- Microwave
- Dishwasher
- Snack Bar or Counter
Flooring
- Wood
- Carpet
- Tile
- Vinyl
Bedrooms and Bathrooms
- 3 Bedrooms
Laundry
- Laundry on upper level
- Dryer
- Washer
Outdoor Features
- Balcony
Schools
- Thurston Elementary School
- Clague Middle School
- Huron High School
Utilities
- Forced Air Heating and Cooling System
- Heating System Uses Natural Gas
- Natural Gas Water Heater
Community Details
Overview
- Association fees include water, trash, snow removal, sewer, lawn/yard care
- Association Phone (248) 348-5400
- Barclay Park Condominiums Subdivision
Amenities
- Clubhouse
Recreation
- Tennis Courts
- Fitness Center
- Trails
Pet Policy
- Pets Allowed
Map
Home Values in the Area
Average Home Value in this Area
Tax History
| Year | Tax Paid | Tax Assessment Tax Assessment Total Assessment is a certain percentage of the fair market value that is determined by local assessors to be the total taxable value of land and additions on the property. | Land | Improvement |
|---|---|---|---|---|
| 2025 | $8,831 | $203,400 | $0 | $0 |
| 2024 | $7,419 | $181,900 | $0 | $0 |
| 2023 | $6,851 | $161,000 | $0 | $0 |
| 2022 | $8,291 | $179,800 | $0 | $0 |
| 2021 | $8,057 | $180,600 | $0 | $0 |
| 2020 | $7,804 | $166,700 | $0 | $0 |
| 2019 | $7,444 | $158,200 | $158,200 | $0 |
| 2018 | $7,303 | $149,100 | $0 | $0 |
| 2017 | $7,045 | $147,500 | $0 | $0 |
| 2016 | $5,482 | $110,949 | $0 | $0 |
| 2015 | $6,583 | $110,618 | $0 | $0 |
| 2014 | $6,583 | $107,162 | $0 | $0 |
| 2013 | -- | $107,162 | $0 | $0 |
Property History
| Date | Event | Price | Change | Sq Ft Price |
|---|---|---|---|---|
| 08/03/2025 08/03/25 | For Sale | $449,900 | -2.2% | $184 / Sq Ft |
| 06/26/2025 06/26/25 | For Sale | $459,900 | 0.0% | $188 / Sq Ft |
| 10/09/2023 10/09/23 | Rented | $2,800 | 0.0% | -- |
| 09/09/2023 09/09/23 | Under Contract | -- | -- | -- |
| 09/01/2023 09/01/23 | For Rent | $2,800 | +19.1% | -- |
| 06/20/2018 06/20/18 | Rented | $2,350 | 0.0% | -- |
| 06/08/2018 06/08/18 | Under Contract | -- | -- | -- |
| 05/24/2018 05/24/18 | For Rent | $2,350 | +11.9% | -- |
| 05/25/2015 05/25/15 | Rented | $2,100 | 0.0% | -- |
| 05/11/2015 05/11/15 | Under Contract | -- | -- | -- |
| 04/17/2015 04/17/15 | For Rent | $2,100 | 0.0% | -- |
| 08/18/2014 08/18/14 | Rented | $2,100 | 0.0% | -- |
| 08/13/2014 08/13/14 | Under Contract | -- | -- | -- |
| 08/04/2014 08/04/14 | For Rent | $2,100 | -- | -- |
Purchase History
| Date | Type | Sale Price | Title Company |
|---|---|---|---|
| Warranty Deed | -- | None Available | |
| Warranty Deed | $268,000 | Mst | |
| Corporate Deed | $290,815 | William T Sheahan Title Co |
Mortgage History
| Date | Status | Loan Amount | Loan Type |
|---|---|---|---|
| Open | $281,000 | New Conventional | |
| Previous Owner | $214,400 | Purchase Money Mortgage | |
| Previous Owner | $229,400 | Fannie Mae Freddie Mac |
Similar Homes in Ann Arbor, MI
Source: Southwestern Michigan Association of REALTORS®
MLS Number: 25030610
APN: 09-10-400-226
- 3039 Barclay Way Unit 256
- 2856 Barclay Way Unit 38
- 2846 Barclay Way
- 3240 Dunwoodie Rd Unit 143
- 2769 Barclay Way Unit 97
- 3201 Kilburn Park Cir
- 2782 Maitland Dr
- 2766 Maitland Dr
- 2 Eastbury Ct
- 22 Haverhill Ct
- 3099 Millbury Ln
- 3095 Millbury Ln
- 2984 Argonne Dr
- 3078 N Spurway Dr
- 3092 N Spurway Dr
- 2 Haverhill Ct
- 2855 Hardwick Rd
- 2825 Ridington Rd
- 3306 Sunton Rd
- 3444 Ashburnam Rd Unit 79
- 2820 Windwood Dr
- 3144 Dunwoodie Rd
- 2797 Barclay Way
- 3381 Cromwell Rd
- 2777 Barclay Way
- 2749 Barclay Way Unit 168
- 3400 Nixon Rd
- 2702 Maitland Dr
- 1100 Broadway St Unit 2434
- 1100 Broadway St Unit 2350
- 1100 Broadway St Unit 2249
- 3107 Millbury Ln
- 2856 Ridington Rd
- 2853 Hardwick Rd
- 2704 Spurway Dr S
- 2708 Spurway Dr S
- 2877 Rayfield Ave
- 2794 Ashcombe Dr
- 2891 Rayfield Ave
- 2809 Rathmore Ln
