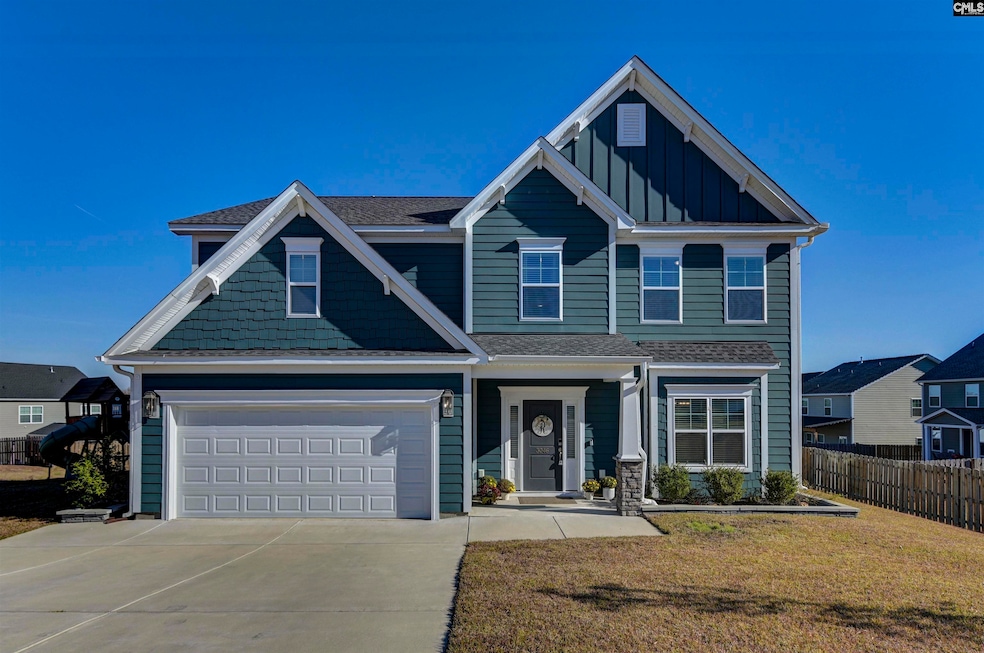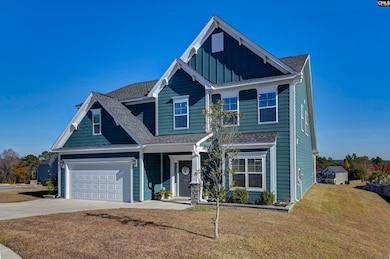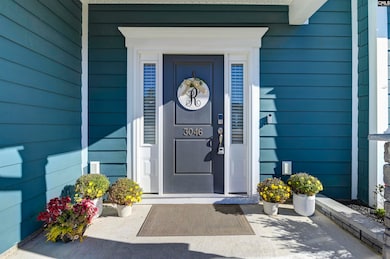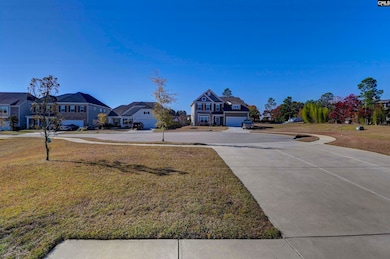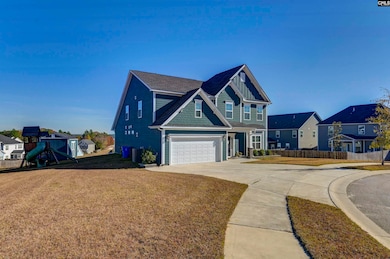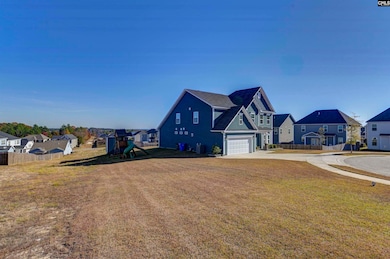3046 Cannon Place Elgin, SC 29045
Pontiac-Elgin NeighborhoodEstimated payment $2,476/month
Highlights
- Traditional Architecture
- Main Floor Primary Bedroom
- Bonus Room
- Catawba Trail Elementary Rated A
- Secondary bathroom tub or shower combo
- Quartz Countertops
About This Home
Welcome to this beautiful, meticulously maintained home. Located at the end of the cul-de-sac, a top a hill, and surrounded by community green space. Giving you privacy, breathtaking views and large area to explore. Entering the home you are greeted with formal dinning room with open areas, beams and arch door ways. The great room is open to the kitchen which all flows together perfectly. Making the whole living area perfect for family gatherings and entertaining. Out the back door you are taken away with the view. Large screened porch and huge grilling patio with hot tub. Perfect for sipping coffee in the morning or unwinding in the evening. The Primary bedroom is on the main floor, large walk in closet, private bath with garden tub, shower, double vanity and separate water closet. Upstairs is a flex room perfect for home gym, office or craft room. All 4 up stairs bed rooms are large with one boasting an in suite bathroom and walk in closet. This is a wonderful home on one of the best lots in the neighborhood it is a must see! Disclaimer: CMLS has not reviewed and, therefore, does not endorse vendors who may appear in listings.
Home Details
Home Type
- Single Family
Est. Annual Taxes
- $3,151
Year Built
- Built in 2023
Lot Details
- 0.36 Acre Lot
- Cul-De-Sac
Parking
- 2 Car Garage
Home Design
- Traditional Architecture
- Slab Foundation
- HardiePlank Siding
Interior Spaces
- 2,934 Sq Ft Home
- Bar
- Beamed Ceilings
- Ceiling Fan
- Bonus Room
- Screened Porch
Kitchen
- Eat-In Kitchen
- Gas Cooktop
- Built-In Microwave
- Dishwasher
- Kitchen Island
- Quartz Countertops
- Tiled Backsplash
- Disposal
Flooring
- Carpet
- Luxury Vinyl Plank Tile
Bedrooms and Bathrooms
- 5 Bedrooms
- Primary Bedroom on Main
- Walk-In Closet
- Dual Vanity Sinks in Primary Bathroom
- Private Water Closet
- Secondary bathroom tub or shower combo
- Soaking Tub
- Garden Bath
- Separate Shower
Outdoor Features
- Patio
- Shed
Schools
- Catawba Trail Elementary School
- Summit Middle School
- Spring Valley High School
Utilities
- Central Heating and Cooling System
- Heat Pump System
- Heating System Uses Gas
- Tankless Water Heater
- Gas Water Heater
Community Details
- Property has a Home Owners Association
- Sw Community HOA, Phone Number (803) 973-5280
- The Grove At Woodcreek Subdivision
Map
Home Values in the Area
Average Home Value in this Area
Tax History
| Year | Tax Paid | Tax Assessment Tax Assessment Total Assessment is a certain percentage of the fair market value that is determined by local assessors to be the total taxable value of land and additions on the property. | Land | Improvement |
|---|---|---|---|---|
| 2024 | $3,151 | $369,000 | $60,000 | $309,000 |
| 2023 | $3,151 | $0 | $0 | $0 |
Property History
| Date | Event | Price | List to Sale | Price per Sq Ft |
|---|---|---|---|---|
| 11/20/2025 11/20/25 | For Sale | $419,000 | -- | $143 / Sq Ft |
Source: Consolidated MLS (Columbia MLS)
MLS Number: 622000
- 14 Manchurian Ct
- 88 Texas Black Way
- 110 Bolter Ln
- 137 Bolter Ln
- 103 Turkey Crossing Rd
- 117 Milkweed Rd
- 625 Mccabe Rd
- 3 Fetterbush Ct
- 535 Cordgrass Rd
- 200 Deer Crossing Rd
- 400 Deer Crossing Rd
- 204 Deer Crossing Rd
- 4 Lost Dog Ct
- 6 Lost Dog Ct
- 309 Cullin Rd
- 1285 Beechfern Cir
- 116 Calming Creek Way
- 263 Thacher Loop
- 8 Gillon Ln
- 31 Holly Fern Ln
- 66 Brazilian Dr
- 22 Brazilian Dr
- 10682 Two Notch Rd
- 1031 Peaceful Fawn Dr
- 325 Spears Creek Church Rd
- 425 Misty Knoll Dr
- 21 Spears Ct
- 1279 Green Turf Ln
- 1339 Green Turf Ln
- 543 Silver Spoon Ln
- 15 Attucks Ct
- 1351 Montford Dr
- 751 Jacobs Millpond Rd Unit ID1339902P
- 751 Jacobs Mill Pond Rd
- 305 Clemson Rd
- 739 Jacobs Millpond Rd Unit ID1340517P
- 100 Westridge Rd
- 424 Westridge Rd
- 109 Turtle Trace Way
- 2014 Skyline Rd
