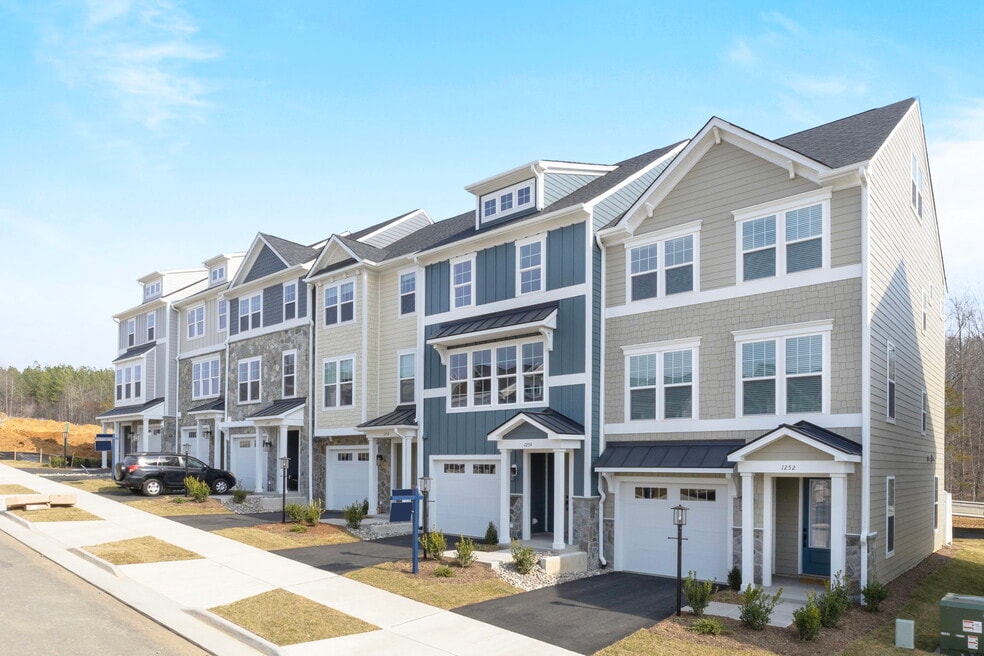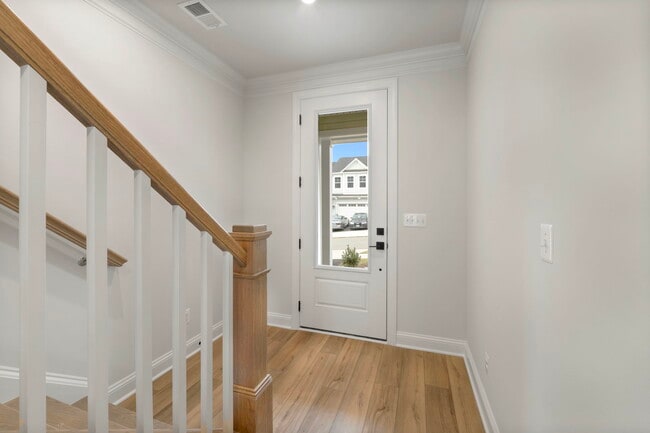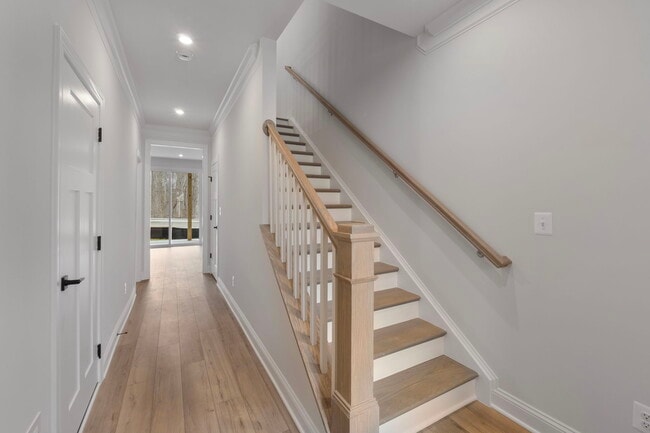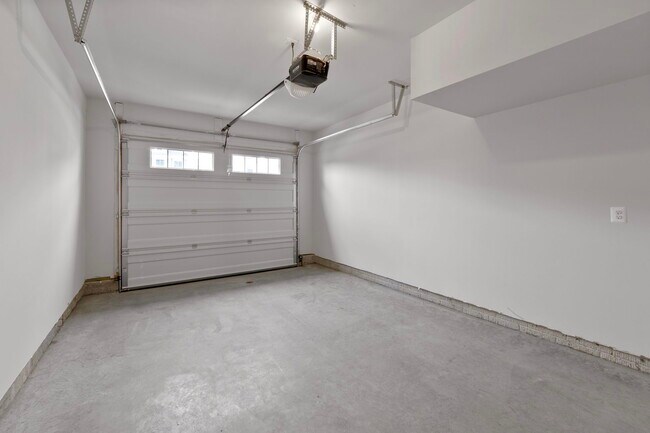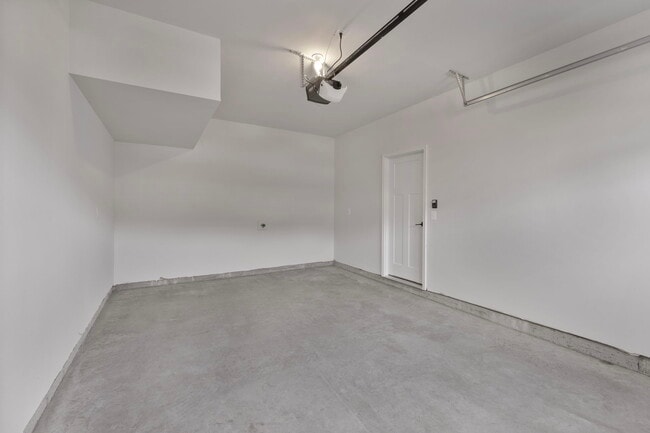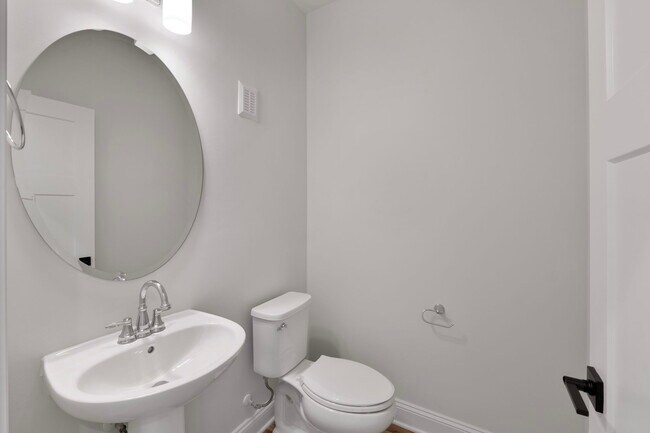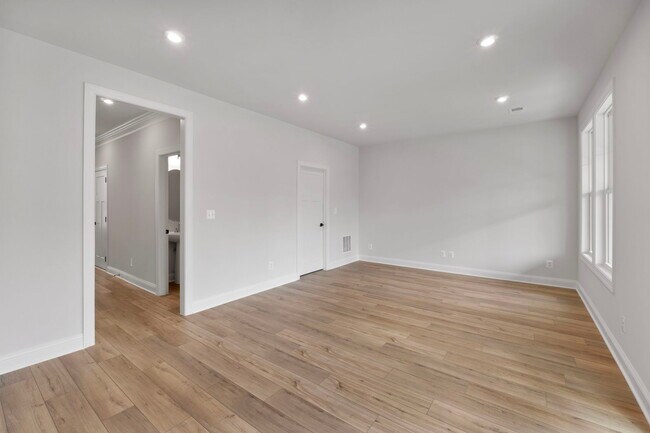
3046 Farrow Cir Charlottesville, VA 22901
Belvedere - TownhomesEstimated payment $3,966/month
Highlights
- New Construction
- Community Pool
- Community Garden
- Jackson P. Burley Middle School Rated A-
- Tennis Courts
- Walk-In Pantry
About This Home
The Holly I offers 3 bedrooms, 2 full and 2 half baths, plus a flexible first-floor rec room with its own half bathperfect for a home office, workout zone, or movie room. The main living area feels bright and open, with a walk-in pantry and a screened porch backing to conservation space that lets you relax outdoors without leaving home. On the third floor, the primary suite has room to spread out, with an en suite bath and walk-in closet. Two additional bedrooms, a full hall bath (with linen closet!), and laundry room finish the level. Functional features and elevated finishes include a one-car garage with front entry, oak stairs, and open railings, soft close cabinets, LVP, Kohler fixtures, and energy saving components throughout. Belvedere has extensive amenities including Rivanna Trail access, onsite organic garden, pocket parks, a dog park, and a village green where neighbors gather for strolls, meetups, or Saturday markets. This home is nearly complete and actual photos are coming soon! In the meantime, photos shown are of a completed home with the same floor plan. Schedule a tour today to see this beautiful home and fall in love with Belvedere. Special financing available!
Builder Incentives
Reach out to builder to learn about an interest rate special on move in ready homes closed on before December 15th, 2025.
Sales Office
| Monday - Tuesday |
11:00 AM - 5:00 PM
|
| Wednesday |
1:00 PM - 5:00 PM
|
| Thursday - Sunday |
11:00 AM - 5:00 PM
|
Townhouse Details
Home Type
- Townhome
HOA Fees
- $230 Monthly HOA Fees
Parking
- 1 Car Garage
Home Design
- New Construction
Interior Spaces
- 3-Story Property
- Walk-In Pantry
Bedrooms and Bathrooms
- 3 Bedrooms
Community Details
Overview
- Association fees include internet, lawn maintenance, ground maintenance, snow removal
Amenities
- Community Garden
Recreation
- Tennis Courts
- Soccer Field
- Community Playground
- Tennis Club
- Community Pool
- Park
- Dog Park
- Hiking Trails
- Trails
Map
Other Move In Ready Homes in Belvedere - Townhomes
About the Builder
- Belvedere - Single Family
- 3611 Hilah Ln
- 32 Fowler St
- Belvedere - Townhomes
- 3028 Farrow Cir
- 59A Hilah Ln
- 60 Hilah Ln
- 42 Farrow Cir
- 1603 Griffen Grove
- 300 Farrow Dr
- Dunlora Village
- Dunlora Park
- 800 Farrow Dr
- 700 Farrow Dr
- 5010 Lindley Place
- 5022 Lindley Place
- 37 Lindley Place
- Victorian Heights
- 2209 Woodburn Rd
- Lot 148 Pen Park Ln
