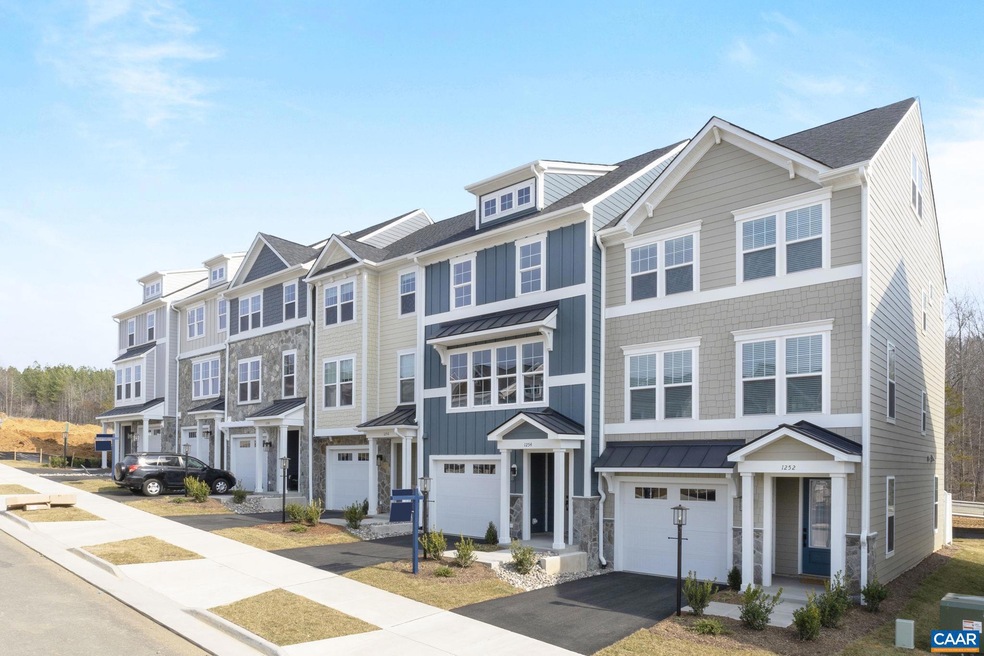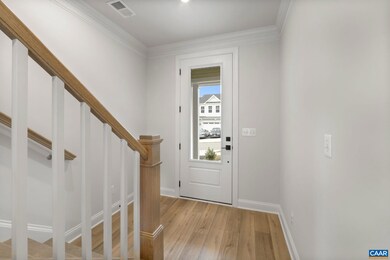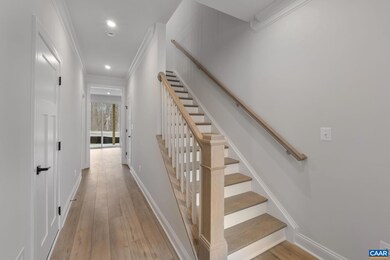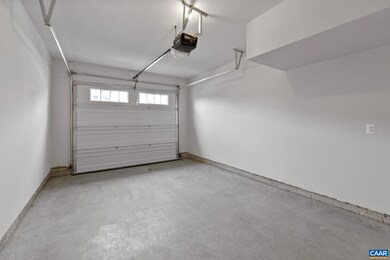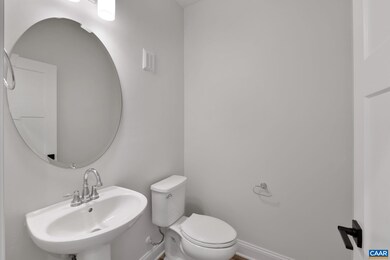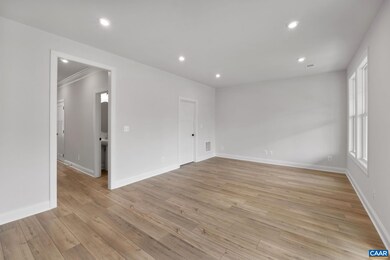3046 Farrow Cir Charlottesville, VA 22901
Dunlora NeighborhoodEstimated payment $3,819/month
Highlights
- New Construction
- Private Pool
- Recreation Room
- Jackson P. Burley Middle School Rated A-
- Craftsman Architecture
- Jogging Path
About This Home
Meet the Holly I, a three-story townhome currently under construction with an expected completion in October. Located in the newest section of Belvedere, this home begins with a flexible rec room and half bath on the main level. It works well as a workspace, home gym, or bonus hangout area. The second floor features a spacious kitchen with a walk-in pantry, a comfortable dining area, and a bright family room. Just off the main living space, a screened-in porch makes it easy to enjoy the outdoors. There is an additional half bath on this floor as well. Upstairs, the primary suite includes a private bathroom, while two additional bedrooms share a full hall bath. The laundry room is also located on the third floor for added convenience. Oak stairs with open railings provide a clean and modern finish. The one-car garage offers parking and extra storage. The Rivanna Trail runs through the wooded area just behind the home, providing easy access to scenic walks and nature. Actual photos coming soon! Photos shown are of a similar home and may include optional or upgraded features.,Granite Counter,Maple Cabinets,Painted Cabinets,White Cabinets,Wood Cabinets
Listing Agent
(434) 466-4100 lemonak@stanleymartin.com NEST REALTY GROUP License #0225211884[4531] Listed on: 11/14/2025

Townhouse Details
Home Type
- Townhome
Est. Annual Taxes
- $5,280
Year Built
- Built in 2025 | New Construction
Lot Details
- 1,742 Sq Ft Lot
HOA Fees
- $230 Monthly HOA Fees
Home Design
- Craftsman Architecture
- Slab Foundation
- Advanced Framing
- Blown-In Insulation
- Architectural Shingle Roof
- Composition Roof
- Wood Siding
- Aluminum Siding
- Stone Siding
- Low Volatile Organic Compounds (VOC) Products or Finishes
- Concrete Perimeter Foundation
- Synthetic Stucco Exterior
Interior Spaces
- 2,298 Sq Ft Home
- Property has 3 Levels
- Ceiling height of 9 feet or more
- ENERGY STAR Qualified Windows with Low Emissivity
- Vinyl Clad Windows
- Insulated Windows
- Double Hung Windows
- Window Screens
- Entrance Foyer
- Family Room
- Dining Room
- Recreation Room
- ENERGY STAR Qualified Dishwasher
Flooring
- Carpet
- Ceramic Tile
Bedrooms and Bathrooms
- 3 Bedrooms
- En-Suite Bathroom
- 4 Bathrooms
Laundry
- Laundry Room
- Washer and Dryer Hookup
Home Security
Eco-Friendly Details
- Energy-Efficient HVAC
- Fresh Air Ventilation System
Outdoor Features
- Private Pool
- Rain Gutters
Schools
- Burley Middle School
- Albemarle High School
Utilities
- Forced Air Heating and Cooling System
- Heat Pump System
- Programmable Thermostat
- Underground Utilities
Community Details
Overview
- Association fees include common area maintenance, management, reserve funds, road maintenance, snow removal, trash, lawn maintenance
- Holly I A Townhome Plan Elevation H Community
Amenities
- Picnic Area
Recreation
- Community Playground
- Community Pool
- Jogging Path
Security
- Carbon Monoxide Detectors
- Fire and Smoke Detector
Map
Home Values in the Area
Average Home Value in this Area
Property History
| Date | Event | Price | List to Sale | Price per Sq Ft |
|---|---|---|---|---|
| 11/05/2025 11/05/25 | Price Changed | $596,280 | -3.6% | $259 / Sq Ft |
| 08/05/2025 08/05/25 | For Sale | $618,252 | -- | $269 / Sq Ft |
Source: Bright MLS
MLS Number: 671104
- 34F Fowler St
- 34A Fowler St
- 34C Fowler St
- 49 Fowler St
- 31A Fowler St
- 31B Fowler St
- 48 Fowler St
- 32 Fowler St
- 21 Fowler St
- 3048 Farrow Cir
- 3611 Hilah Ln
- The Lantana Plan at Belvedere - Single Family
- The Redwood Plan at Belvedere - Single Family
- The Holly I Plan at Belvedere - Townhomes
- The Chestnut Plan at Belvedere - Single Family
- The Aspen Plan at Belvedere - Single Family
- The Marigold Plan at Belvedere - Single Family
- The Holly II Plan at Belvedere - Townhomes
- 1837 Winn Alley
- 200 Reserve Blvd
- 200 Reserve Blvd Unit A
- 200 Reserve Blvd
- 200 Reserve Blvd Unit B
- 829 Mallside Forest Ct
- 1000 Old Brook Rd
- 1610 Rio Hill Dr
- 890 Fountain Ct Unit Multiple Units
- 875 Fountain Ct Unit MULTIPLE UNITS
- 1810 Arden Creek Ln
- 1051 Glenwood Station Ln Unit 203
- 7010 Bo St
- 2056 Bethpage Ct
- 1149 Pen Park Rd
- 1151 Pen Park Rd
- 3400 Berkmar Dr
- 615 Rio Rd E
- 1720 Treesdale Way
- 635-675 Woodbrook Dr
