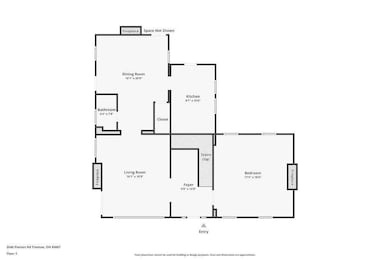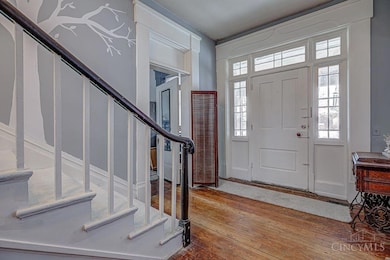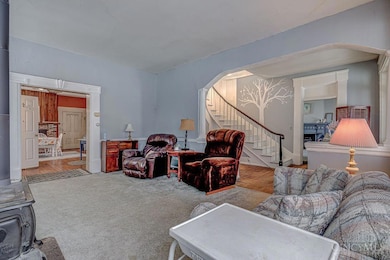3046 Pierson Rd Trenton, OH 45067
Estimated payment $2,414/month
Highlights
- 7.26 Acre Lot
- Wooded Lot
- Main Floor Bedroom
- Fireplace in Primary Bedroom
- Wood Flooring
- No HOA
About This Home
Exciting Residential or Development Opportunity! Explore this 7.26-acre lot in the City of Trenton, located in Edgewood School District. Featuring a spacious 2,684 sqft farmhouse built in 1859, this property is perfect for renovation or development. Public utilities are available at the northern border, enhancing the potential for your vision. Please note this property is sold As-Is, with no repairs from the Seller, and is suitable for cash or conventional rehab/construction financing only (no FHA/VA/USDA). Don't miss out on this incredible opportunity to invest in a promising property!
Home Details
Home Type
- Single Family
Est. Annual Taxes
- $3,724
Year Built
- Built in 1859
Lot Details
- 7.26 Acre Lot
- Wooded Lot
- Historic Home
Parking
- 1 Car Garage
Home Design
- Brick Exterior Construction
- Stone Foundation
- Shingle Roof
Interior Spaces
- 2,684 Sq Ft Home
- 2-Story Property
- Woodwork
- Ceiling height of 9 feet or more
- Non-Functioning Fireplace
- Brick Fireplace
- Vinyl Clad Windows
- Panel Doors
- Entrance Foyer
- Living Room with Fireplace
- Dining Room with Fireplace
- 4 Fireplaces
- Formal Dining Room
- Unfinished Basement
- Basement Fills Entire Space Under The House
Kitchen
- Country Kitchen
- Oven or Range
- Microwave
- Dishwasher
- Solid Wood Cabinet
Flooring
- Wood
- Concrete
Bedrooms and Bathrooms
- 4 Bedrooms
- Main Floor Bedroom
- Fireplace in Primary Bedroom
- 2 Full Bathrooms
Laundry
- Dryer
- Washer
Outdoor Features
- Patio
- Porch
Utilities
- Forced Air Heating and Cooling System
- Heating System Uses Oil
- Natural Gas Not Available
- Well
- Electric Water Heater
- Septic Tank
Community Details
- No Home Owners Association
Map
Home Values in the Area
Average Home Value in this Area
Tax History
| Year | Tax Paid | Tax Assessment Tax Assessment Total Assessment is a certain percentage of the fair market value that is determined by local assessors to be the total taxable value of land and additions on the property. | Land | Improvement |
|---|---|---|---|---|
| 2024 | $3,740 | $88,750 | $18,430 | $70,320 |
| 2023 | $3,724 | $88,750 | $18,430 | $70,320 |
| 2022 | $3,188 | $66,660 | $18,430 | $48,230 |
| 2021 | $3,064 | $66,660 | $18,430 | $48,230 |
| 2020 | $3,265 | $66,660 | $18,430 | $48,230 |
| 2019 | $3,315 | $57,780 | $18,430 | $39,350 |
| 2018 | $3,006 | $57,780 | $18,430 | $39,350 |
| 2017 | $3,008 | $57,780 | $18,430 | $39,350 |
| 2016 | $2,802 | $51,370 | $18,430 | $32,940 |
| 2015 | $2,385 | $51,370 | $18,430 | $32,940 |
| 2014 | $2,468 | $51,370 | $18,430 | $32,940 |
| 2013 | $2,468 | $49,610 | $18,400 | $31,210 |
Property History
| Date | Event | Price | List to Sale | Price per Sq Ft |
|---|---|---|---|---|
| 09/12/2025 09/12/25 | Pending | -- | -- | -- |
| 09/10/2025 09/10/25 | For Sale | $399,900 | 0.0% | $149 / Sq Ft |
| 06/30/2025 06/30/25 | Off Market | $399,900 | -- | -- |
| 02/02/2025 02/02/25 | For Sale | $399,900 | 0.0% | $149 / Sq Ft |
| 01/30/2025 01/30/25 | Pending | -- | -- | -- |
| 01/17/2025 01/17/25 | For Sale | $399,900 | -- | $149 / Sq Ft |
Purchase History
| Date | Type | Sale Price | Title Company |
|---|---|---|---|
| Interfamily Deed Transfer | $44,329 | -- | |
| Deed | $53,500 | -- |
Mortgage History
| Date | Status | Loan Amount | Loan Type |
|---|---|---|---|
| Closed | $45,000 | No Value Available |
Source: MLS of Greater Cincinnati (CincyMLS)
MLS Number: 1828620
APN: R8000-053-000-005







