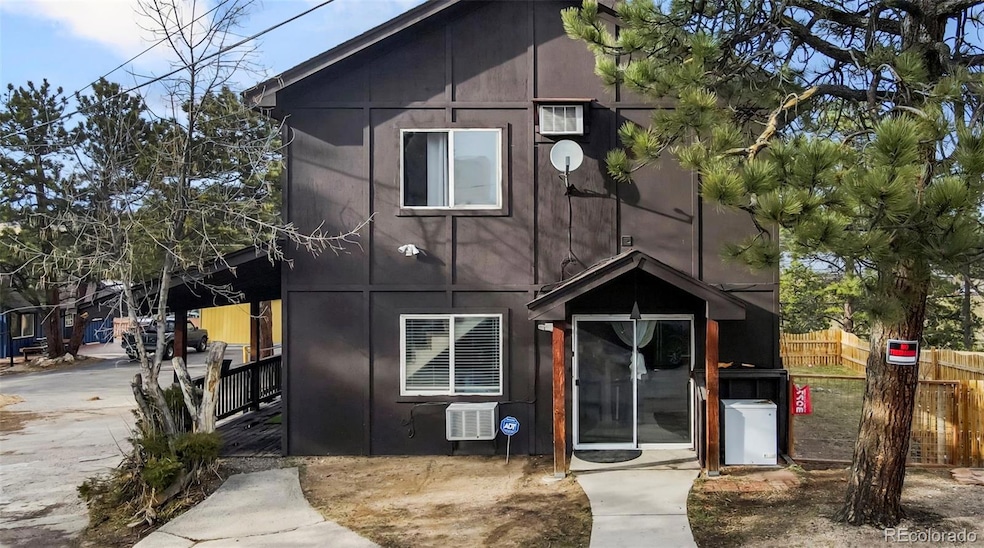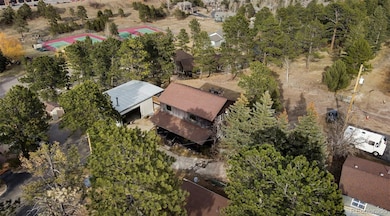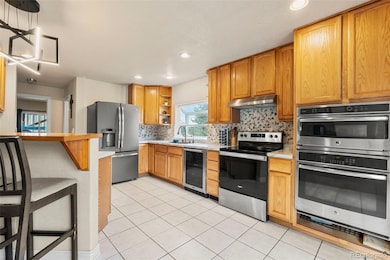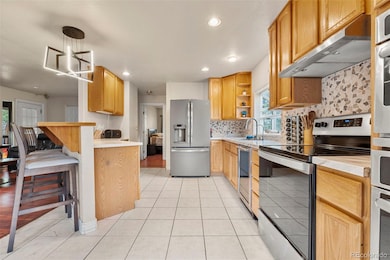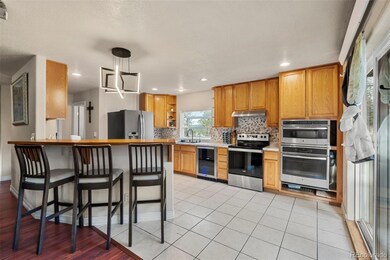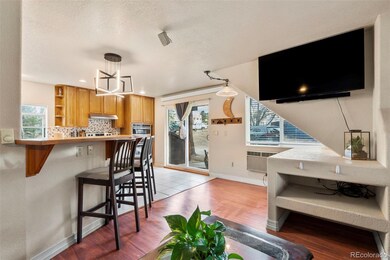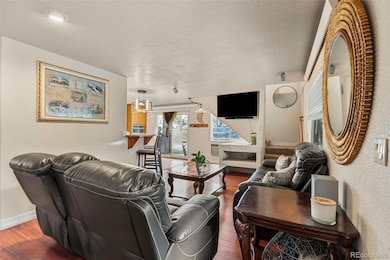3046 S Alpine Dr Evergreen, CO 80439
Estimated payment $4,835/month
Highlights
- Deck
- No HOA
- Double Oven
- Bergen Valley Intermediate School Rated A-
- Covered Patio or Porch
- Living Room
About This Home
Welcome to this beautiful 3-bedroom, 2-bathroom home nestled in the heart of Evergreen! This two-story gem offers the perfect blend of comfort and convenience, with breathtaking surroundings and easy access to everything you need. One of the standout features of this property is the detached oversized 1,200 sqft garage—a dream space for car enthusiasts, complete with a 19,000-lb car lift , the ability to power wash in the garage and having a drain system as well as plenty of room for storage or a workshop. Enjoy the beauty of Evergreen on the wooden deck, hanging out by the fire pit or under the covered porch. This gem is just a short drive from shopping centers, top-rated restaurants, an athletic club, tennis courts, and endless hiking trails. Whether you love the outdoors or prefer a cozy retreat, this home offers the best of both worlds. Don’t miss this incredible opportunity—schedule your showing today!
Listing Agent
Keller Williams Realty Downtown LLC Brokerage Email: arlene@iam-homes.com,720-474-0292 License #100078131 Listed on: 03/28/2025

Home Details
Home Type
- Single Family
Est. Annual Taxes
- $3,669
Year Built
- Built in 1957
Lot Details
- 0.37 Acre Lot
- Property fronts an easement
- Level Lot
- Property is zoned P-D
Parking
- 2 Car Garage
Home Design
- Frame Construction
- Composition Roof
Interior Spaces
- 1,764 Sq Ft Home
- 2-Story Property
- Living Room
- Crawl Space
Kitchen
- Double Oven
- Microwave
- Wine Cooler
Bedrooms and Bathrooms
- 2 Full Bathrooms
Laundry
- Dryer
- Washer
Outdoor Features
- Deck
- Covered Patio or Porch
Schools
- Bergen Elementary School
- Evergreen Middle School
- Evergreen High School
Utilities
- Baseboard Heating
- High Speed Internet
- Phone Available
- Cable TV Available
Community Details
- No Home Owners Association
- Wah Keeney Park Subdivision
Listing and Financial Details
- Exclusions: Sellers Personal Property & Wall Mounted TV in Bedroom
- Assessor Parcel Number 041047
Map
Home Values in the Area
Average Home Value in this Area
Tax History
| Year | Tax Paid | Tax Assessment Tax Assessment Total Assessment is a certain percentage of the fair market value that is determined by local assessors to be the total taxable value of land and additions on the property. | Land | Improvement |
|---|---|---|---|---|
| 2024 | $3,678 | $40,107 | $10,995 | $29,112 |
| 2023 | $3,678 | $40,107 | $10,995 | $29,112 |
| 2022 | $3,134 | $33,177 | $8,235 | $24,942 |
| 2021 | $3,167 | $34,131 | $8,472 | $25,659 |
| 2020 | $2,988 | $31,953 | $8,007 | $23,946 |
| 2019 | $2,946 | $31,953 | $8,007 | $23,946 |
| 2018 | $2,488 | $26,098 | $3,598 | $22,500 |
| 2017 | $2,265 | $26,098 | $3,598 | $22,500 |
| 2016 | $2,359 | $25,398 | $5,235 | $20,163 |
| 2015 | $1,923 | $25,398 | $5,235 | $20,163 |
| 2014 | $1,923 | $20,088 | $5,465 | $14,623 |
Property History
| Date | Event | Price | Change | Sq Ft Price |
|---|---|---|---|---|
| 03/28/2025 03/28/25 | For Sale | $850,000 | -- | $482 / Sq Ft |
Purchase History
| Date | Type | Sale Price | Title Company |
|---|---|---|---|
| Special Warranty Deed | $712,000 | None Listed On Document | |
| Interfamily Deed Transfer | -- | None Available | |
| Warranty Deed | $112,500 | Land Title | |
| Quit Claim Deed | -- | Land Title |
Mortgage History
| Date | Status | Loan Amount | Loan Type |
|---|---|---|---|
| Open | $692,000 | Seller Take Back | |
| Previous Owner | $89,795 | No Value Available |
Source: REcolorado®
MLS Number: 3022546
APN: 41-321-07-018
- 30584 Sun Creek Dr Unit 12W
- 0000 Sun Creek Dr
- 3046 Sun Creek Ridge
- 3251 Interlocken Dr
- 30357 Appaloosa Dr
- 3648 Heatherwood Way
- 30221 Stagecoach Blvd
- 30080 Chestnut Dr
- 2529 Medinah Dr
- 32430 Inverness Dr
- 2851 Interlocken Dr
- 3260 Bit Rd
- 2397 Hearth Dr
- 30593 Golf Club Point
- 32 Sulky Ln
- 2378 Hearth Dr Unit 6
- 2394 El Dorado Ln
- 3661 Joyful Way Unit D
- 3726 Spring Valley Trail
- 2289 Hiwan Dr
- 31250 John Wallace Rd
- 30803 Hilltop Dr
- 3648 Heatherwood Way
- 31719 Rocky Village Dr Unit 209
- 83 Long View Rd
- 7301 S Blue Creek Rd
- 23646 Genesee Village Rd
- 23642 Pondview Place Unit F
- 114 Forest Dr
- 18475 W Colfax Ave
- 1400 Golden Cir Unit 1400 Golden Cir. #207
- 451 Golden Cir Unit 211
- 1435 D St Unit 1435
- 1150 Golden Cir Unit 108
- 544 Golden Ridge Rd
- 1411 8th St
- 1410 8th St
- 15783 W Girard Ave
- 1104-1106 Washington Ave
- 29205 Kennedy Gulch Rd Unit Bachman Ranch
