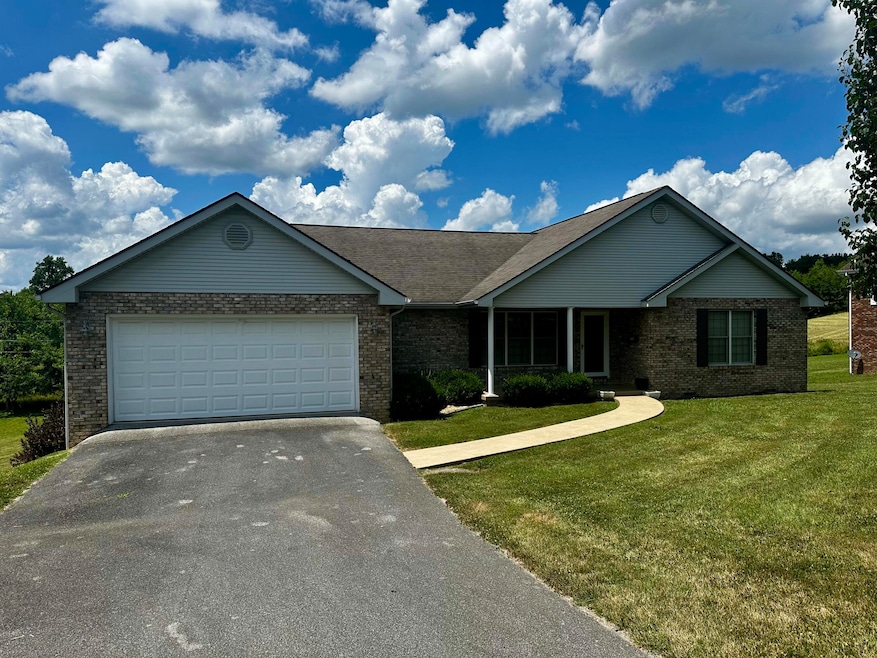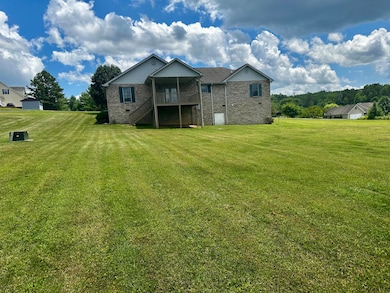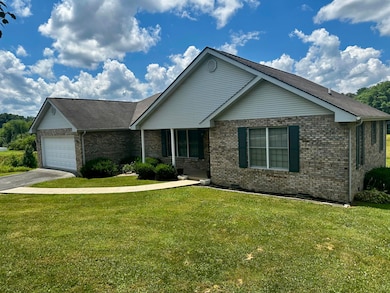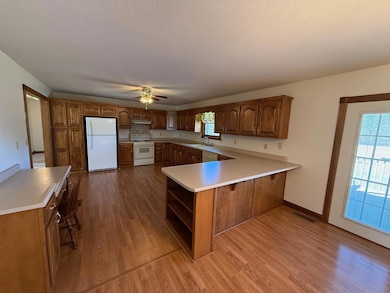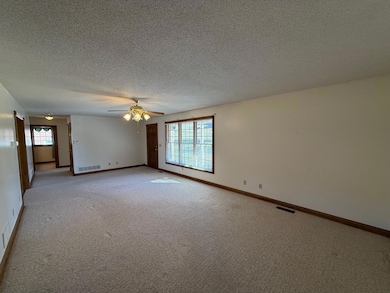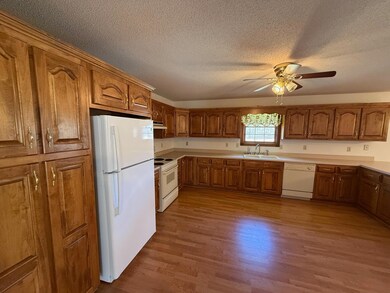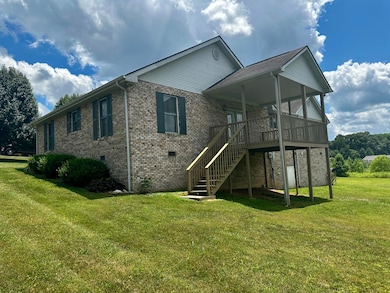3046 Sunset Dr Corbin, KY 40701
Estimated payment $1,656/month
Highlights
- Deck
- Neighborhood Views
- Attached Garage
- Ranch Style House
- Porch
- Brick Veneer
About This Home
Custom Brick Home Located in the desirable Sweet Hollow Estates, this charming 2nd-owner custom brick home is now available! Offering a spacious and functional floor plan, this home features: Large kitchen with plenty of cabinet space, perfect for cooking and entertaining. Three generous bedrooms, each with large walk-in closets. Two well-sized bathrooms to accommodate family and guests. Large laundry room for added convenience. Nice covered back deck with newer Trex decking, ideal for relaxation or gatherings. Ample storage with a large crawl space area under the home. Situated on two great lots, providing plenty of space for outdoor activities. This is a rare opportunity to own a well-maintained, move-in-ready home in a peaceful neighborhood.
Home Details
Home Type
- Single Family
Year Built
- Built in 1998
Lot Details
- 0.48 Acre Lot
Parking
- Attached Garage
Home Design
- Ranch Style House
- Brick Veneer
- Block Foundation
- Dimensional Roof
- Composition Roof
Interior Spaces
- 1,674 Sq Ft Home
- Living Room
- Utility Room
- Laundry Room
- Neighborhood Views
- Crawl Space
- Pull Down Stairs to Attic
Kitchen
- Oven or Range
- Dishwasher
Flooring
- Carpet
- Tile
Bedrooms and Bathrooms
- 3 Bedrooms
- 2 Full Bathrooms
Outdoor Features
- Deck
- Porch
Schools
- Hunter Hills Elementary School
- South Laurel Middle School
- South Laurel High School
Utilities
- Cooling Available
- Air Source Heat Pump
- Septic Tank
Community Details
- Sweet Hollow Estates Subdivision
Listing and Financial Details
- Assessor Parcel Number 124-00-00-022.11
Map
Home Values in the Area
Average Home Value in this Area
Tax History
| Year | Tax Paid | Tax Assessment Tax Assessment Total Assessment is a certain percentage of the fair market value that is determined by local assessors to be the total taxable value of land and additions on the property. | Land | Improvement |
|---|---|---|---|---|
| 2025 | $1,945 | $250,000 | $20,000 | $230,000 |
| 2024 | $1,377 | $225,000 | $0 | $0 |
| 2023 | $939 | $165,000 | $0 | $0 |
| 2022 | $991 | $165,000 | $0 | $0 |
| 2021 | $895 | $149,000 | $0 | $0 |
| 2020 | $910 | $149,000 | $0 | $0 |
| 2019 | $914 | $149,000 | $0 | $0 |
| 2018 | $927 | $149,000 | $0 | $0 |
| 2017 | $926 | $186,600 | $0 | $0 |
| 2015 | $929 | $149,000 | $19,000 | $130,000 |
| 2012 | $922 | $149,000 | $19,000 | $130,000 |
Property History
| Date | Event | Price | List to Sale | Price per Sq Ft |
|---|---|---|---|---|
| 01/01/2026 01/01/26 | For Sale | $290,000 | 0.0% | $173 / Sq Ft |
| 12/31/2025 12/31/25 | Off Market | $290,000 | -- | -- |
| 07/08/2025 07/08/25 | Price Changed | $290,000 | -7.9% | $173 / Sq Ft |
| 01/22/2025 01/22/25 | For Sale | $315,000 | -- | $188 / Sq Ft |
Purchase History
| Date | Type | Sale Price | Title Company |
|---|---|---|---|
| Warranty Deed | $250,000 | Kentucky Mountain Land Title | |
| Warranty Deed | $250,000 | Kentucky Mountain Land Title |
Mortgage History
| Date | Status | Loan Amount | Loan Type |
|---|---|---|---|
| Open | $255,375 | VA | |
| Closed | $255,375 | VA |
Source: ImagineMLS (Bluegrass REALTORS®)
MLS Number: 25001094
APN: 124-00-00-022.11
- 11 Sunset Dr
- 3003 Sunset Dr
- 3010 Woodland Ln
- 843 Campbell Rd
- 629 Douglas Blvd
- 0 Douglas Blvd
- 15 Fawn Valley Estates
- 334 Timberland Cir
- 9999 Hutton Ln
- 999 Hutton Ln
- 85 Hutton Ln
- 298 Lynn Acres Rd
- 63 Timberland Ln
- 53 Hutton Ln
- 2011 Cedar Ln
- 165 Steele Ln
- 999 American Greeting Card Rd
- 420 Wildwood Dr
- 7412 S 25 Hwy
- 9999 American Greeting Card Rd
- 503 Vanzant Rd
- 515 Vanzant Rd
- 489 Vanzant Rd
- 467 Vanzant Rd
- 19 Running Fox Dr
- 261 Devils Neck Rd
- 113 N Main St
- 402 Sam Parker Rd
- 56 Holloway Dr Unit Apartment #2
- 135 Little Dr
- 1001 Wildwood Apartment
- 244 Pepperhill Dr Unit 505
- 853 E 4th St
- 100 London Mountain View Dr Unit 4
- 308 N 3rd St Unit 4
- 12 X 24 Tiny Home
- 704 S 2nd St Unit 3
- 280 Beech Creek Ct
- 7035 Hwy 1643
- 69 Cr-1291q
Ask me questions while you tour the home.
