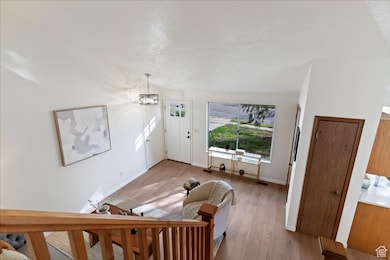Estimated payment $2,372/month
Highlights
- Hot Property
- Mature Trees
- No HOA
- Updated Kitchen
- Vaulted Ceiling
- 2 Car Attached Garage
About This Home
Welcome to 3046 W 4850 S in Roy - a beautifully updated home that blends modern finishes with everyday comfort. Step inside to find brand-new luxury vinyl plank flooring throughout the main living areas, new carpet in the bedrooms, and fresh paint that brightens every space. The kitchen features sleek, updated countertops and all-new appliances, offering a perfect mix of style and functionality. With thoughtful upgrades throughout, this home is truly move-in ready. Outside, you'll love the large fully fenced yard - perfect for entertaining, gardening, or letting pets and children play - along with the convenience of a two-car garage for parking and storage. Ideally located near Sand Ridge Park, George E. Wahlen Park, and Roy's popular Municipal Park, you'll enjoy easy access to outdoor recreation, walking trails, and open green spaces. Shopping, dining, and the Roy FrontRunner Station are just minutes away, making this home as convenient as it is comfortable. 3046 W 4850 S offers the ideal balance of modern updates, functional space, and a welcoming lifestyle in the heart of Roy.
Listing Agent
Amanda Grove
Real Broker, LLC License #7531292 Listed on: 10/23/2025
Co-Listing Agent
Adrian Hicks
Real Broker, LLC License #9721496
Home Details
Home Type
- Single Family
Est. Annual Taxes
- $2,395
Year Built
- Built in 1985
Lot Details
- 10,019 Sq Ft Lot
- Property is Fully Fenced
- Landscaped
- Mature Trees
- Property is zoned Single-Family
Parking
- 2 Car Attached Garage
- 4 Open Parking Spaces
Home Design
- Brick Exterior Construction
Interior Spaces
- 1,292 Sq Ft Home
- 3-Story Property
- Vaulted Ceiling
- Carpet
- Natural lighting in basement
Kitchen
- Updated Kitchen
- Built-In Range
- Range Hood
- Disposal
Bedrooms and Bathrooms
- 3 Bedrooms
Schools
- Midland Elementary School
- Roy Middle School
- Roy High School
Utilities
- Forced Air Heating and Cooling System
- Natural Gas Connected
Community Details
- No Home Owners Association
Listing and Financial Details
- Assessor Parcel Number 09-581-0002
Map
Home Values in the Area
Average Home Value in this Area
Tax History
| Year | Tax Paid | Tax Assessment Tax Assessment Total Assessment is a certain percentage of the fair market value that is determined by local assessors to be the total taxable value of land and additions on the property. | Land | Improvement |
|---|---|---|---|---|
| 2025 | $2,395 | $375,634 | $138,432 | $237,202 |
| 2024 | $2,302 | $199,649 | $76,137 | $123,512 |
| 2023 | $2,166 | $187,550 | $67,930 | $119,620 |
| 2022 | $2,335 | $210,100 | $57,766 | $152,334 |
| 2021 | $2,004 | $297,000 | $78,726 | $218,274 |
| 2020 | $1,683 | $226,000 | $78,726 | $147,274 |
| 2019 | $1,575 | $198,000 | $48,155 | $149,845 |
| 2018 | $1,404 | $164,000 | $48,155 | $115,845 |
| 2017 | $1,305 | $142,000 | $48,155 | $93,845 |
| 2016 | $1,280 | $75,023 | $23,090 | $51,933 |
| 2015 | $1,172 | $69,826 | $23,090 | $46,736 |
| 2014 | $1,072 | $62,162 | $23,090 | $39,072 |
Property History
| Date | Event | Price | List to Sale | Price per Sq Ft |
|---|---|---|---|---|
| 10/23/2025 10/23/25 | For Sale | $415,000 | -- | $321 / Sq Ft |
Purchase History
| Date | Type | Sale Price | Title Company |
|---|---|---|---|
| Special Warranty Deed | -- | None Listed On Document | |
| Interfamily Deed Transfer | -- | Gateway Title Ins Agency |
Mortgage History
| Date | Status | Loan Amount | Loan Type |
|---|---|---|---|
| Previous Owner | $115,089 | FHA |
Source: UtahRealEstate.com
MLS Number: 2119155
APN: 09-581-0002
- 3014 W 4750 S
- 4891 S 2875 W
- 4918 S 2925 W
- 4935 S 2875 W
- 4910 S 2875 W
- 3171 W 4725 S
- 5009 S 2925 W
- 4635 S 2950 W
- 5003 S 2825 W
- 3184 W 5025 S
- 3295 W 4850 S
- 4903 S 2700 W
- 5056 S 2800 W
- 4553 Trailside Dr
- 4736 S 2675 W
- 4964 S 3375 W
- 2617 W 4850 S
- 4510 Stone Creek Rd Unit F
- 4440 Stone Creek Rd Unit 2E
- 4491 Haven Creek Rd Unit A
- 4621 S W Pk Dr
- 3024 W 4450 S
- 2575 W 4800 S
- 5239 S 2700 W
- 4389 S Locomotive Dr
- 4600 S 3500 W
- 4486 S 3600 W
- 2786 W 5550 S Unit C9
- 2225 W 4350 S
- 3330 W 4000 S
- 3804 W 5625 S
- 4499 S 1930 W
- 5000 S 1900 W
- 1801 W 4650 S
- 4151 W 5400 S
- 5397 S 4200 W
- 2405 Hinckley Dr
- 1551 W Riverdale Rd
- 350 W 2575 N
- 2112 W 3300 S






