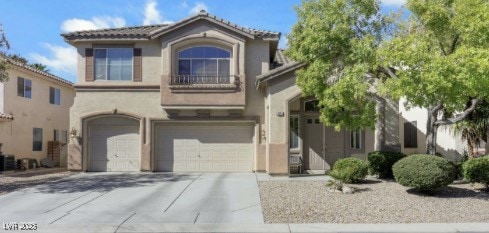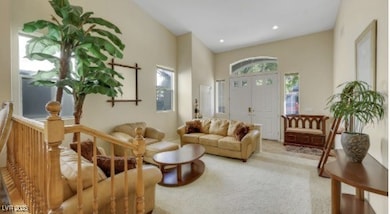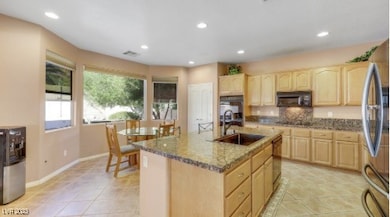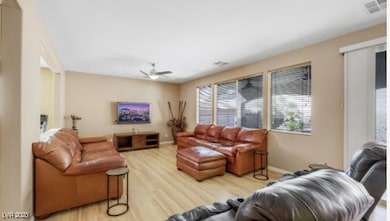3047 Loggia Ct Las Vegas, NV 89117
West Sahara NeighborhoodEstimated payment $4,183/month
Highlights
- Wood Flooring
- Great Room
- Balcony
- Main Floor Bedroom
- Covered Patio or Porch
- 3 Car Attached Garage
About This Home
Built in 2000, this Single-Family home at 3047 Loggia Court, Las Vegas, NV offers 3 bathrooms, 3,261 sq.ft. of finished living space over 2 stories. The lot size is 6,970 sq.ft., providing ample outdoor space for relaxation and entertaining. With a modern design and spacious layout, this property is perfect for those looking for a comfortable and stylish home in a desirable location.
Listing Agent
Scofield Group LLC Brokerage Email: renee@scofieldgroup.com License #BS.0146900 Listed on: 10/26/2025

Home Details
Home Type
- Single Family
Est. Annual Taxes
- $3,198
Year Built
- Built in 2000
Lot Details
- 6,970 Sq Ft Lot
- East Facing Home
- Stucco Fence
- Drip System Landscaping
- Backyard Sprinklers
- Back Yard Fenced and Front Yard
HOA Fees
- $35 Monthly HOA Fees
Parking
- 3 Car Attached Garage
- Inside Entrance
Home Design
- Pitched Roof
- Tile Roof
Interior Spaces
- 3,260 Sq Ft Home
- 2-Story Property
- Ceiling Fan
- Gas Fireplace
- Window Treatments
- Great Room
Kitchen
- Gas Range
- Microwave
- Disposal
Flooring
- Wood
- Carpet
- Ceramic Tile
Bedrooms and Bathrooms
- 3 Bedrooms
- Main Floor Bedroom
Laundry
- Laundry Room
- Laundry on upper level
- Gas Dryer Hookup
Outdoor Features
- Balcony
- Covered Patio or Porch
- Built-In Barbecue
Schools
- Derfelt Elementary School
- Lawrence Middle School
- Spring Valley High School
Utilities
- Two cooling system units
- Central Heating and Cooling System
- Multiple Heating Units
- Heating System Uses Gas
- Underground Utilities
- Cable TV Available
Community Details
- Association fees include management, common areas, taxes
- Monaco Association
- Monaco #10 Subdivision
- The community has rules related to covenants, conditions, and restrictions
Map
Home Values in the Area
Average Home Value in this Area
Tax History
| Year | Tax Paid | Tax Assessment Tax Assessment Total Assessment is a certain percentage of the fair market value that is determined by local assessors to be the total taxable value of land and additions on the property. | Land | Improvement |
|---|---|---|---|---|
| 2025 | $3,199 | $168,197 | $54,250 | $113,947 |
| 2024 | $3,106 | $168,197 | $54,250 | $113,947 |
| 2023 | $3,106 | $160,601 | $52,150 | $108,451 |
| 2022 | $3,016 | $137,623 | $38,850 | $98,773 |
| 2021 | $2,928 | $130,854 | $36,750 | $94,104 |
| 2020 | $2,840 | $129,840 | $36,750 | $93,090 |
| 2019 | $2,805 | $125,127 | $33,250 | $91,877 |
| 2018 | $2,677 | $115,248 | $27,300 | $87,948 |
| 2017 | $3,419 | $116,573 | $27,300 | $89,273 |
| 2016 | $2,505 | $109,821 | $21,000 | $88,821 |
| 2015 | $2,501 | $97,557 | $17,850 | $79,707 |
| 2014 | $2,427 | $80,303 | $12,250 | $68,053 |
Property History
| Date | Event | Price | List to Sale | Price per Sq Ft |
|---|---|---|---|---|
| 11/10/2025 11/10/25 | Price Changed | $734,900 | -2.0% | $225 / Sq Ft |
| 10/26/2025 10/26/25 | For Sale | $750,000 | -- | $230 / Sq Ft |
Purchase History
| Date | Type | Sale Price | Title Company |
|---|---|---|---|
| Bargain Sale Deed | $241,359 | -- |
Mortgage History
| Date | Status | Loan Amount | Loan Type |
|---|---|---|---|
| Open | $238,882 | No Value Available |
Source: Las Vegas REALTORS®
MLS Number: 2730484
APN: 163-09-713-017
- 3041 Parchment Ct
- 8224 Cassis Ct
- 3009 Teal Beach St
- 8239 Shell Beach Ct
- 8042 Earl Grey Ct
- 8036 Earl Grey Ct
- 3179 Surf Spray St
- 8134 Maddingley Ave
- 8290 Golden Cypress Ave
- 8069 Shellstone Ave
- 3026 Blue Monaco St
- 8337 Ruby Heights Ave
- 8342 Gilded Crown Ct
- 3049 Azure Bay St
- 2928 Indigo Haven Ct
- 8149 Palace Monaco Ave
- 8179 Palace Monaco Ave
- 3064 Azure Bay St
- 7959 Palace Monaco Ave
- 3090 Harbor Heights Dr
- 8013 Alpine Fir Ave
- 8233 Ruby Heights Ave
- 3028 Teal Beach St
- 7949 Mosaic Harbor Ave
- 8321 Ruby Heights Ave
- 8336 Crown Peak Ave
- 2978 Jacaranda Dr
- 8350 W Desert Inn Rd
- 8215 Violet Meadow Ct
- 7898 Palace Monaco Ave
- 8439 Regal Hills Ct
- 7736 Tioga Ridge Ct
- 2877 Glass Vine Ct
- 8218 Sierra Cascade Ct
- 8000 W Spring Mountain Rd
- 8410 Eldora Ave Unit 2018
- 2750 S Durango Dr Unit 2100
- 2750 S Durango Dr Unit 2010
- 2750 S Durango Dr Unit 2026
- 2750 S Durango Dr Unit 2148






