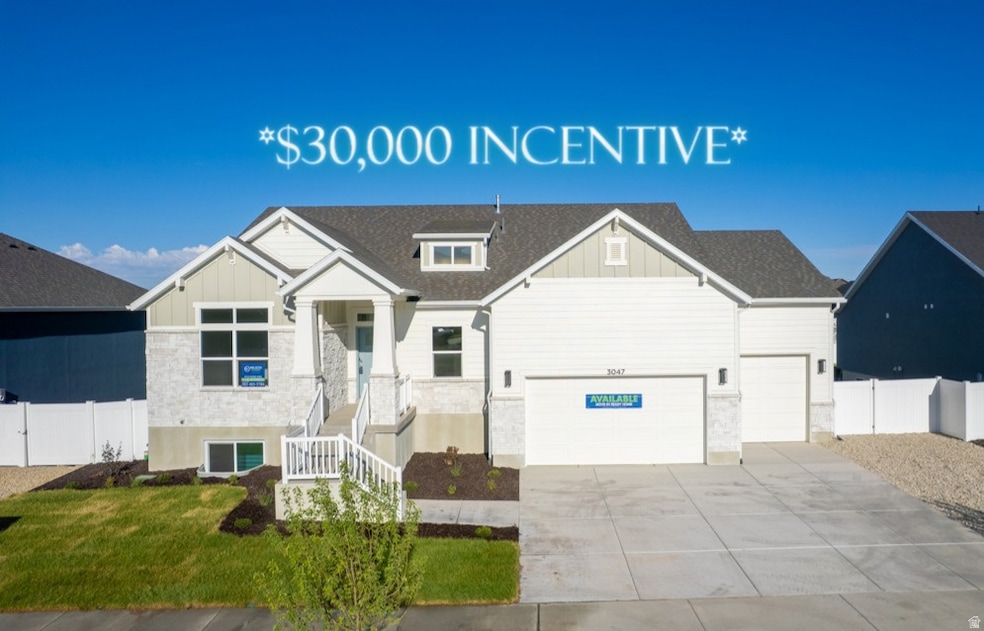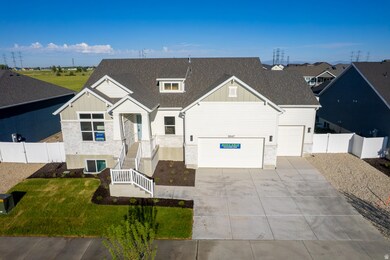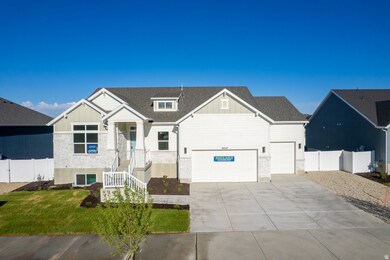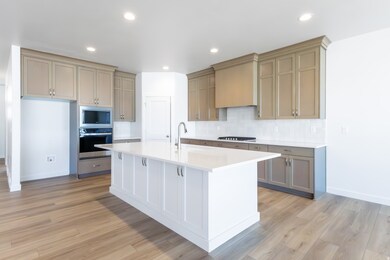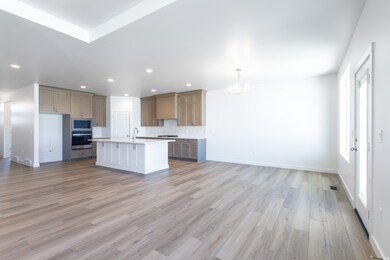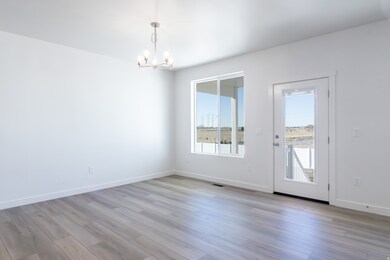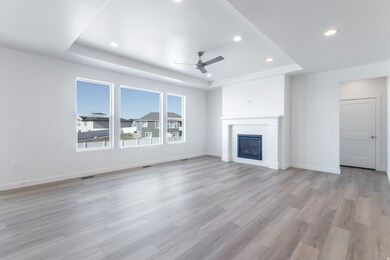3047 N 2875 W Unit 7 Plain City, UT 84404
Estimated payment $4,702/month
Highlights
- Home Theater
- Rambler Architecture
- Covered Patio or Porch
- Mountain View
- Main Floor Primary Bedroom
- Walk-In Pantry
About This Home
This Siena floor plan is loaded with features including massive entertaining spaces on both floors, huge walk-in closets and pantry, gourmet kitchen, tons of storage throughout, massive garage, theater room, beautifully modern finishes, covered patio, walkout basement, and style that will last for years to come. Home also comes with a fully finished front yard and an excellent home warranty. ***$30,000 preferred lender incentive and no cost refinance for 3 years***.
Listing Agent
Dustin Morgan
Nilson Homes License #7297056 Listed on: 11/26/2025
Co-Listing Agent
Bradley Jacobson
Nilson Homes License #11917156
Home Details
Home Type
- Single Family
Year Built
- Built in 2025
Lot Details
- 0.25 Acre Lot
- Partially Fenced Property
- Landscaped
- Property is zoned Single-Family
HOA Fees
- $55 Monthly HOA Fees
Parking
- 3 Car Garage
Home Design
- Rambler Architecture
- Stone Siding
- Asphalt
- Stucco
Interior Spaces
- 4,096 Sq Ft Home
- 2-Story Property
- Ceiling Fan
- Includes Fireplace Accessories
- Gas Log Fireplace
- Double Pane Windows
- Home Theater
- Carpet
- Mountain Views
- Electric Dryer Hookup
Kitchen
- Walk-In Pantry
- Built-In Oven
- Gas Oven
- Gas Range
- Range Hood
- Microwave
- Disposal
Bedrooms and Bathrooms
- 5 Bedrooms | 2 Main Level Bedrooms
- Primary Bedroom on Main
- Walk-In Closet
- 3 Full Bathrooms
- Bathtub With Separate Shower Stall
Basement
- Walk-Out Basement
- Basement Fills Entire Space Under The House
- Exterior Basement Entry
- Natural lighting in basement
Schools
- Orchard Springs Elementary School
- Wahlquist Middle School
- Fremont High School
Utilities
- Forced Air Heating and Cooling System
- Natural Gas Connected
Additional Features
- Reclaimed Water Irrigation System
- Covered Patio or Porch
Listing and Financial Details
- Home warranty included in the sale of the property
- Assessor Parcel Number 19-475-0007
Community Details
Overview
- Grove At Jdc Ranch Subdivision
Amenities
- Picnic Area
Recreation
- Community Playground
- Hiking Trails
- Bike Trail
- Snow Removal
Map
Home Values in the Area
Average Home Value in this Area
Property History
| Date | Event | Price | List to Sale | Price per Sq Ft |
|---|---|---|---|---|
| 11/26/2025 11/26/25 | For Sale | $739,775 | -- | $181 / Sq Ft |
Source: UtahRealEstate.com
MLS Number: 2124637
- 2068 N 2850 W
- 2950 W 1975 N
- 2307 N 2850 W
- 2673 W 2125 N
- 2801 W 1900 N
- 2172 N 2625 W
- 2443 W 2950 N Unit 99
- 2443 W 2950 N
- 2124 Heritage Dr
- 2495 N 2850 W
- 2705 2825 W Unit 67
- 4206 W 1575 N Unit 203
- 2081 W 1575 N Unit 127
- 4195 W 1575 N Unit 204
- 4183 W 1575 N Unit 205
- 1557 N 2750 W
- Newport Plan at Diamond E
- 2540 W 2575 N
- Orchards Townhome Plan at Orchards at JDC Ranch
- 3594 W 2200 N Unit 3
- 1148 W Spring Valley Ln
- 811 W 1340 N
- 2100 N Highway 89
- 255 W 2700 N
- 163 Savannah Ln
- 275 W Pennsylvania Dr Unit Side Apartment
- 115 E 2300 N
- 200 E 2300 N
- 196 N Sam Gates Rd
- 259 E 1500 N
- 1750 N 400 E
- 2421 N 400 E Unit D7
- 434 W 7th St
- 248 W Downs Cir
- 381 N Washington Blvd
- 405 E 475 N
- 551 E 900 St N
- 1169 N Orchard Ave
- 1575 W Riverwalk Dr
- 689 E 2300 N Unit Upstairs
